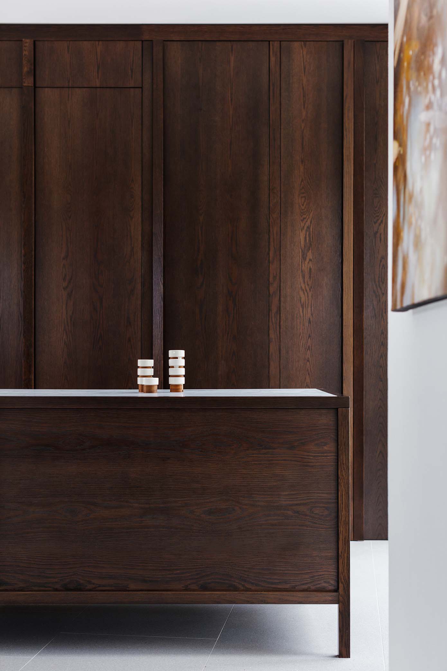
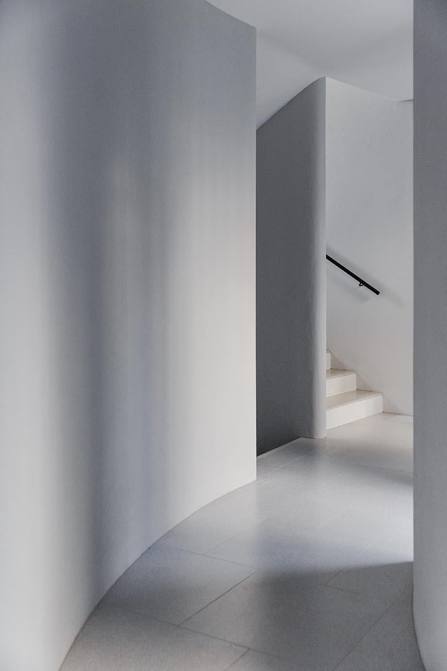
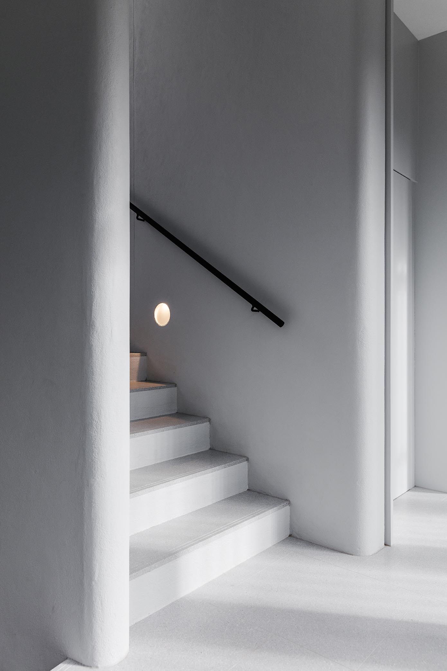
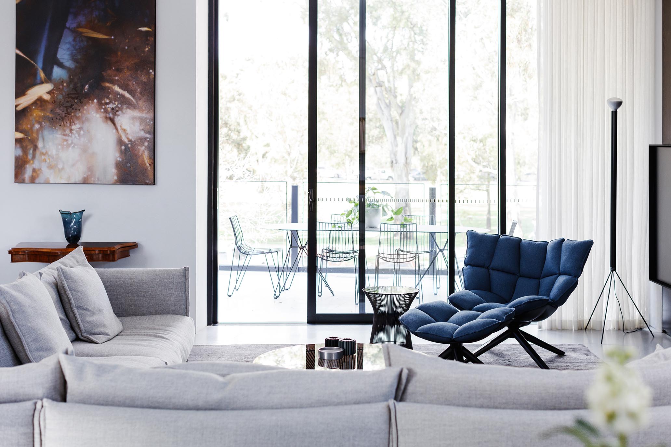
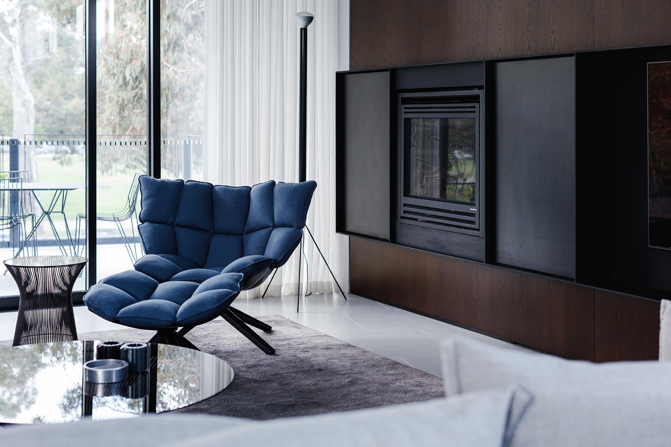
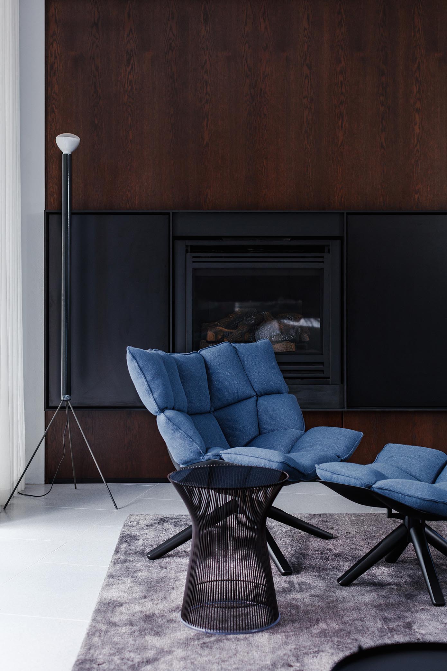
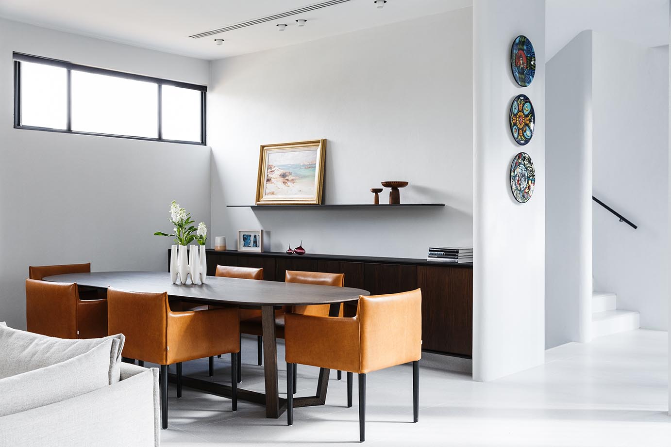
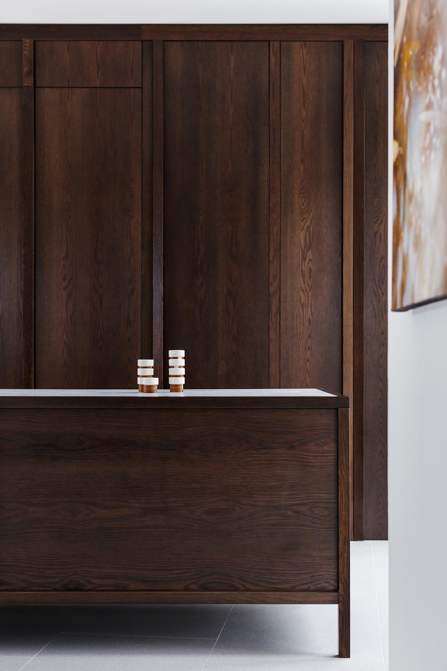
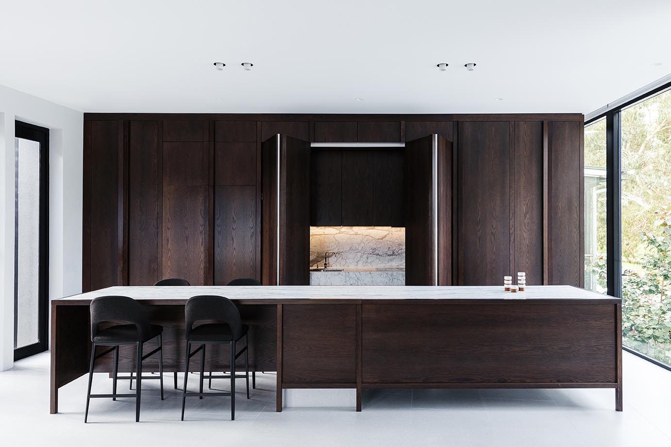
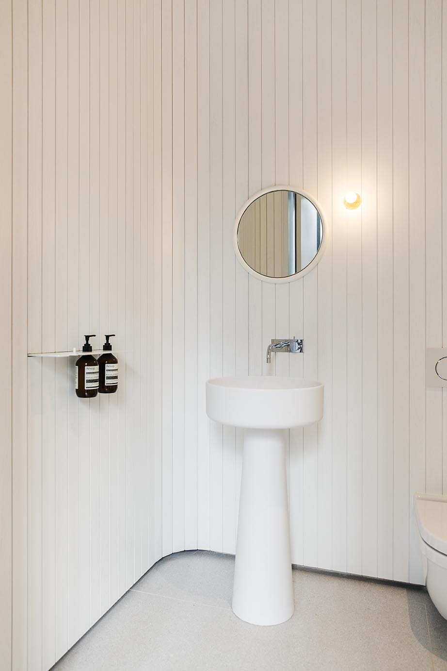
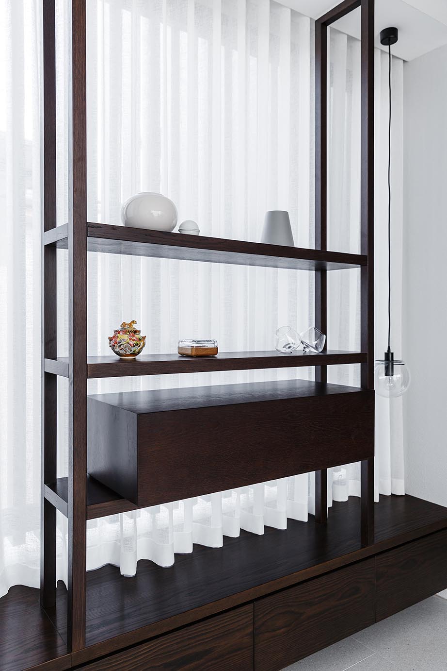
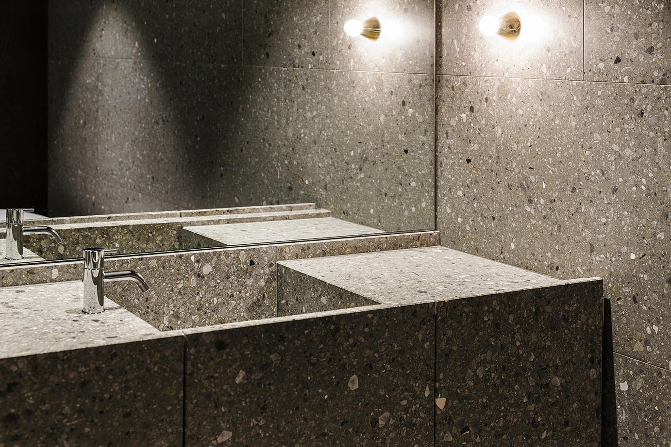
- Projects
HDP Residence
This newly built 4-level home included a design brief to be timeless and service family and entertaining needs. The use of established and familiar materials included solid oak joinery, micro-terrazzo tiles floors, locally quarried stone walls, and hand rendered textural walls which softly turn throughout the levels and up the teardrop shaped stair. The Principal area uses a contrasting larger terrazzo aggregate bringing more texture and mood. Both natural and artificial lighting were an important part of the project including space specific lighting to simply not be seen, reduce glare and set moods, encouraging reading areas and different meal and entertaining areas from inner courtyards to the rooftop.
Interior Architecture by Genesin Studio Architecture in collaboration with Williams Burton Leopardi
© genesin studio