Projects – Residential
Stirling Residence
Pending Adelaide Hills Council Approval
Project in collaboration with Genesin Studio X Architects Ink

Pending Adelaide Hills Council Approval
Project in collaboration with Genesin Studio X Architects Ink

In Construction
Pending Adelaide Hills Council Approval
Project in collaboration with Genesin Studio X Henry Williams Studio.

In Construction

Located in the Monarto Zoo precinct, the Monarto day spa and bathhouse offering is the jewel in the crown for Wildlife Africa Hotel creating a luxurious experience with single and double treatment rooms, sauna, magnesium bath, and cold plunge pool that overlook the African grassed savannah with roaming wildlife.
The space features locally quarried South Australian granite with leathered finish, American oak doors, textured rendered walls and ceilings, hand painted joinery and linen curtains to create cavernous yet tranquil setting.
Opening Soon…

Dolly is an immersive wine bar that offers something interesting and unseen to all friends of food and booze.
Our design brief was to create a unique and timeless wine bar for the residents of Unley. The combination of the existing cold-shell and design brief gave us a futurist approach to the project, creating a new playground for Adelaide punters.
© genesin studio
Ray White Norwood’s flagship office is South Australia’s leading real estate firm. The space was designed with a natural and timeless palette to create an inspiring client and business environment.
More images coming soon…
© genesin studio
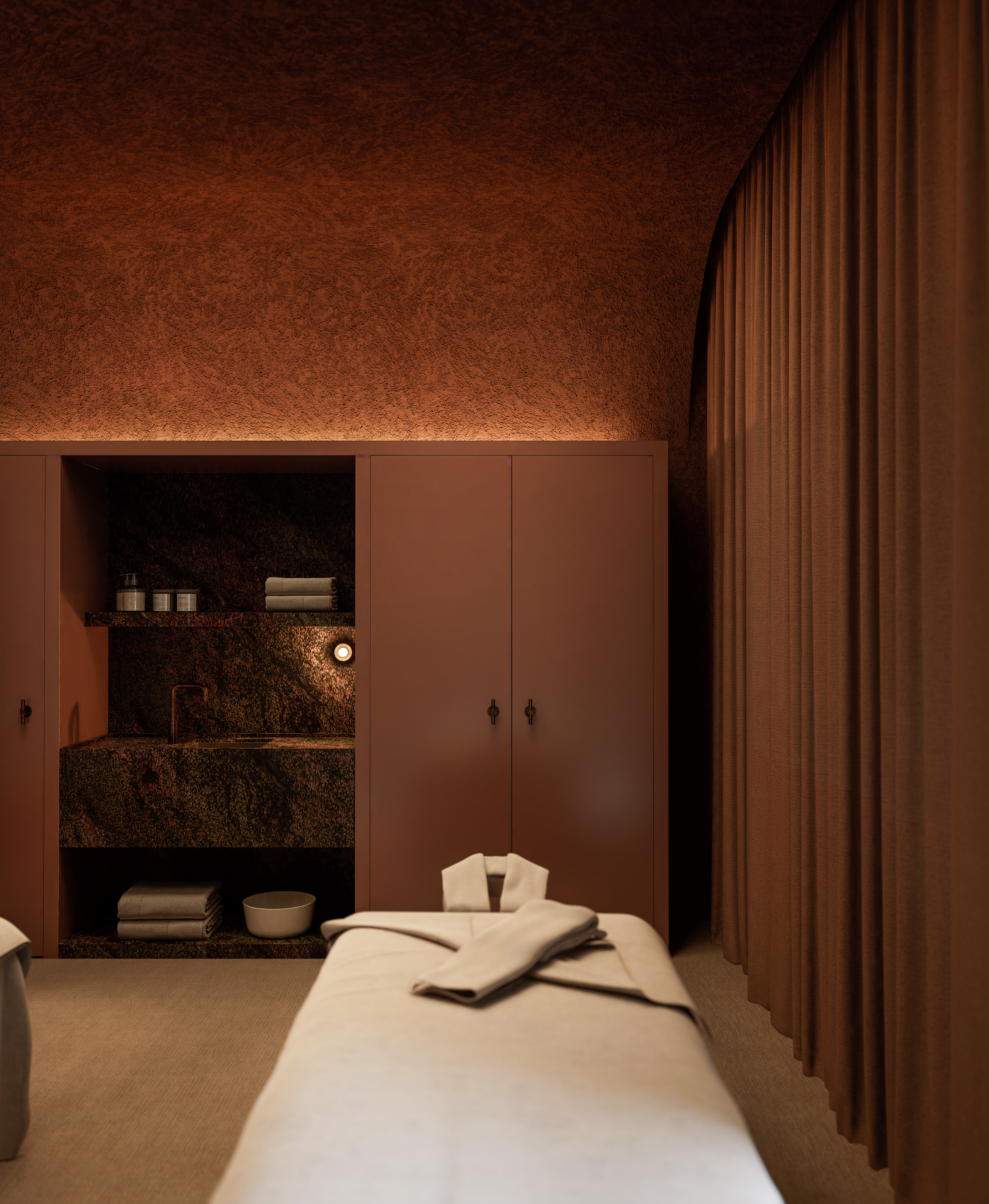
Located in the Monarto Zoo precinct, the Monarto day spa and bathhouse offering is the jewel in the crown for Wildlife Africa Hotel creating a luxurious experience with single and double treatment rooms, sauna, magnesium bath, and cold plunge pool that overlook the African grassed savannah with roaming wildlife.
The space features locally quarried South Australian granite with leathered finish, American oak doors, textured rendered walls and ceilings, hand painted joinery and linen curtains to create cavernous yet tranquil setting.
More images coming soon…
© genesin studio
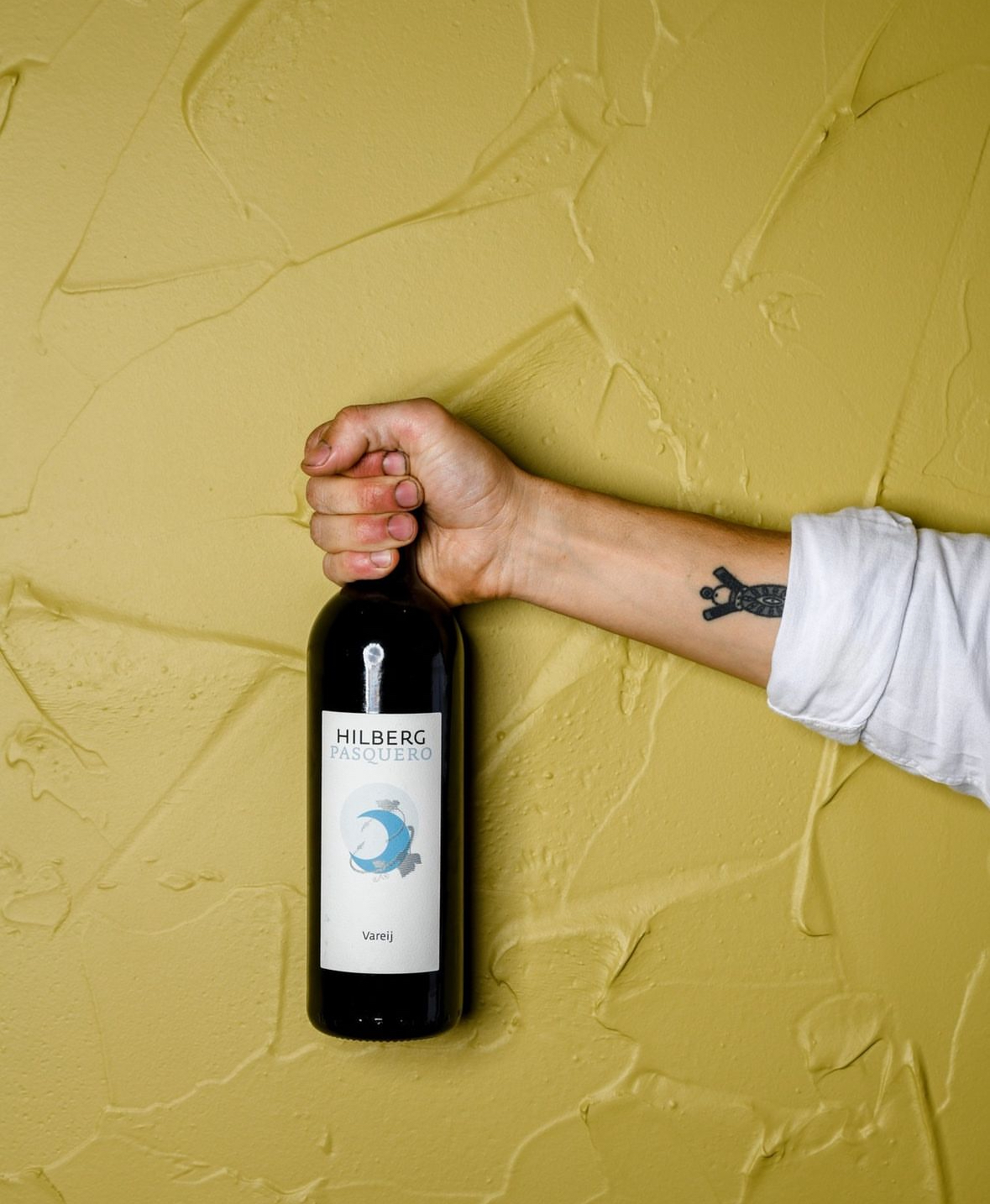
Located on the 2nd floor, the large private dining room and function space has its own private bar, kitchen, waiting staff and secret street entrance making it a very special occasion.
The charming Italian-inspired space was created to host exclusive and personalised events with offerings from the lower lever Chianti Ristorante & Bar’s renowned hospitality and culinary expertise.
More images coming soon…
© genesin studio

Chianti is Adelaide’s prestigious modern Italian restaurant with an award winning history spanning over 40 years. As an Adelaide institution, Chianti Ristorante & Bar is an Italian inspired restaurant with a team passionate about food and dedicated to service. Harnessing the existing buildings heritage bones, the space evokes a confident charm with modern undertones creating special dining experience.
© genesin studio

The minimalist brand Super Egg offers Korean street toast, coffee and juice in the new Adelaide Central Plaza flagship location. The galv-on-galv interior frames up the space with curated concrete furniture and confidently illuminated branding prompting your desired order.
© genesin studio
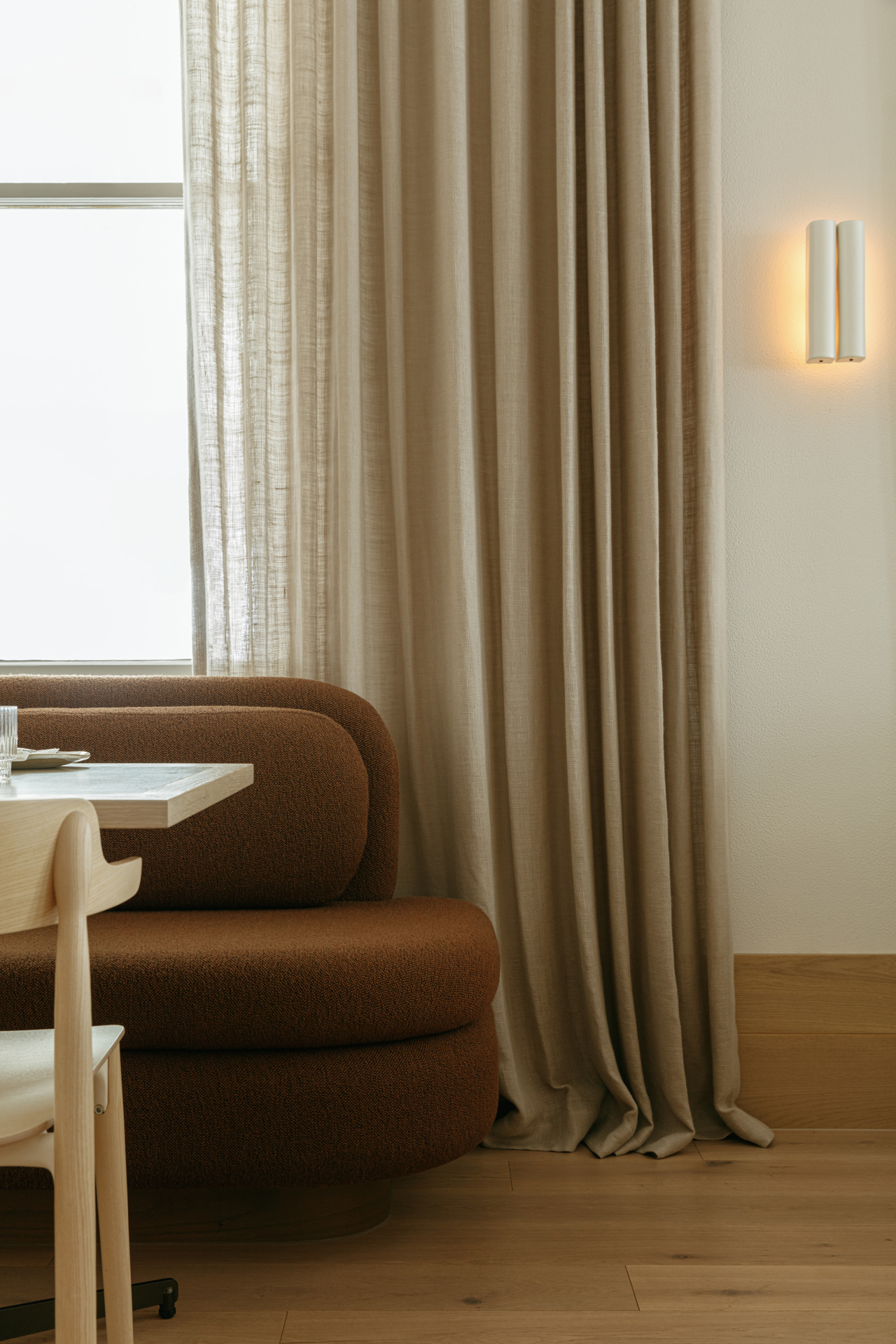
Inspired by the coastal Mediterranean cuisine, HNLY is a first-floor beach side restaurant and bar that overlooks the sought-after Henley Beach square. Converted from an old apartment, the space surrounds patrons with a rustic-minimal sensibility using natural materials to create comfort in both the summer and winter months.
© genesin studio
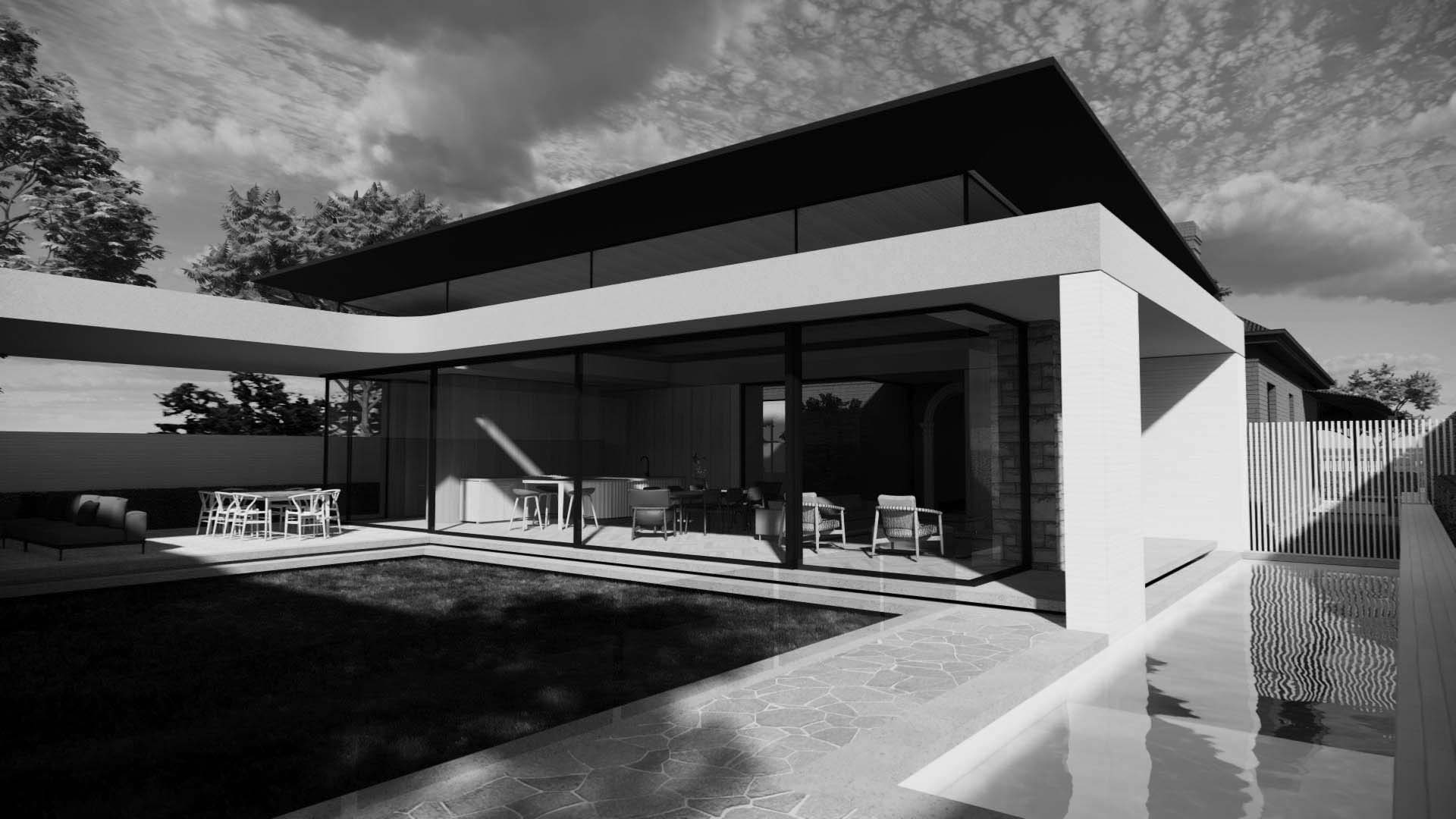
In Concept
Genesin Studio x Proske
© genesin studio
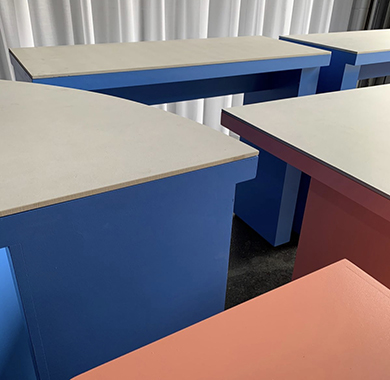
Riot Wine Co Cannery located in Brompton.
Branding by Landmark.
More images coming soon…
© genesin studio
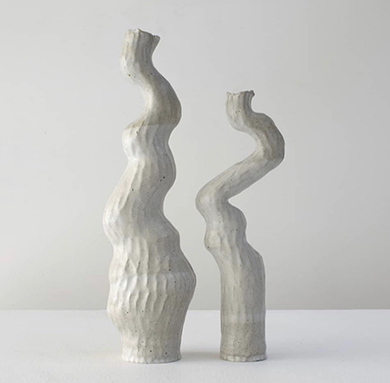
In Construction
More images coming soon…
© genesin studio
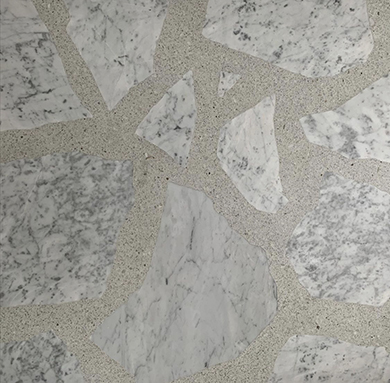
STORY is a Sydney coffee shop designed with a timeless sensibility staging the barista craft and equipment for patrons to enjoy the brew theatre and daily conversation. Providing more than just a caffeine hit in a 20m2 store, owners Richie & Sabrina are sure to look after you!
Branding by For The People.
More images coming soon…
© genesin studio
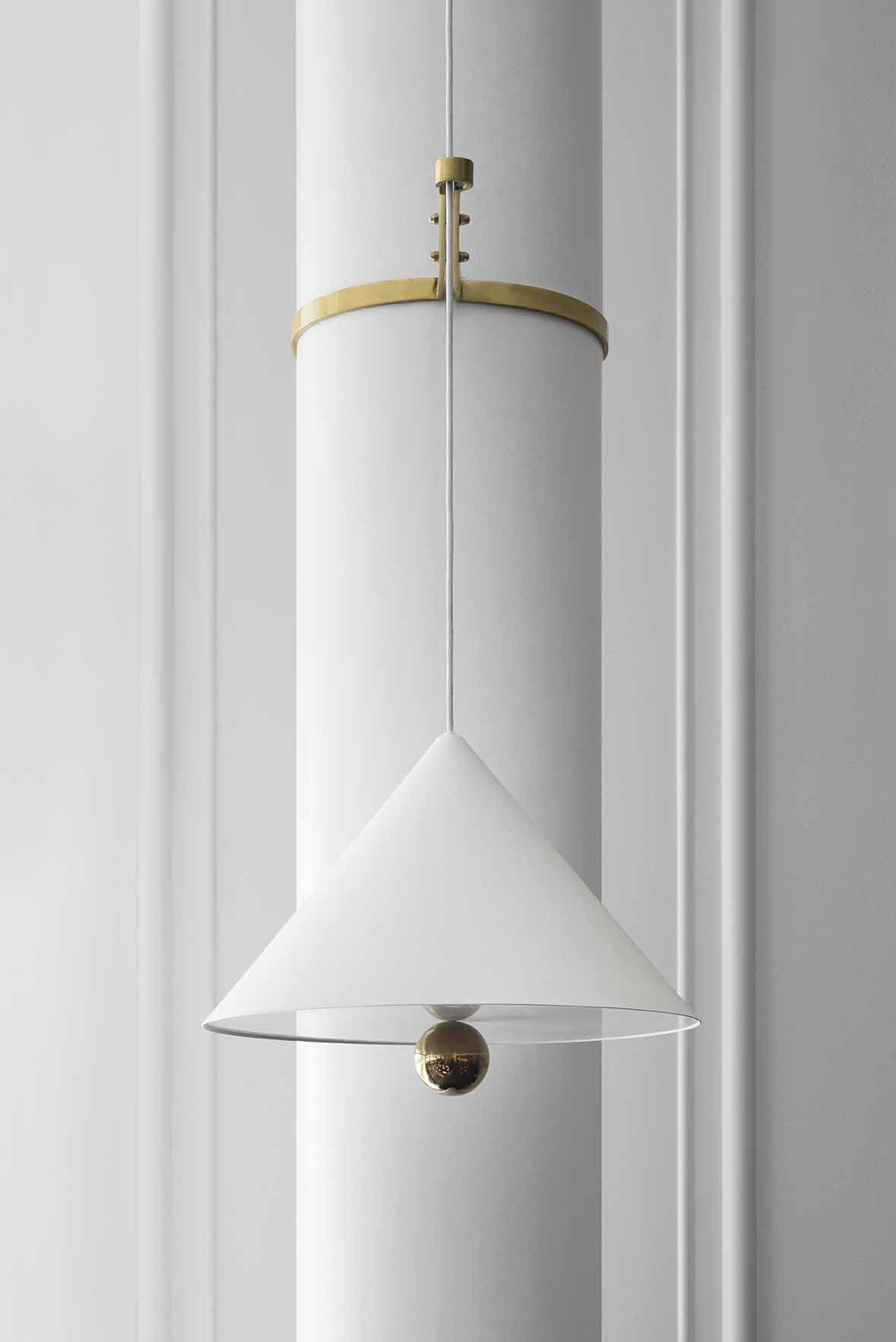
Oak & Iron is located in Mount Barker. A restaurant and bar offering overlooking the historical Auchendarroch House gardens. The interior dining area is nestled around an open fireplace for colder weather and a terrace garden bar for the summer.
Project designed by Genesin Studio in collaboration Walter Brooke
Branding by Crafty
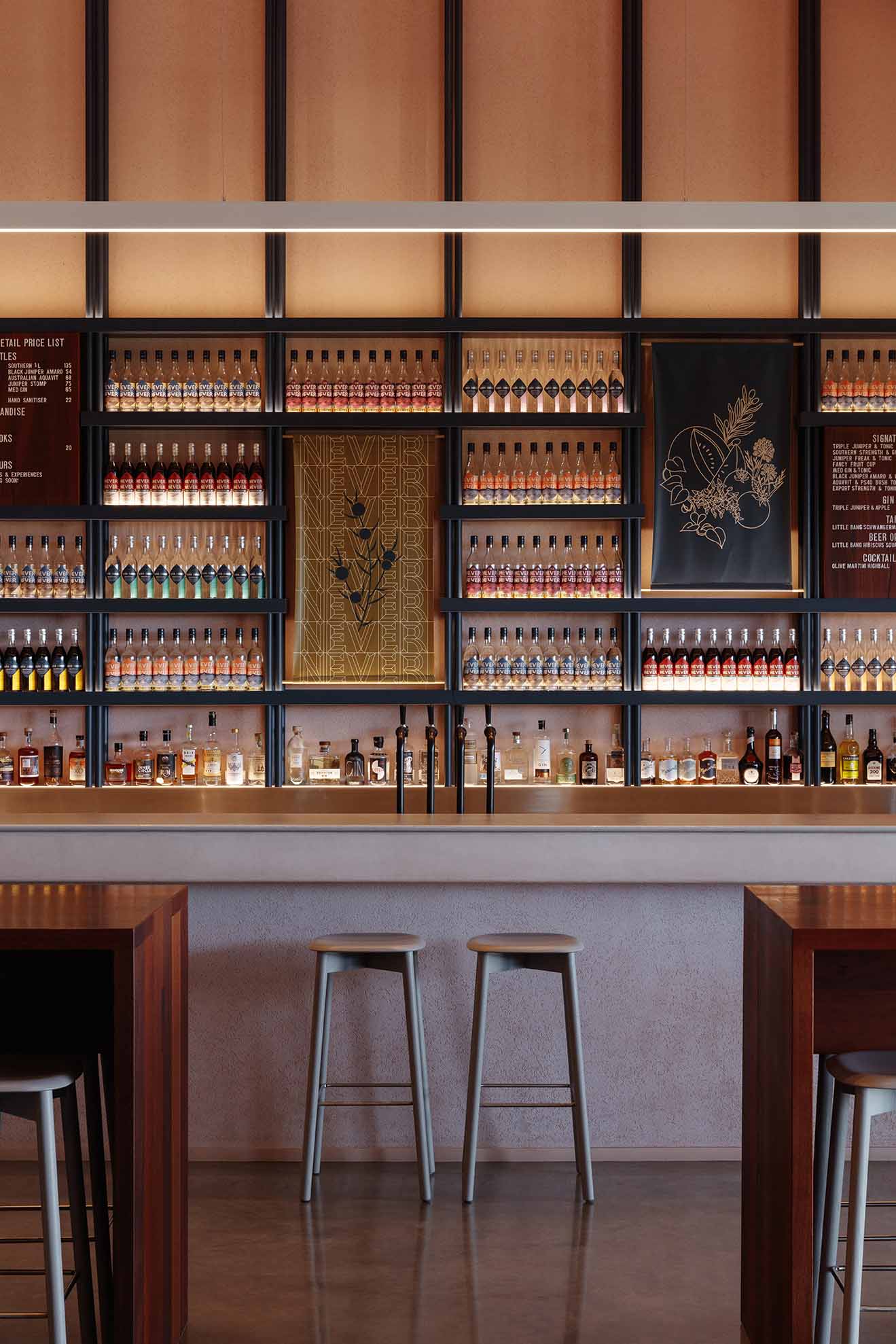
Never Never Distillery is the story of three people with a passion for flavour. Co-owners dreaming of bricks and mortar in the distant future quickly changed by a 4am phone call announcing they had won world’s best gin. This was just the beginning of the fearless spirit experience.
The venue was designed as a day-turn-night space, creating an understated entry experience opening into a textural gable space anchored with a luring bar display of glowing spirits. The material of deep blues inspired from juniper; walls and upholstery draw inspiration from the earthy tones of local ironstone and flora.
Branding by Peculiar Familia.
© genesin studio
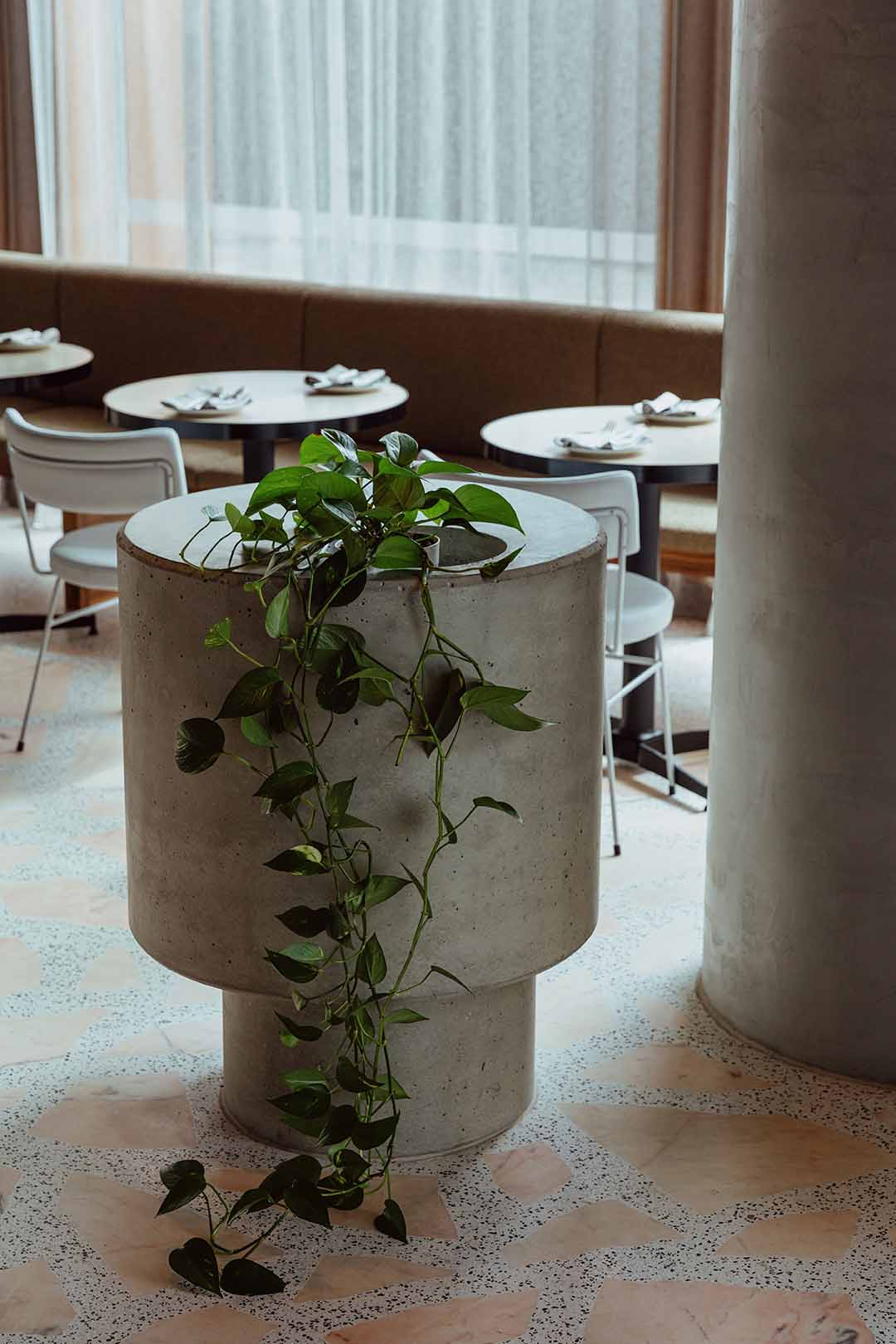
ITL has an established poise about the space donning materials from a bygone era making the experience familiar, yet new. Laid with Venetian referenced material contrasted with minimal concrete form, the space is bound to have you saying something clever and cliched in Italian before you know it! …Ciao, Ciao!
A collection of curated art and ceramic adds detail to the experience drawing period specific pieces from Italian ceramic houses and various scaled mid-century referenced commissioned pieces from local SA artist; James Brown and Christian Hall.
Project designed by Genesin Studio in collaboration Walter Brooke Architects
© genesin studio
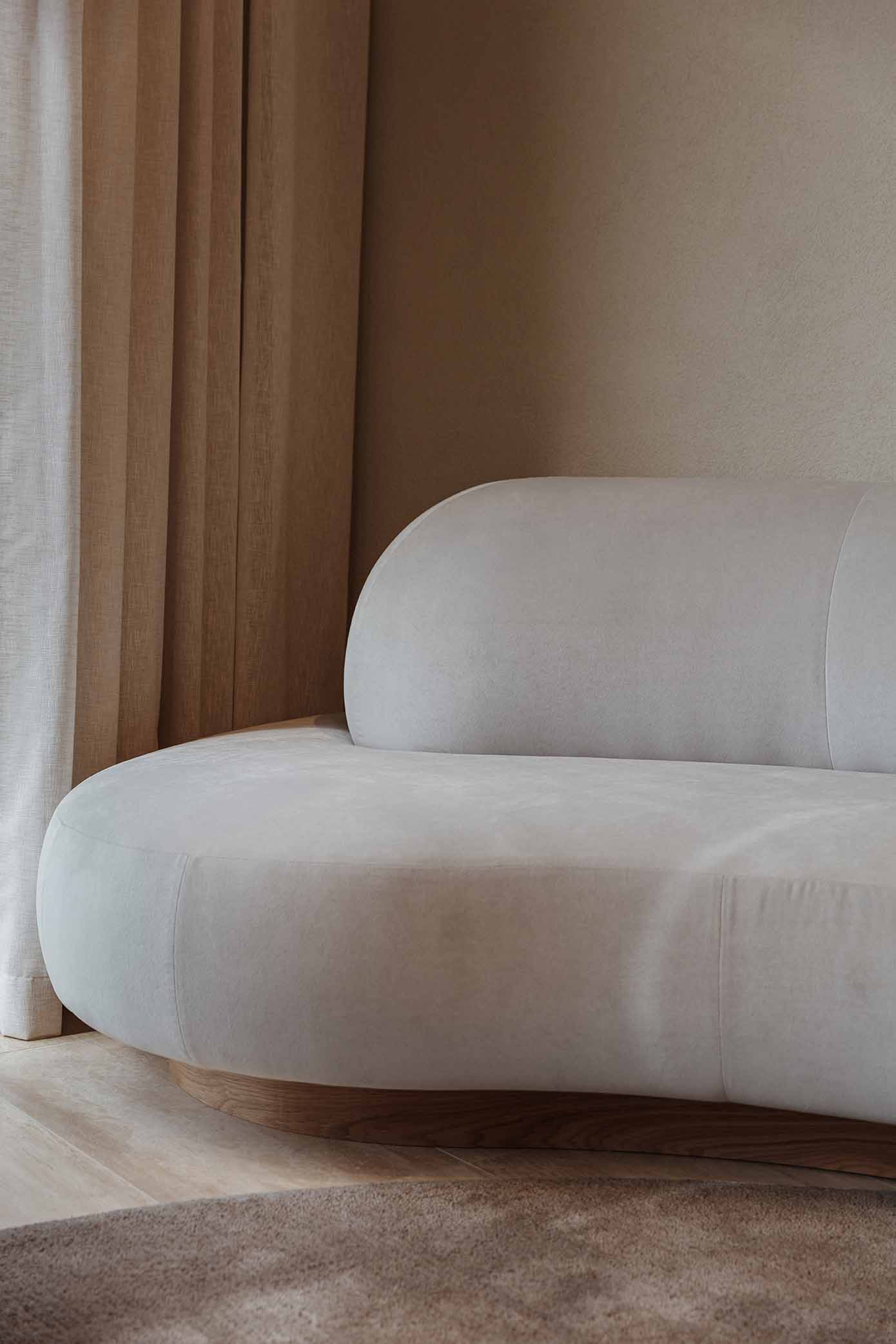
Sol Bar & Restaurant was designed as a meandering textural space referencing local South Australian hills and gorges with a natural tonal palette and form.
Informed by natural material the use of locally quarried green granite and Mintaro slate are featured throughout the venue as uniquely SA materials for patrons to experience in different bar areas. The Balmoral green granite creates a brooding restaurant space in a leather finish which wraps the bar, walls canopy. The Mintaro slate tops the custom formed concrete bars as it slumps and turns.
Project designed by Genesin Studio in collaboration Walter Brooke Architects
© genesin studio
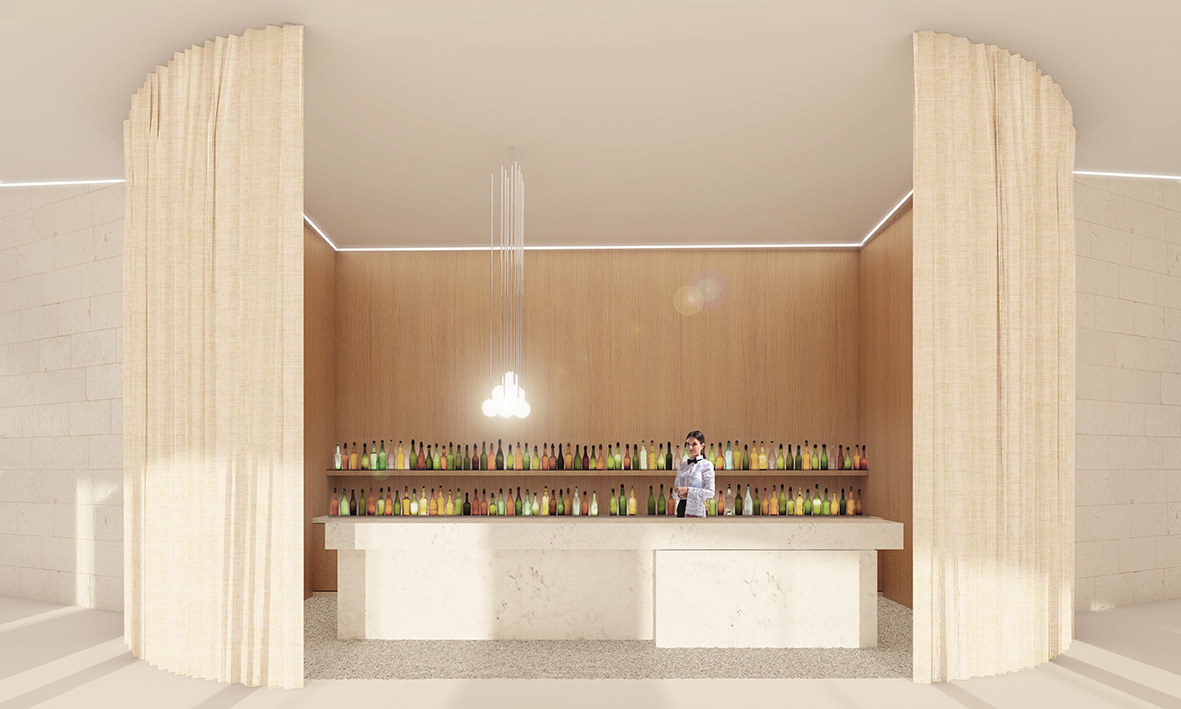
An exciting new entertainment venue coming soon.
More to come.
Project in collaboration with Walter Brooke.
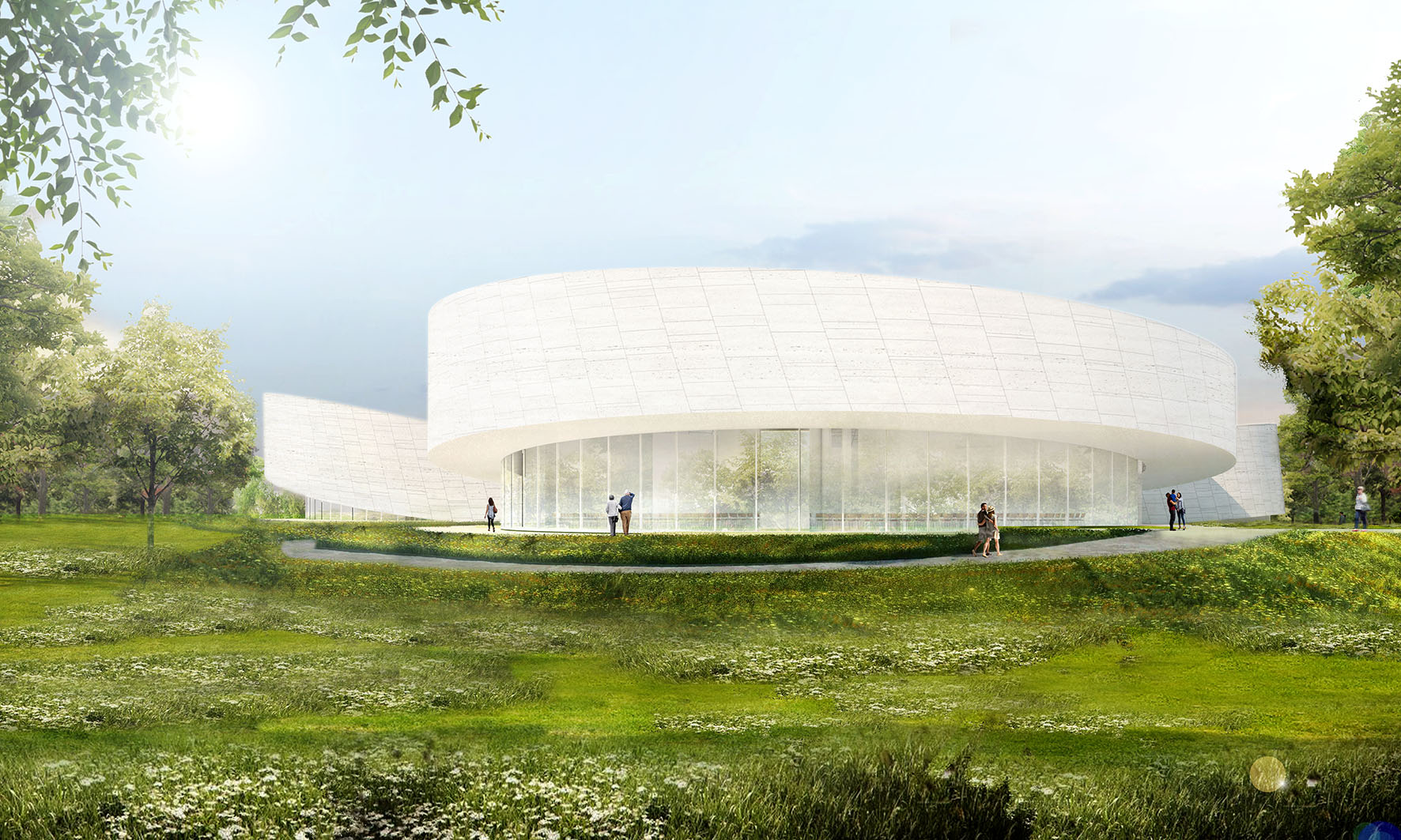
The concept of this project is to create a new way to have functions, entertain or simply do business. This Adelaide hills development seamlessly captures its surroundings and has a great use of sun shading.
More to come.
Project in collaboration with Walter Brooke.
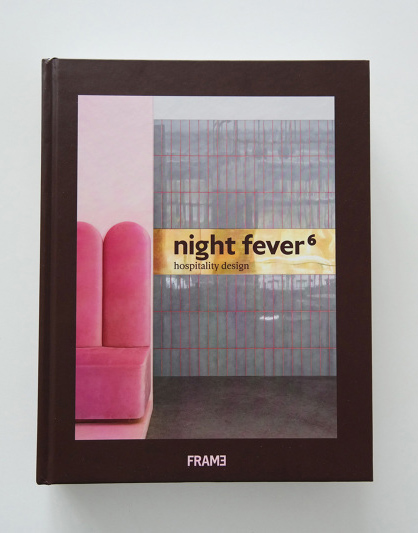
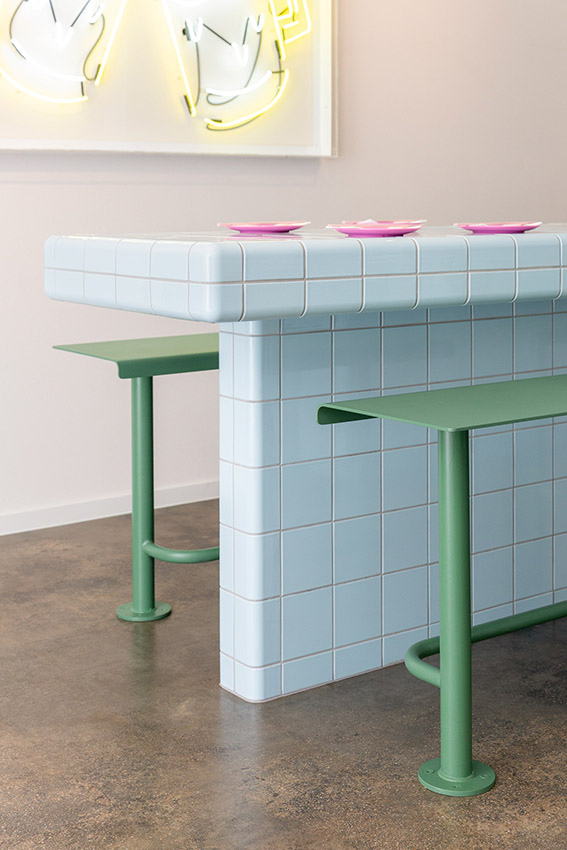
Ban Ban is Adelaide’s first Korean Fried Chicken [KFC] and beer eatery sporting a low-tech K-Pop minimalist interior with playful branding to capture freshly cooked share foods. Try the SPAM™ fries!
Branding by Peculiar Familia.
© genesin studio
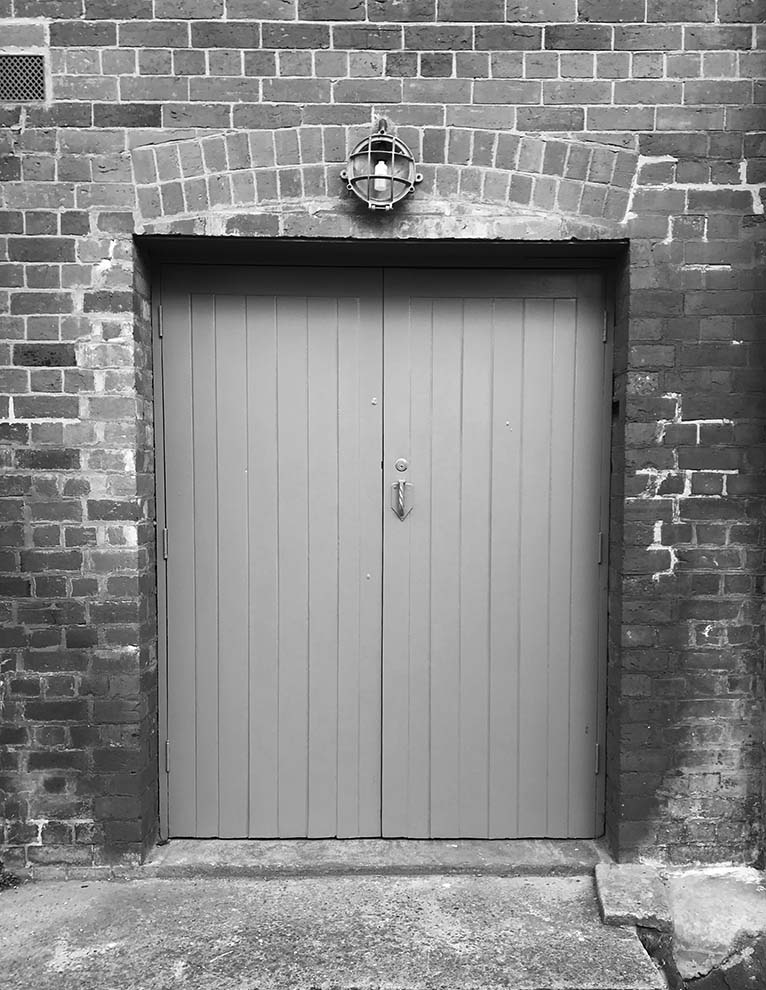
In Construction
We are currently working on a beautiful wedding reception and entertainment venue based in Bendigo, Victoria.
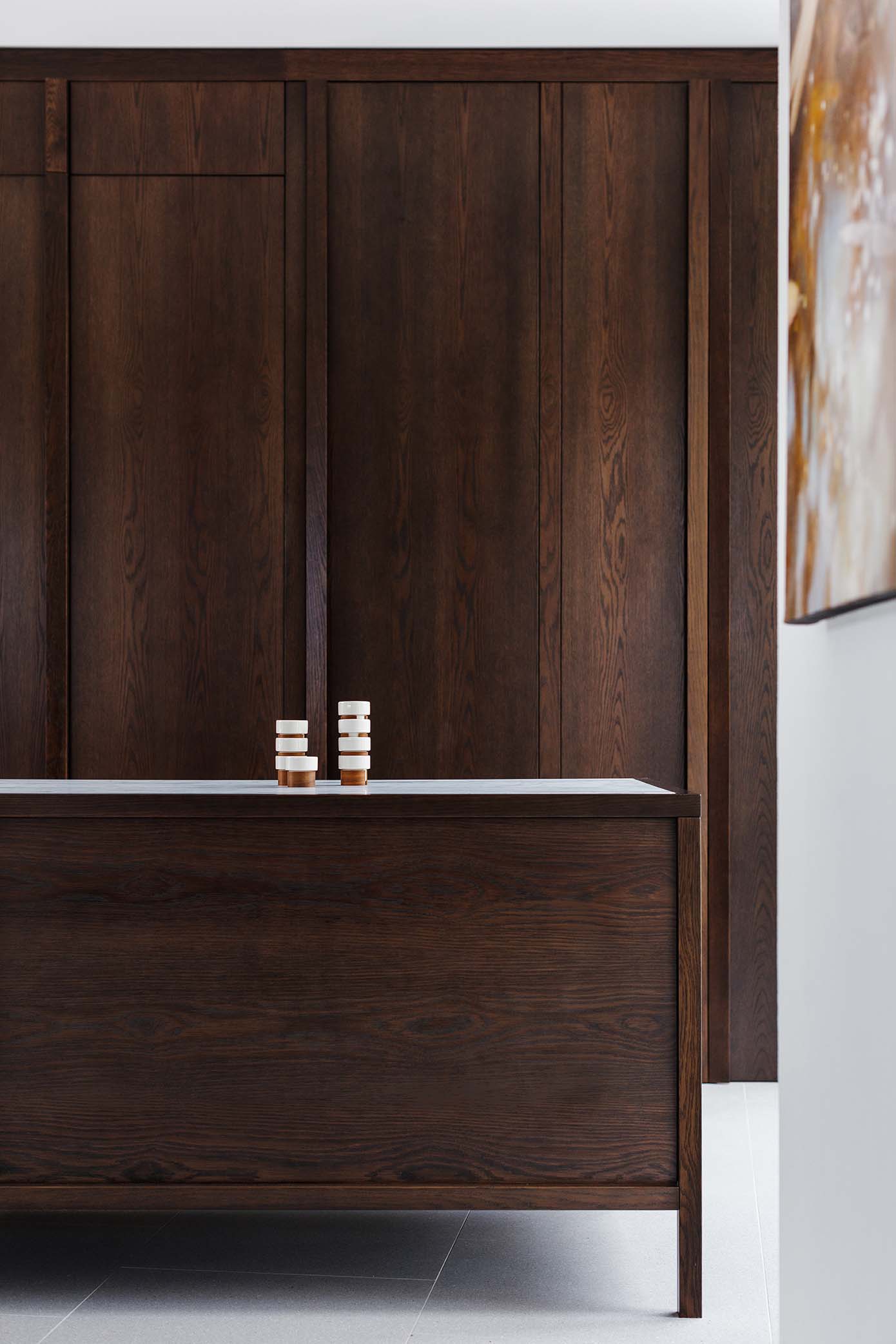
This newly built 4-level home included a design brief to be timeless and service family and entertaining needs. The use of established and familiar materials included solid oak joinery, micro-terrazzo tiles floors, locally quarried stone walls, and hand rendered textural walls which softly turn throughout the levels and up the teardrop shaped stair. The Principal area uses a contrasting larger terrazzo aggregate bringing more texture and mood. Both natural and artificial lighting were an important part of the project including space specific lighting to simply not be seen, reduce glare and set moods, encouraging reading areas and different meal and entertaining areas from inner courtyards to the rooftop.
Interior Architecture by Genesin Studio Architecture in collaboration with Williams Burton Leopardi
© genesin studio
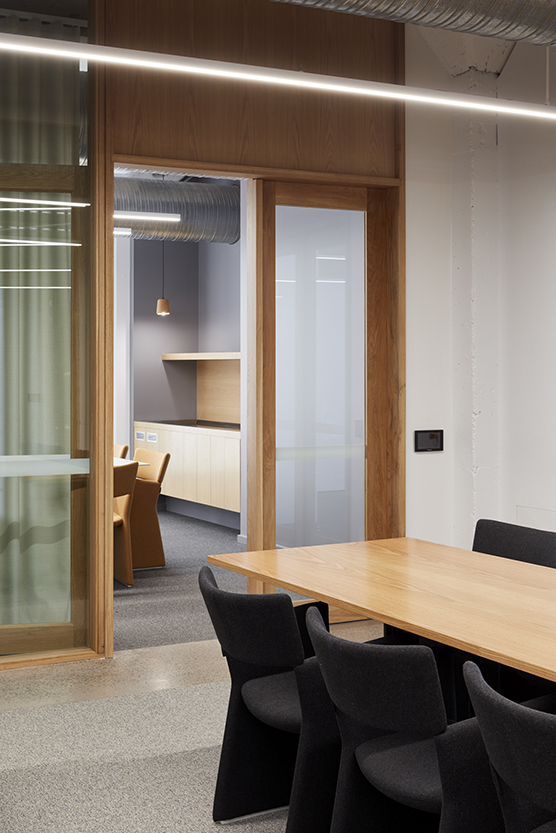
H Office project consolidated what was previously two office locations into the one new location. The new business location relocated over 200 staff to a renovated and repurposed 3 level building. The clients were interested in creating many business and meeting area types ranging between calm and fun. The office included state of the art technology, meeting types, desking and seating types to cater for all business behaviour. The previously dark space now filled with refreshing natural light while over looking the ground floor parkland through new facade.
Project in collaboration with Walter Brooke

A beautiful seaside multi-residential tower development.
More to come.
Project in collaboration with Walter Brooke.
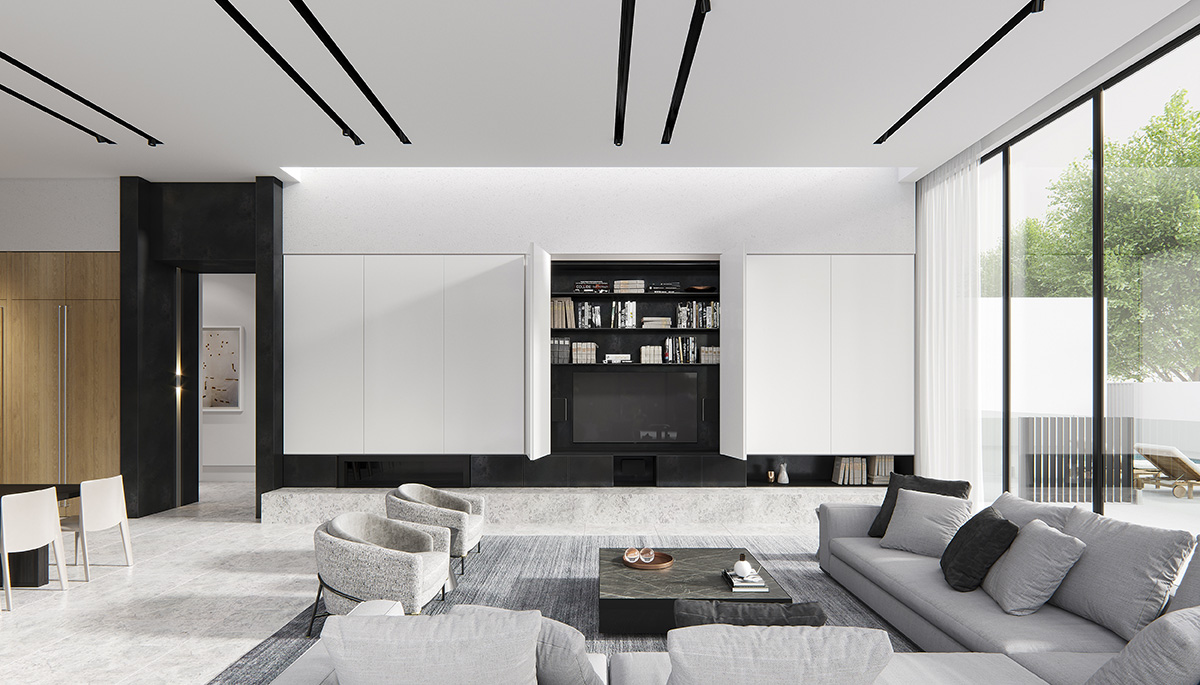
A beautiful circa 1880 Victorian home with a modernist extension allows for the old-charm architecture and new architecture to be enjoyed as a new home. The interiors makes the best use of natural light with lineal sky windows and full-height glazing capturing the stone tiled floor and joinery. All the modern lifestyle comforts have been carefully hidden out of plain site to achieve a minimal aesthetic with a practical use. The interior living has a garden and poolside outlook with seamless connection for large family entertaining.
More images coming soon…
© genesin studio
Great news this week with the announcement of the 2018 (AIDA) Australian Interior Design Awards. Genesin Studio has been shortlisted in the Hospitality category for project Viet Next Door.
The project displays a tactile and warm palette to capture the owners family hospitality and Vietnamese heritage with key design moments made in collaboration with local artists. See the website for more detail…
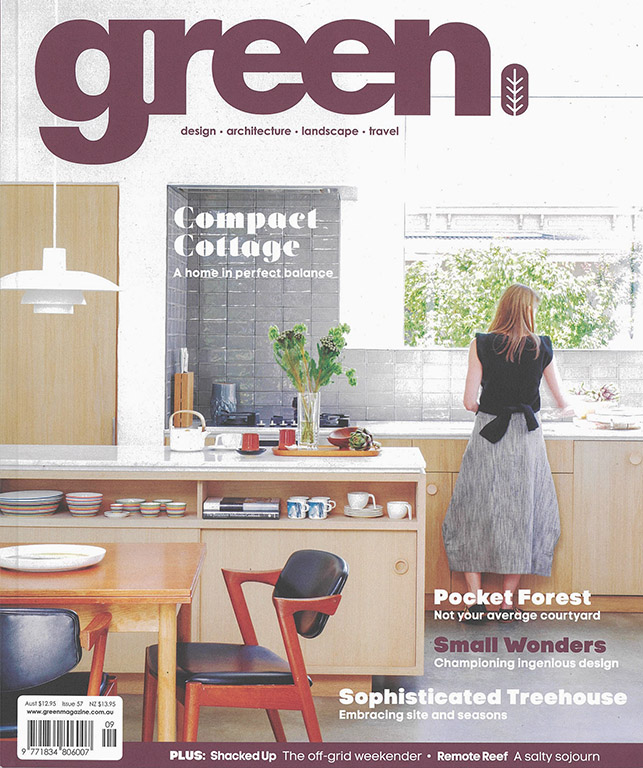
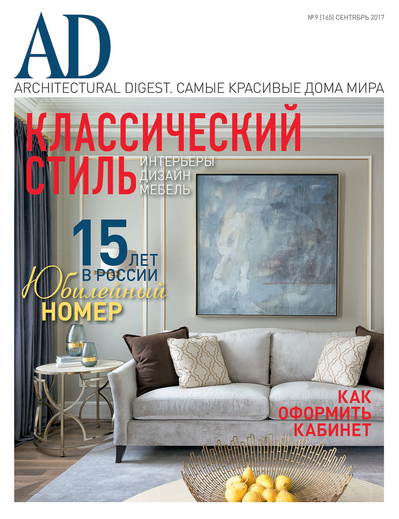

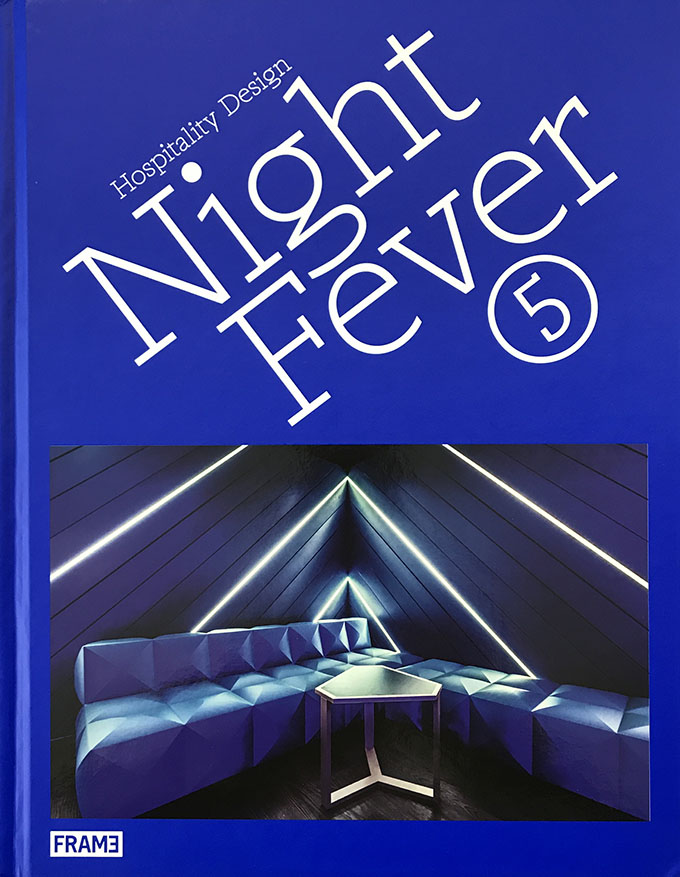
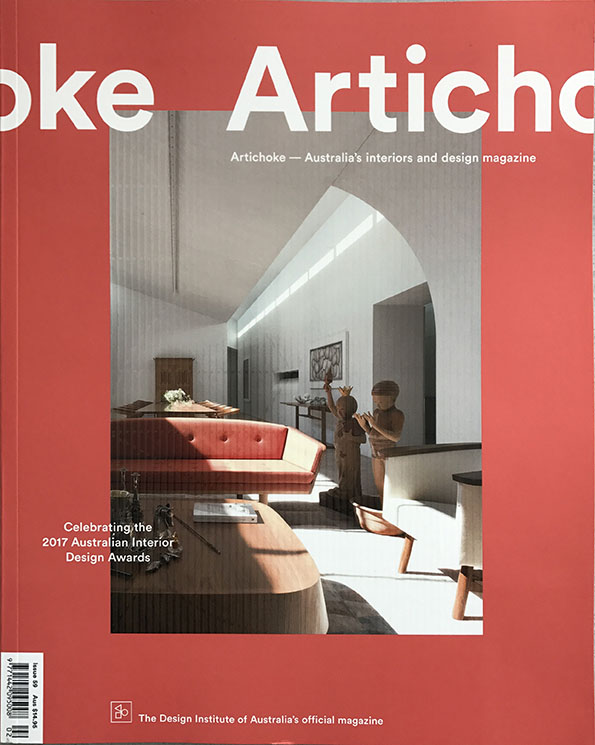
Genesin Studio has been shortlisted for Interior Practice of the Year at the World Interior News Awards. The international awards program run out of London included 200 entries.
Genesin Studio was also short-listed for Best Restaurant Design for 2 projects, Antica Pizzeria E Cucina and Viet Next Door.
“Very strong, calm and varied range of projects. There is a tactile material-focused approach. The projects don’t shout but have a quiet confidence that makes them stand out from the rest” Tina Norden. Jury comments for Genesin Studio shortlisting.
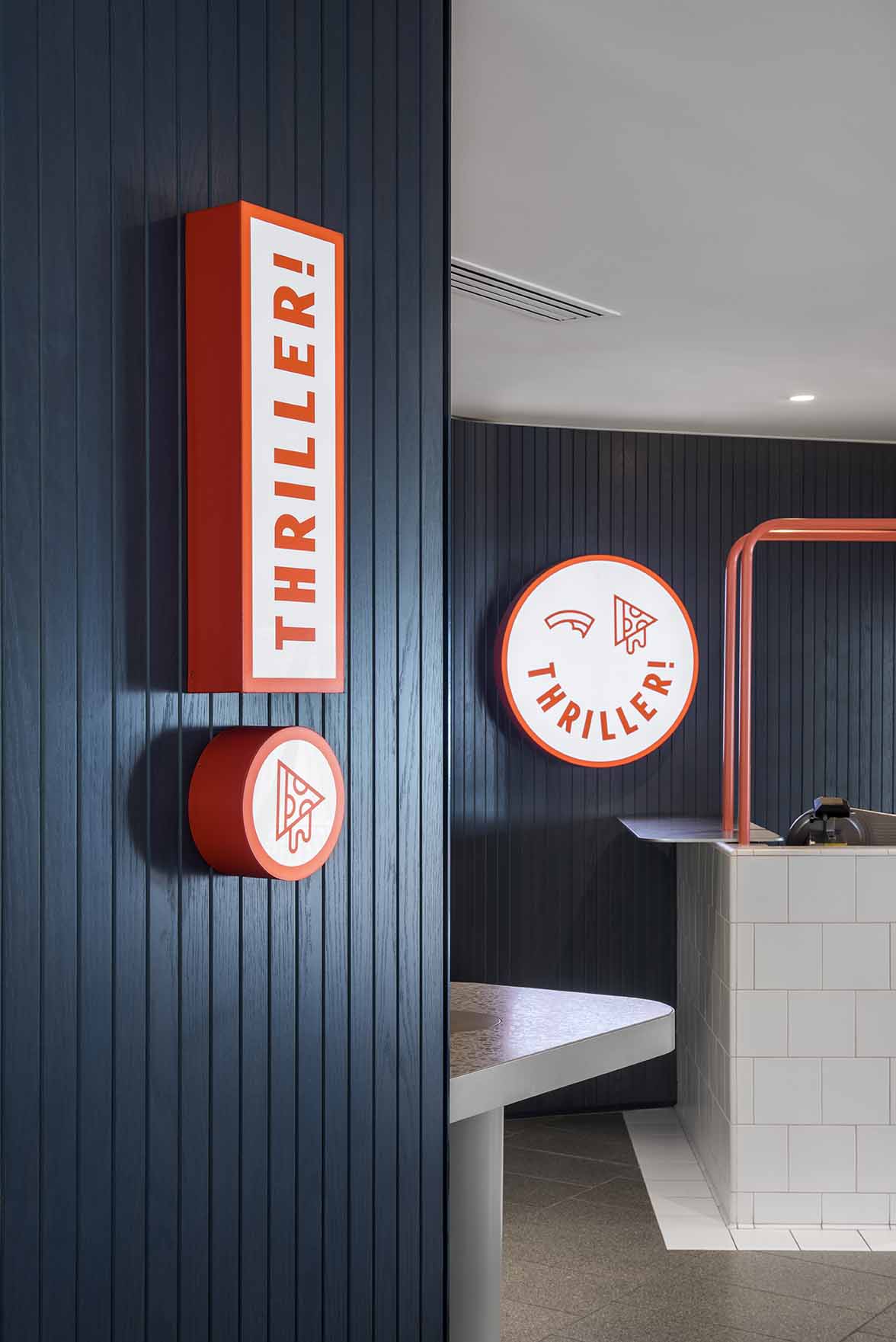
Thriller is a small pizzeria located in the Adelaide hills. A contemporary play on the artisan process of pizza making. The pizzeria gives human-scale to the space with theater and aromas of the ovens all adding to the dine-in experience.
Project designed by Genesin Studio in collaboration Walter Brooke
Branding by Crafty
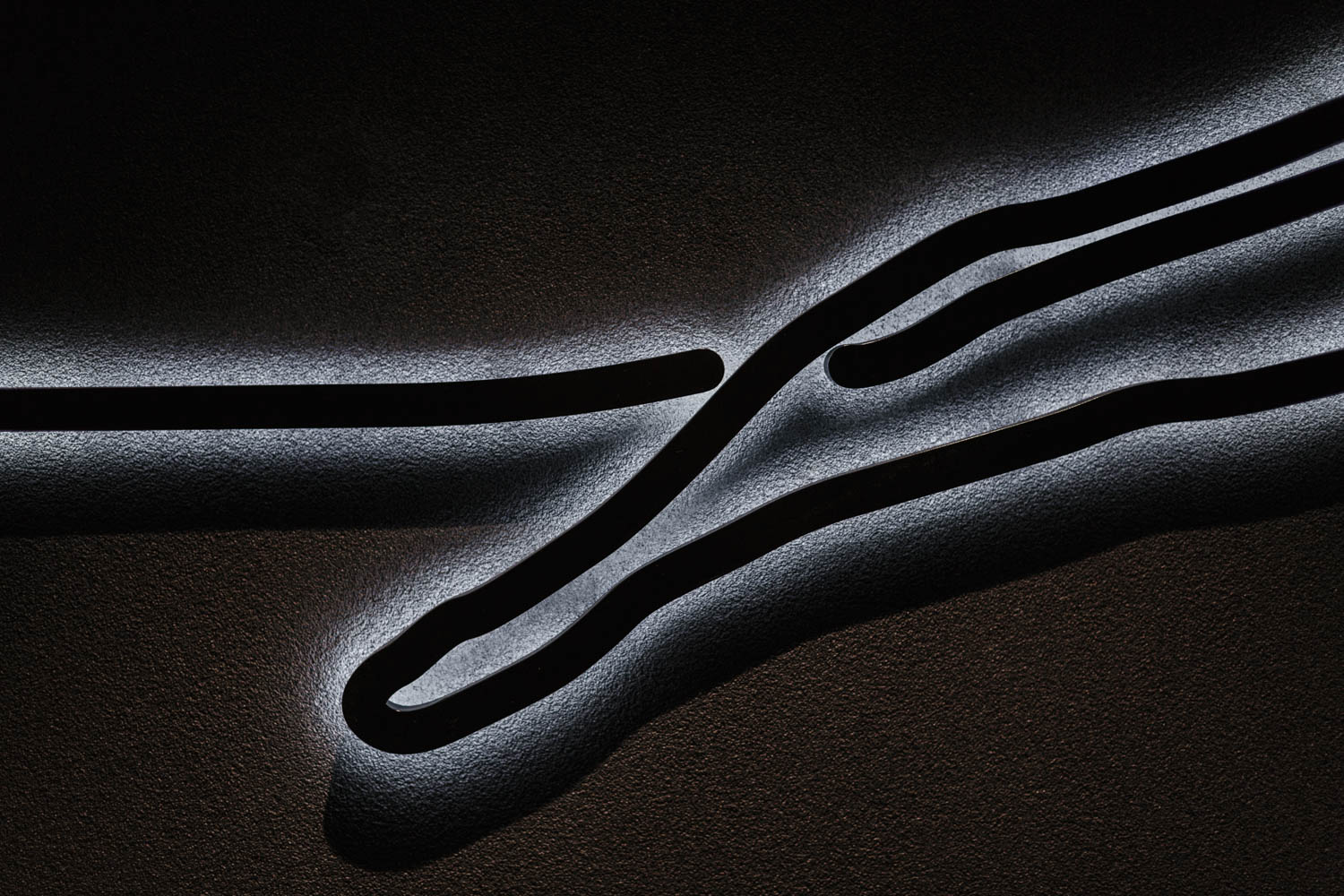
Novatech Creative Event Technology is one of Australia’s leading and most respected audio visual production companies. Being frequented by international A-list artists and production teams, Novatech approached Genesin Studio to create a unique office that reflects their progressive and diverse business including boardroom, production rooms, staff meeting break-out spaces, and recording suites.
More photos coming soon…
© genesin studio
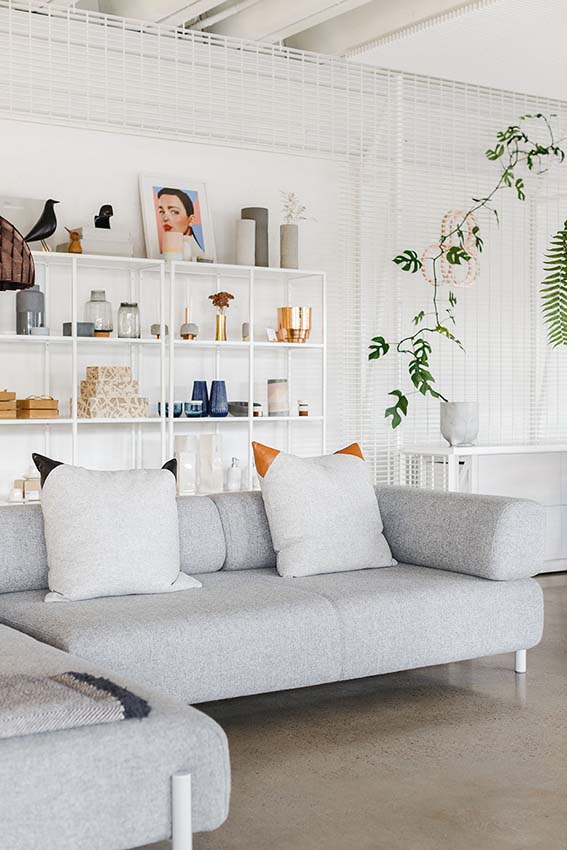
AURA & BOTANICA’s new flagship showroom located in Adelaide’s eastern suburbs exhibits leading designer furniture, soft-scape, botanical objects and home wares from Australia and the world.
Project in collaboration with builder-architect Jason Oaten-Hepworth
© genesin studio
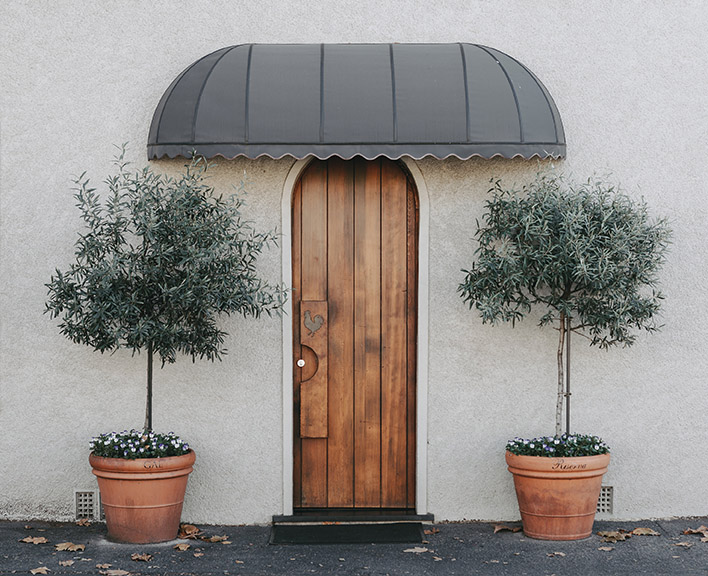
Chianti is Adelaide’s prestigious modern Italian restaurant with an award winning history spanning over 32 year. As an Adelaide institution, Chianti needed a hierarchy of dining experience to add to their hospitality venue mix catering for private functions. The 2nd floor private dining experience has its own kitchen, waiting staff and secret street entrance making it a very special occasion.
© genesin studio
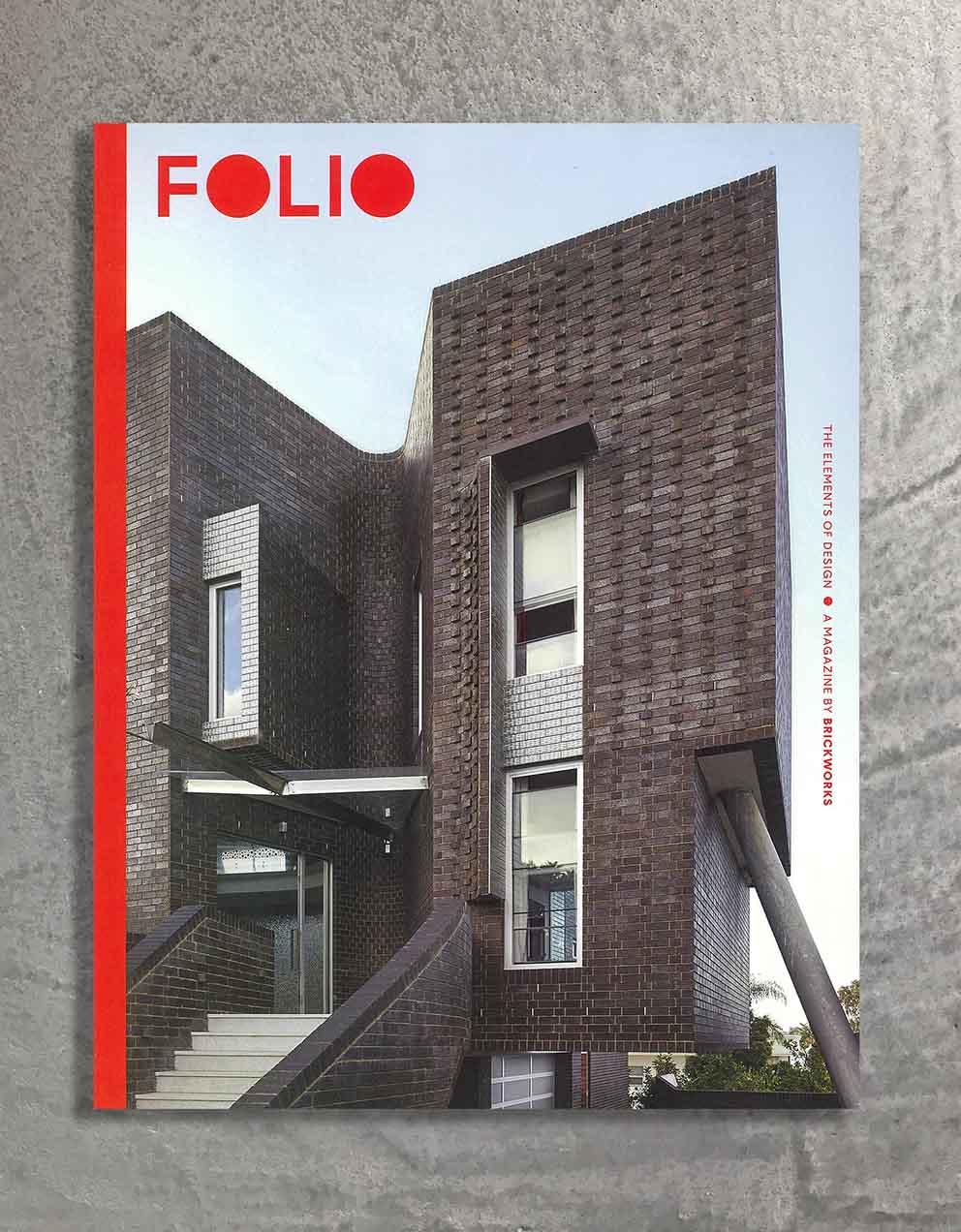
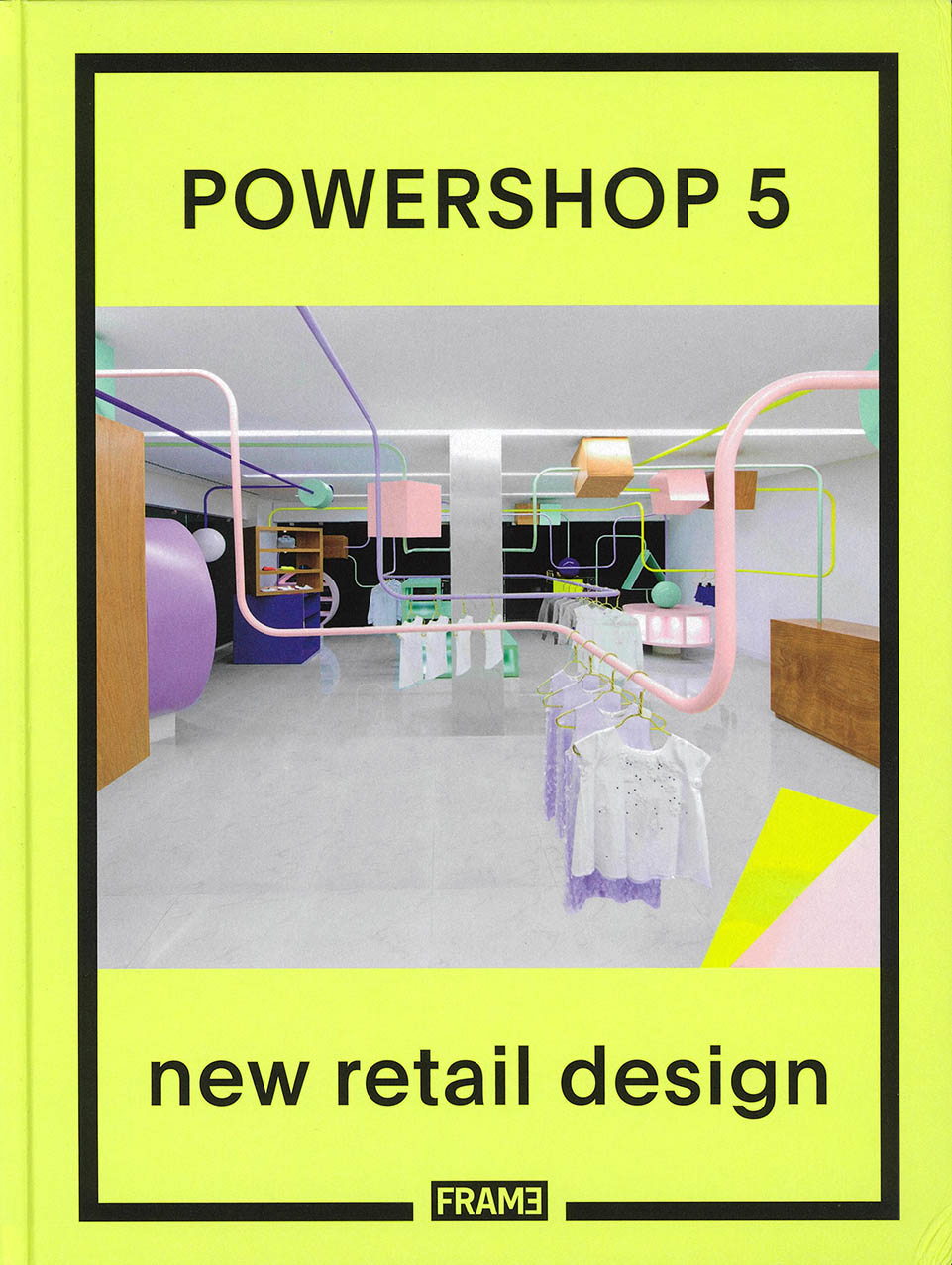
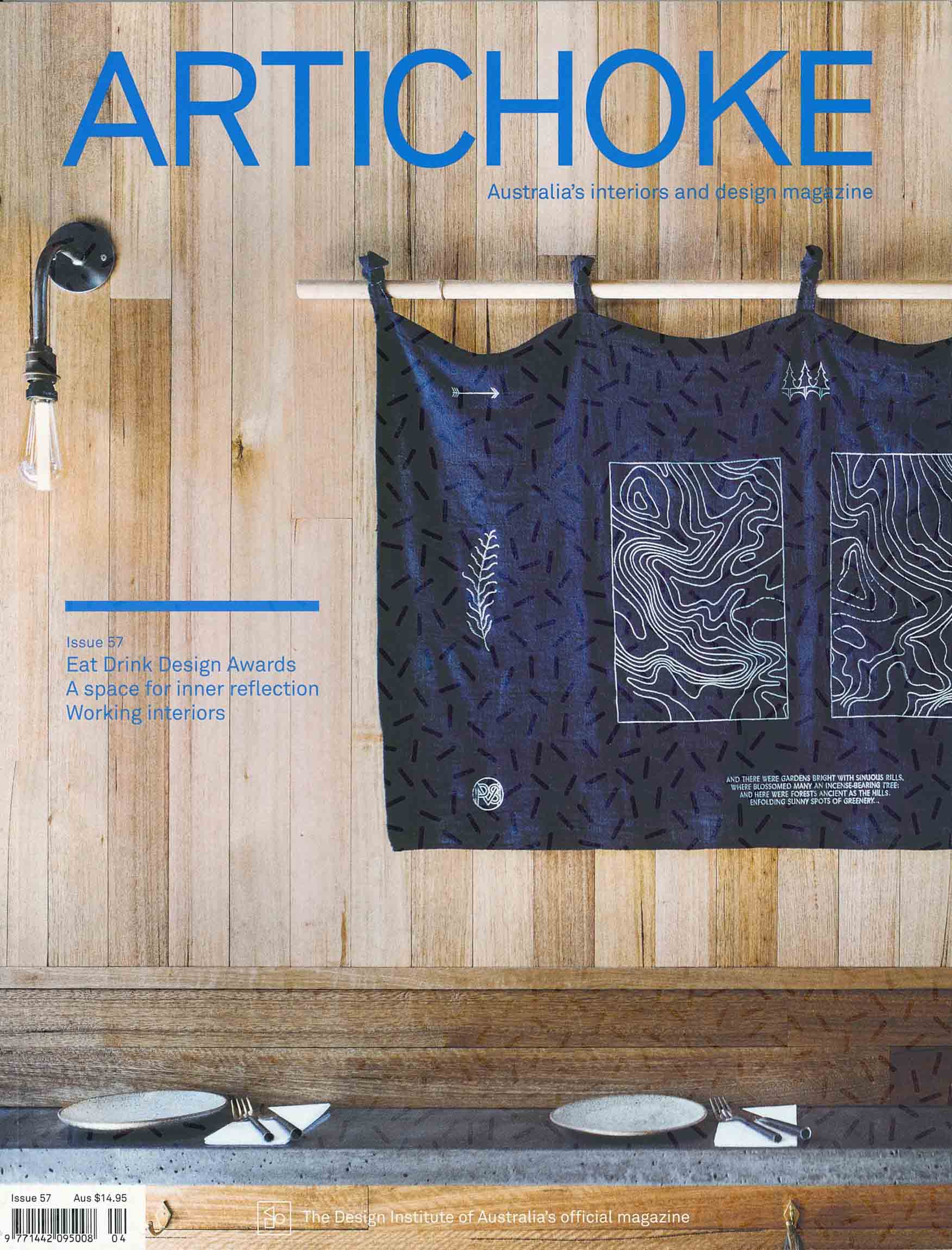
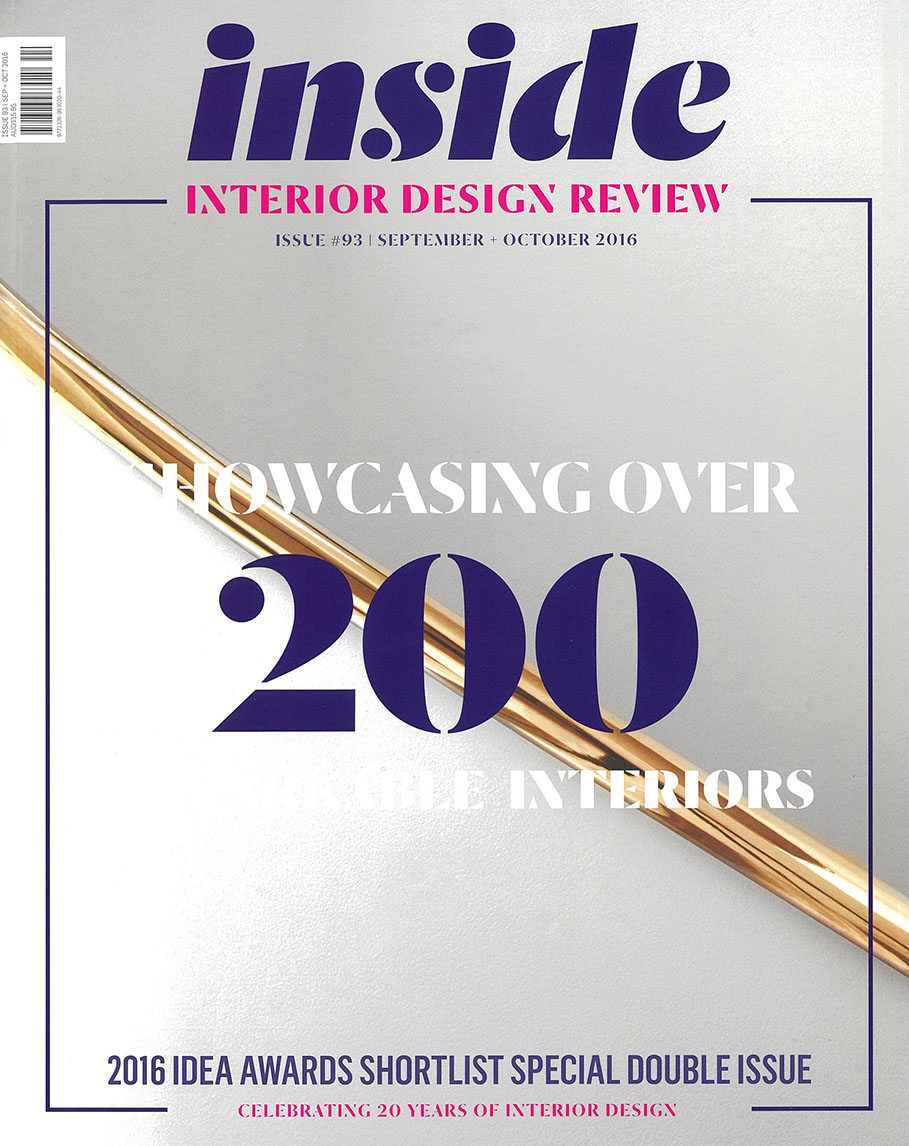
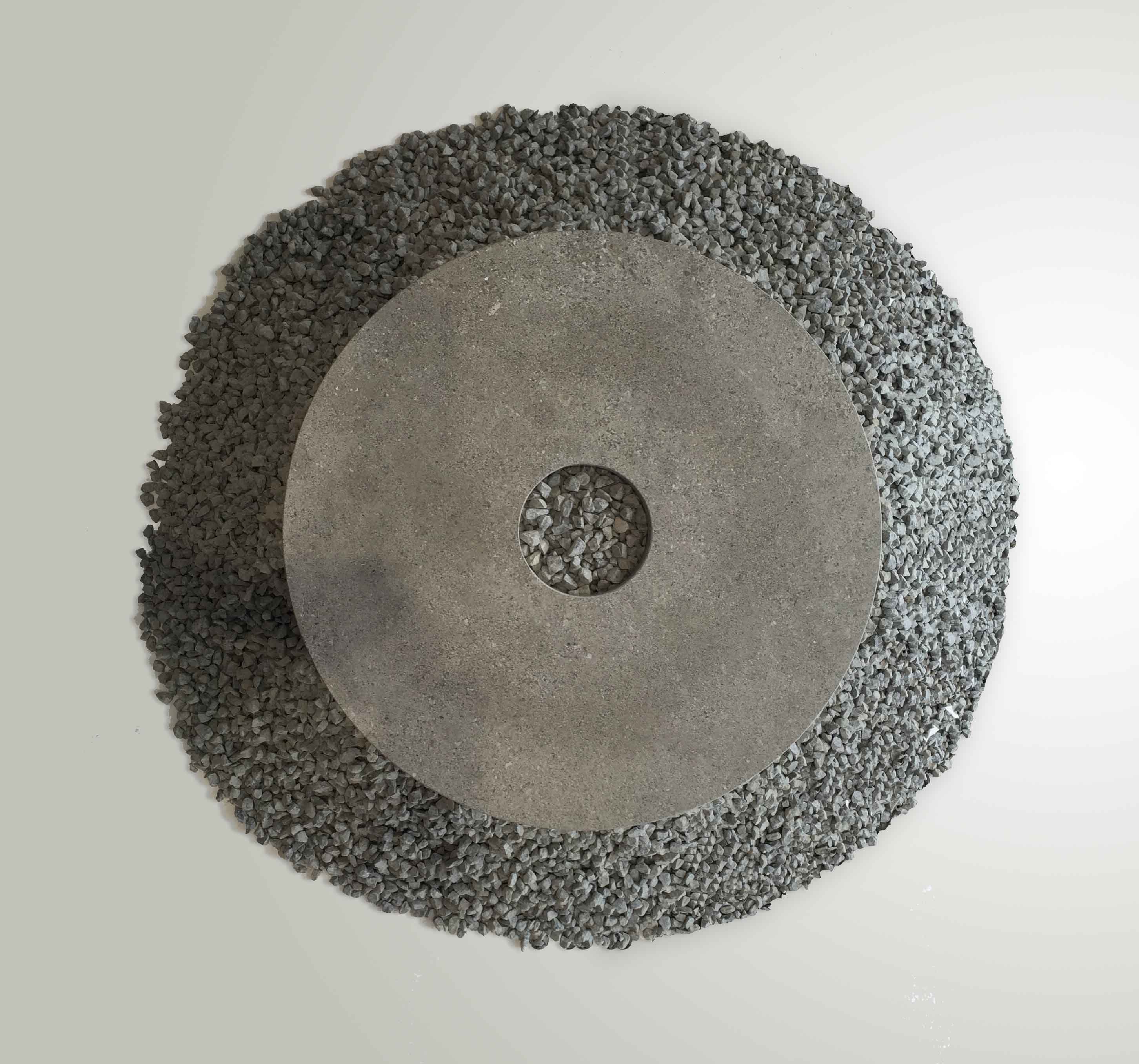
COLLECT // Sit Down, an exhibition series at Jam Factory exploring the concept of the ‘seat’ by South Australian designers and makers.
‘Disc-Go’ by Genesin Studio, a deconstructed seat with a playful understanding of balance that challenges the conventional of movable light materials.
Genesin Studio was honoured to be showcased as part of the exhibition alongside work of Jon Goulder, Rhys Cooper, Takeshi Iue, Matt Taylor, Daniel Emma and Studio Gram. Opened from 23 September until 23 October 2016.
© genesin studio
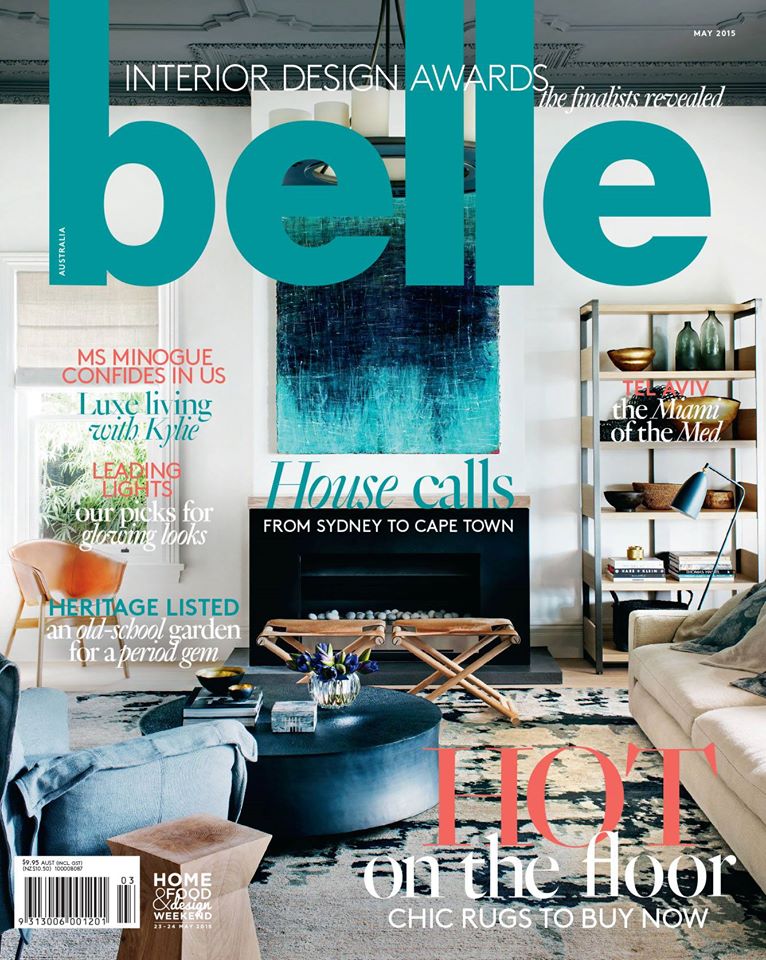
 Issue88_CoverLR.jpg)
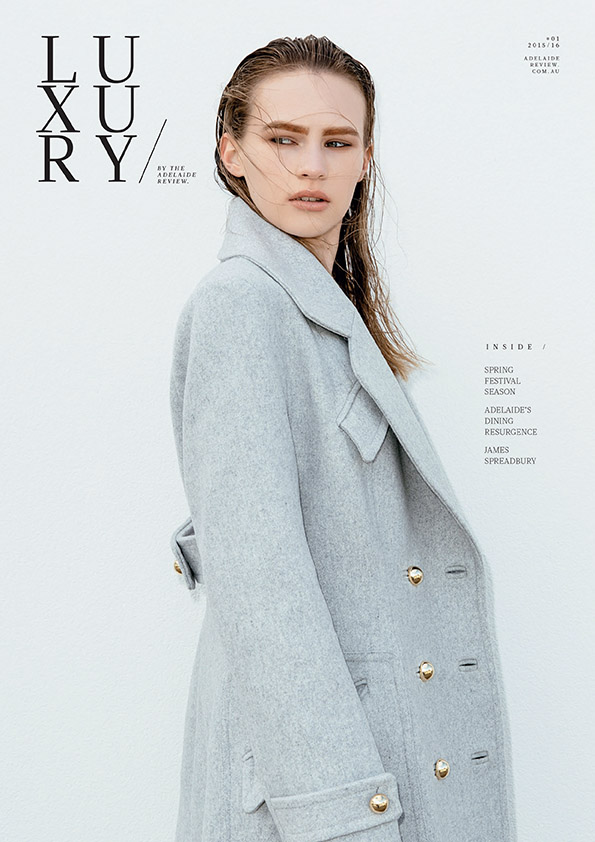
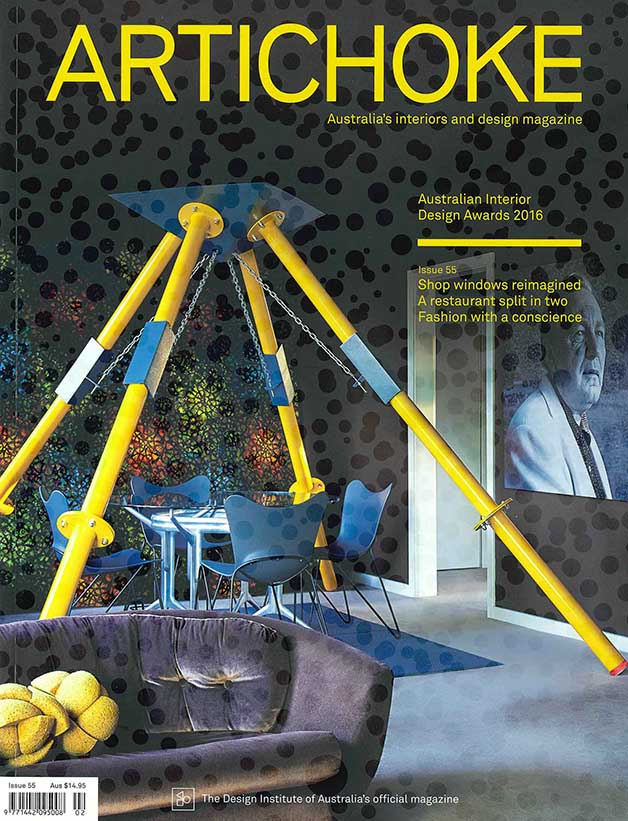
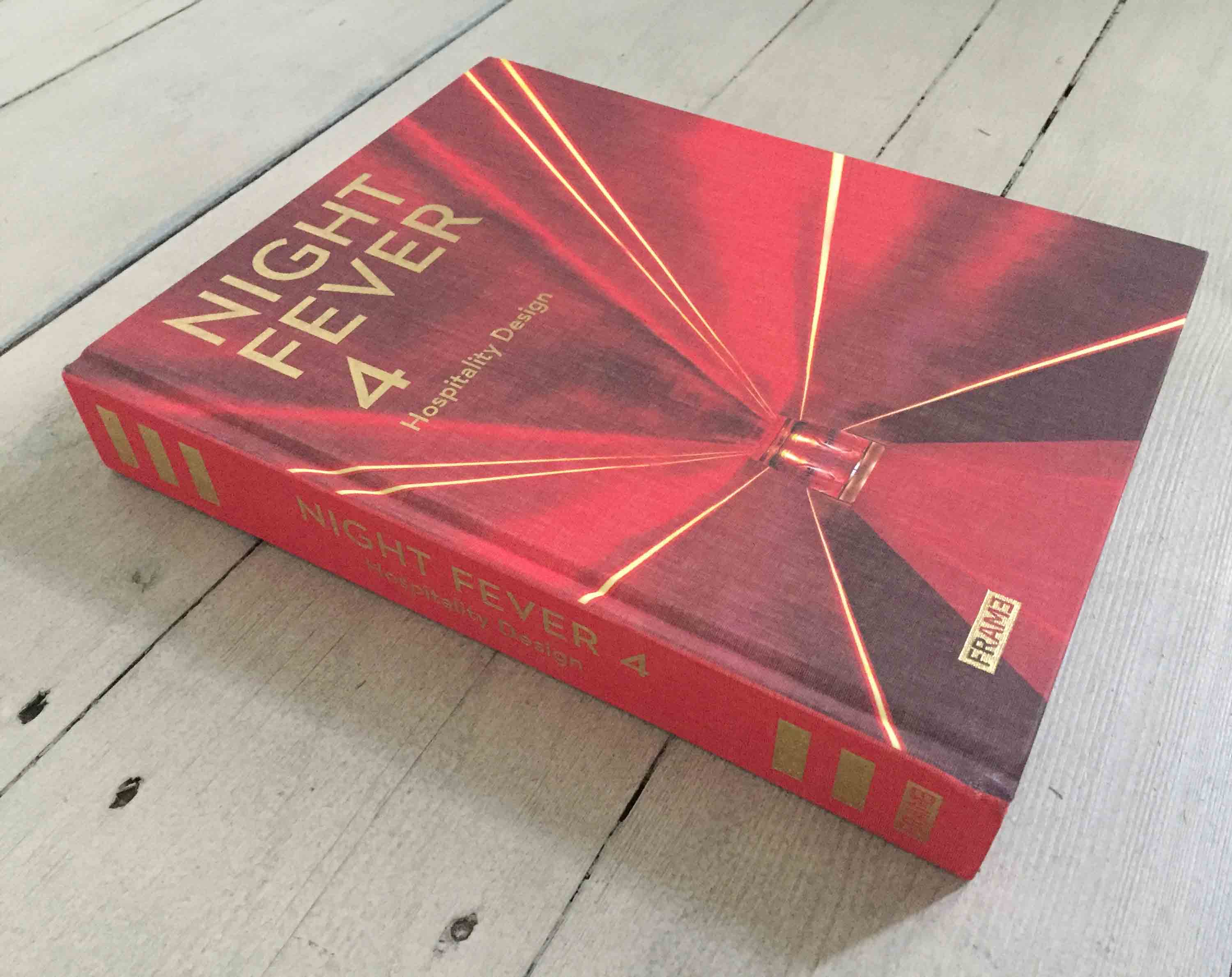
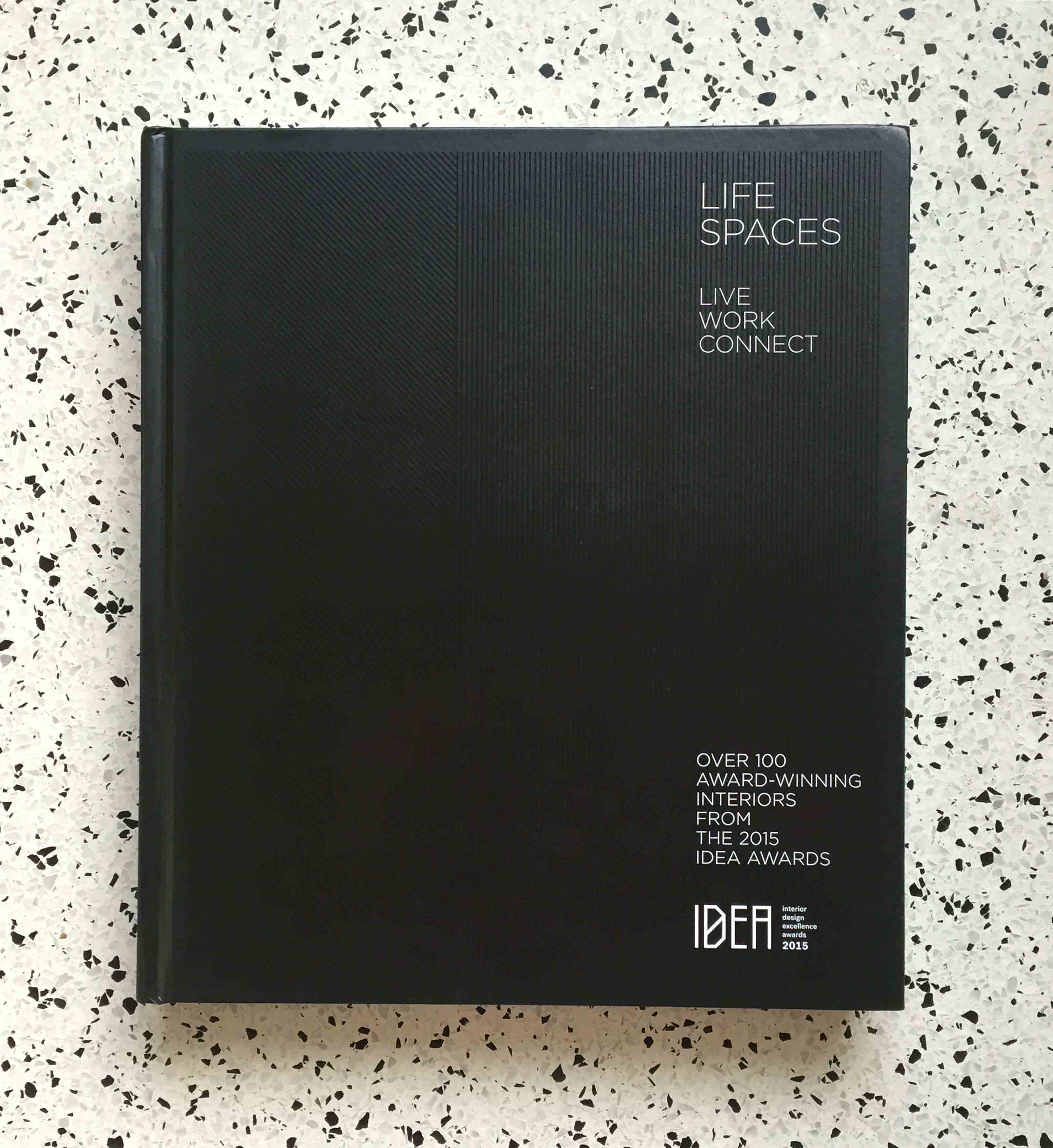
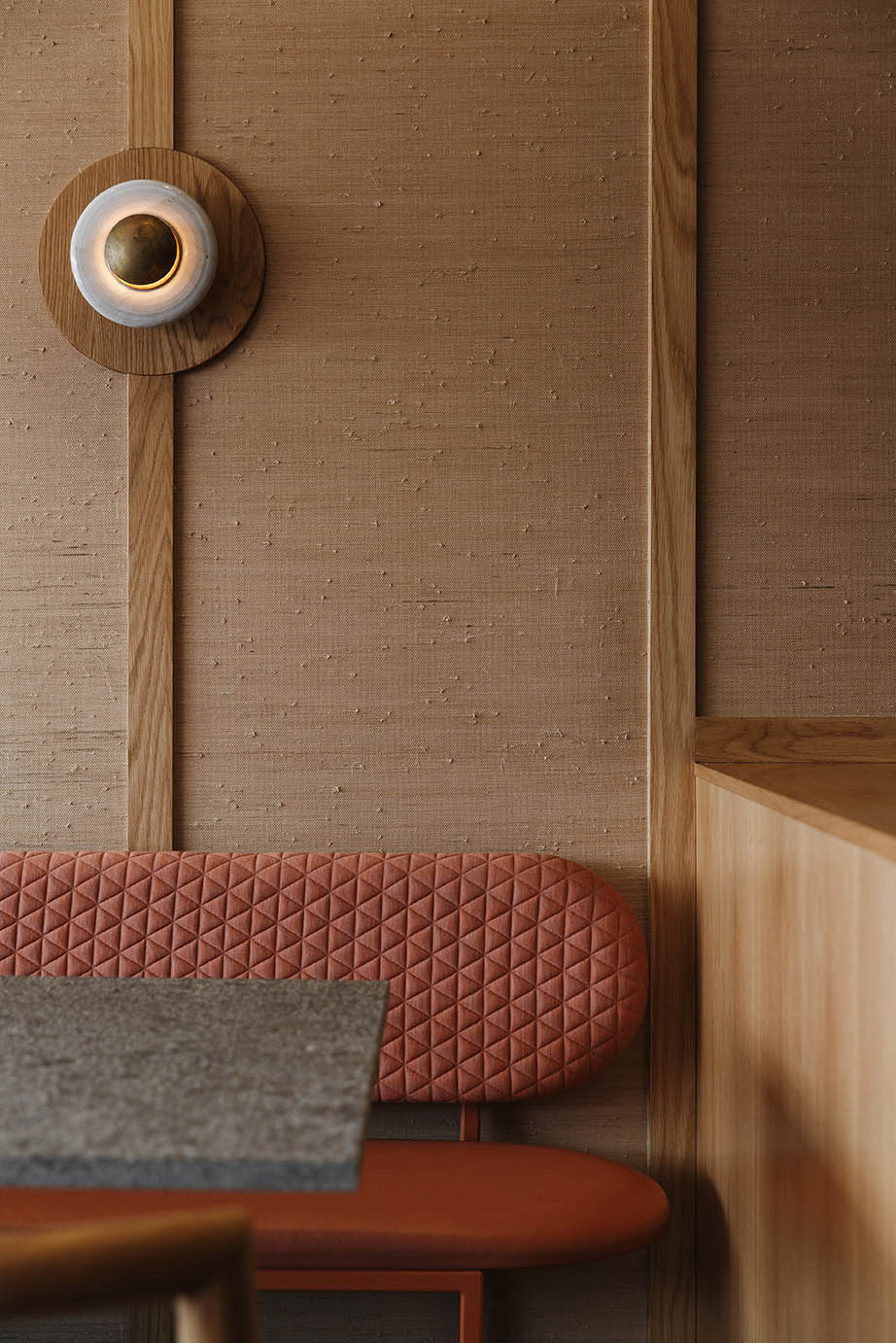
Viet Next Door is the latest creation from second generation Vietnamese Chef Ben Phan. The Phan family’s welcoming hospitality inspired the warm and textural Vietnamese Tapas Bar that shares secret family recipes served upon locally made bespoke eggshell mosaic tables, connecting traditional artisan craft with seasonal modern food.
The inspiration was drawn from his family’s humbled beginnings back in Vietnam where simple materials were used into practical details. The space needed to reflect new energy, culinary maturity and familiarity all at the same time to create cultural connection.
© genesin studio
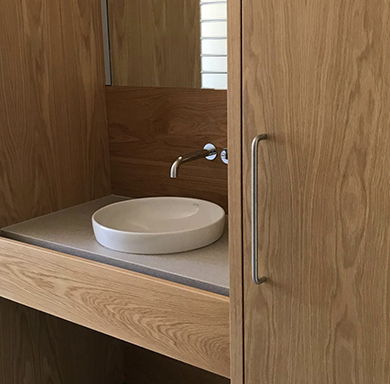
Based in Port Elliot, this new build dwelling has been carefully considered to use the site orientation, adaptive facade fenestration and deciduous landscape, thermal massing, reverse brick veneer, natural septic, and use of sun and shade to suit the owners living. The use of all of these design fundamentals avoids the need for air-conditioning due to cross air ventilation throughout the building. The only requirement for additional temperature control is in winter which the central wood-fueled heater will deliver.
Project by Genesin Studio in collaboration with Ha
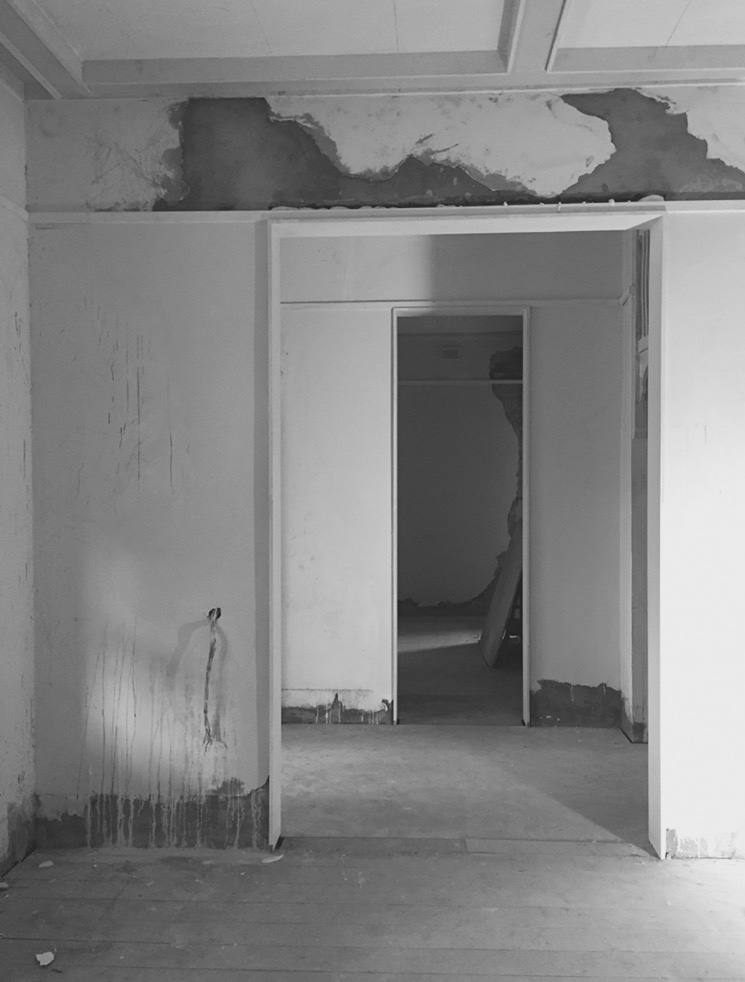
In Construction
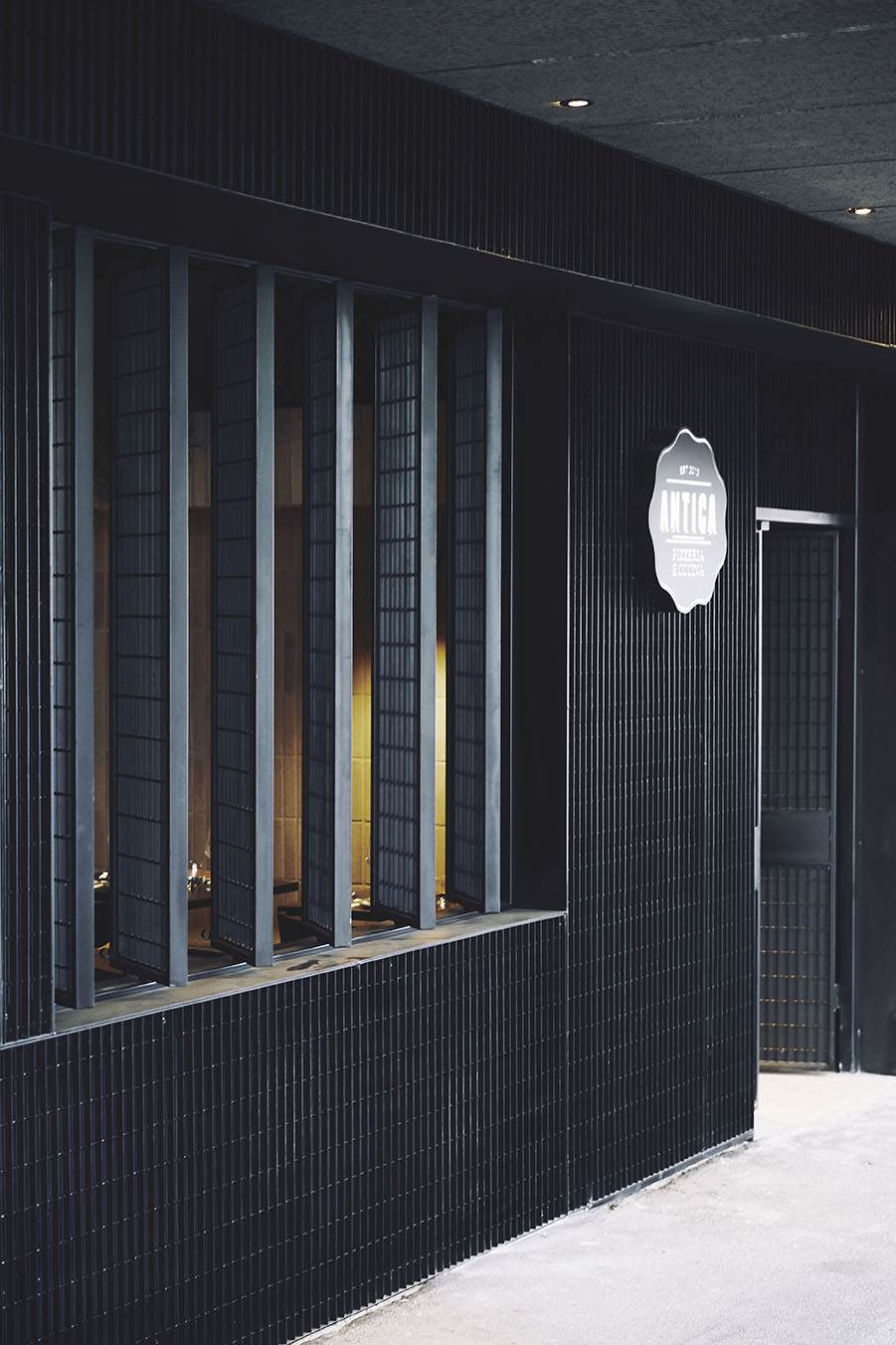
Antica Pizzeria e Cucina is the new flagship pizzeria & restaurant for owner Anthony Crea. The new location is the modernist Italian, based on influences from Anthony’s family heritage from Napoli, Italy.
Inspiration was drawn from the old gated lane-ways of Napoli which open up into hidden piazzas. The paved lane-ways and brick vaulted ceilings all have strong influences on the space in creating a brick-on-brick narrative for the Antica.
© genesin studio
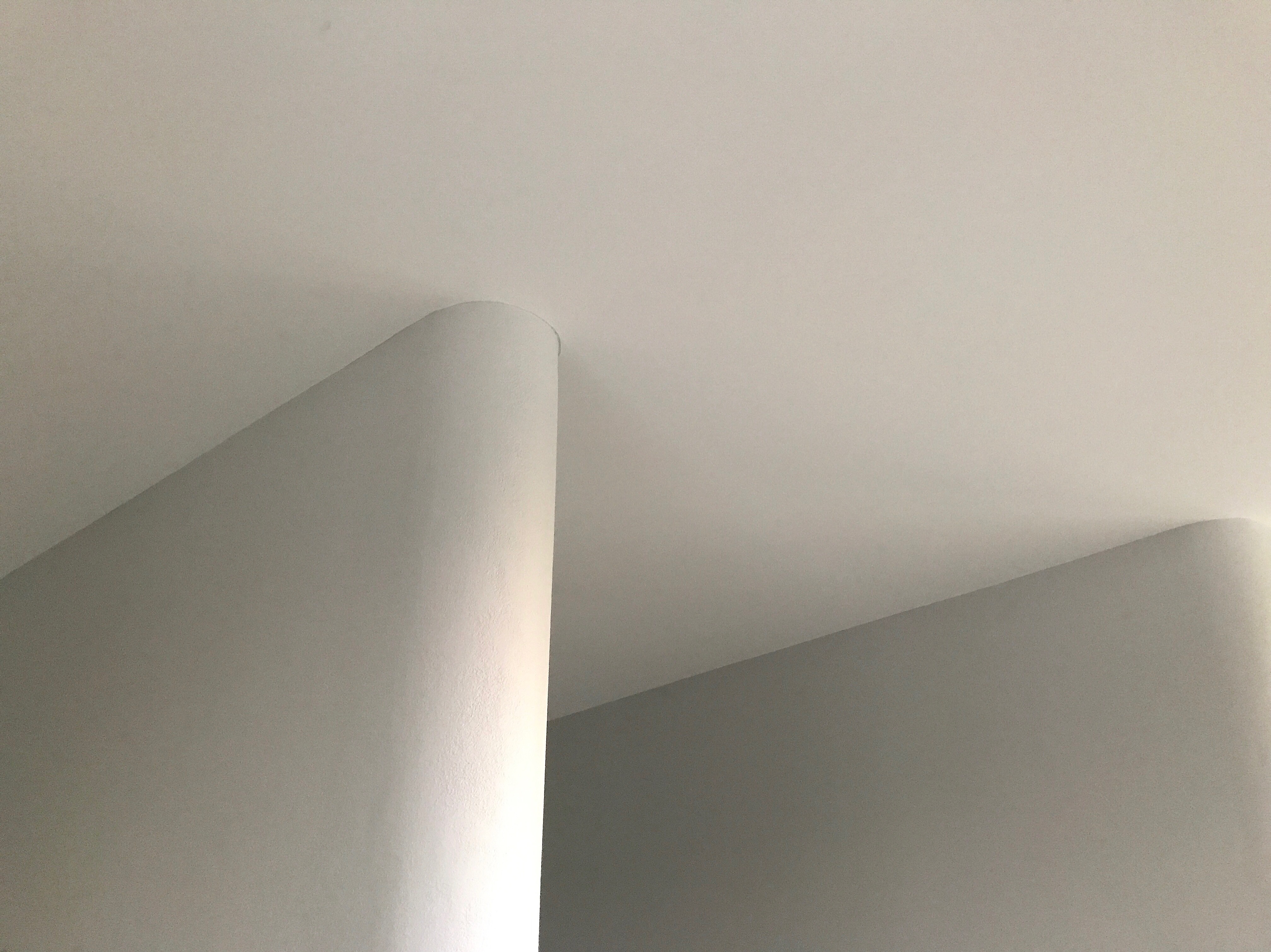
In Construction
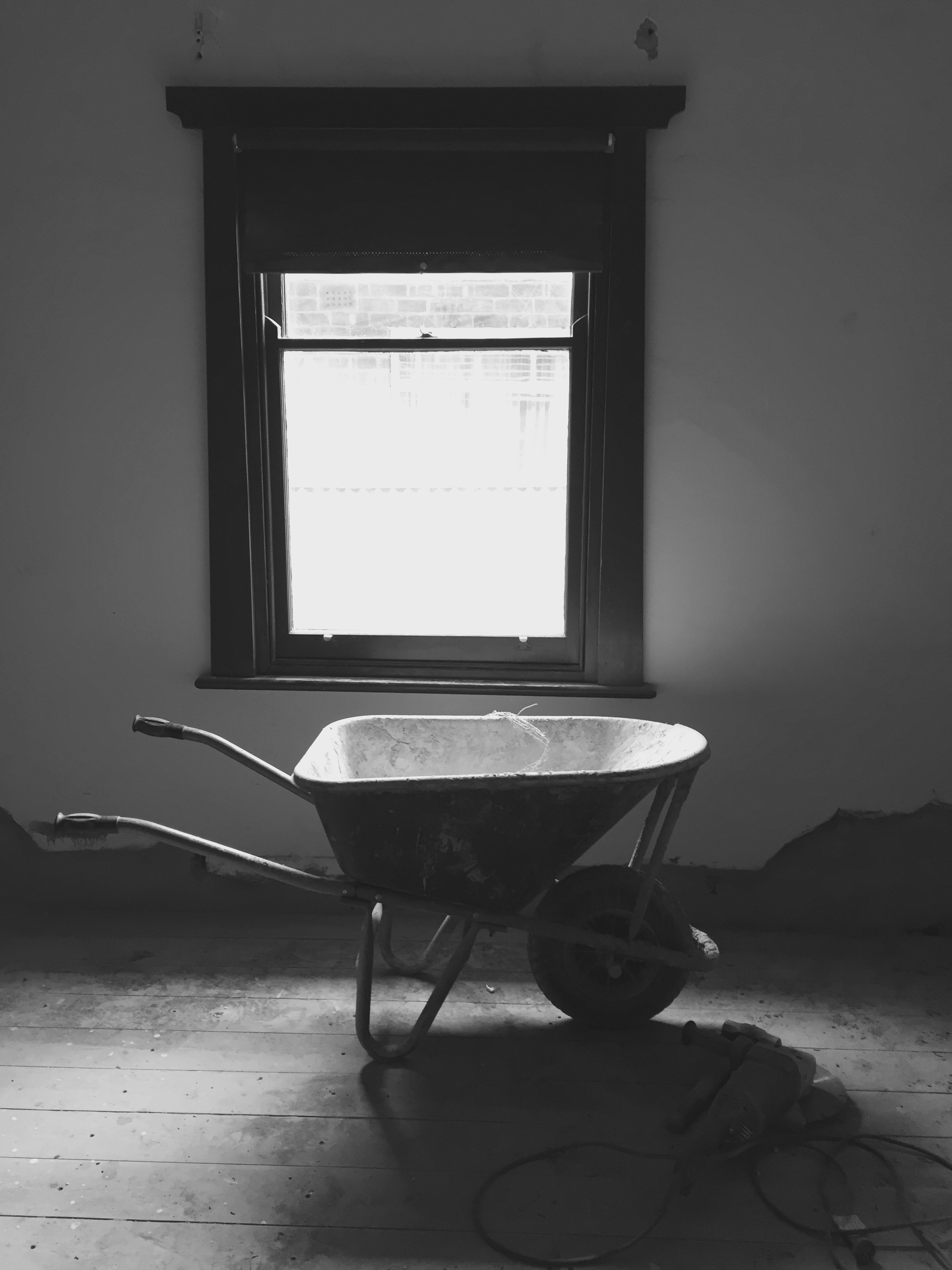
In Construction
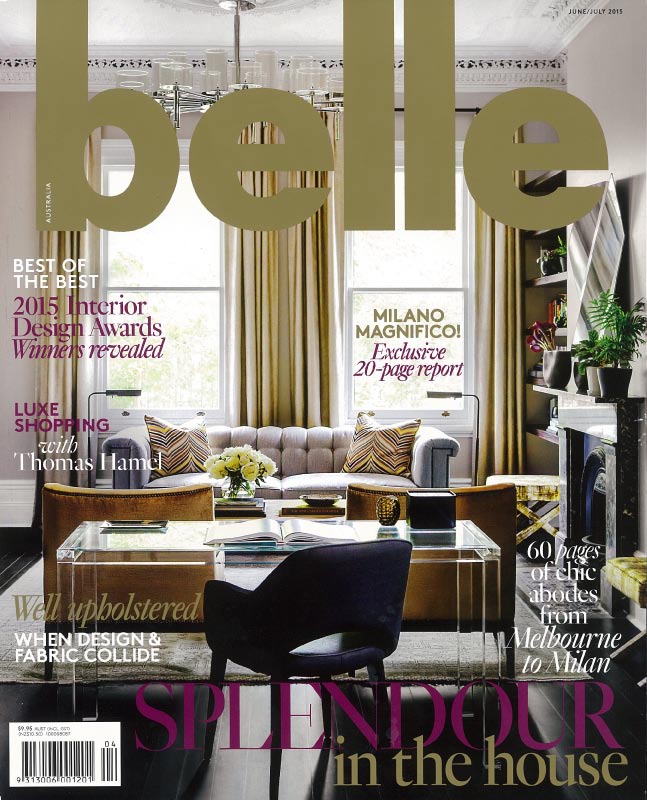
30th March 2015 //
A great start to the week with the the recent news that our project Aesop Rundle Street is a finalist in the 2015 Belle Magazine Coco Republic Interior Design Awards. We look forward to the gala awards night in May!
* 2025 Dulux Colour Awards Finalists - Chianti - Best Commercial Interior
* 2024 Australian Bar Awards - Never Never Distillery Winner for Best Distillery Bar 2024
* 2023 Eat Drink Design Awards – Dolly -National Winner for Best Bar Design
* 2023 (IDEA) Interior Design Excellence Awards – Dolly - National Winner for Best Hospitality project
* 2023 Eat Drink Design Awards - HNLY - Shortlisted for Best Restaurant Design
* 2023 Eat Drink Design Awards - Super Egg - Shortlisted for Best Retail Design
* 2023 (IDEA) Interior Design Excellence Awards – HNLY - Shortlisted for Best Restaurant
* 2023 (IDEA) Interior Design Excellence Awards – Super Egg - Shortlisted for Best Restaurant
* 2023 (AIDA) Australian Interior Design Awards – Super Egg – Winner Best of Sate Commercial SA
* 2023 (AIDA) Australian Interior Design Awards - Super Egg Shortlisted for Retail Design
* 2023 (AIDA) Australian Interior Design Awards - Super Egg Shortlisted for Hospitality Design
* 2023 (AIDA) Australian Interior Design Awards - Dolly Shortlisted for Hospitality Design
* 2023 (AIDA) Australian Interior Design Awards - HNLY Shortlisted for Hospitality Design
* 2023 Dulux Colour Awards Finalists - Dolly - Best Commercial Interior
* 2023 Dulux Colour Awards Finalists - HNLY - Best Commercial Interior
* 2023 Broadsheet – Dolly - Adelaide’s Hottest Bars
* 2022 Australian Hotel Awards – Sol Bar & Restaurant - Winner Best Outdoor Venue
* 2021 INDE Awards (Indo-Pacific) - Sol Bar & Restaurant Shortlisted for ‘The Social Space’ (Hospitality Design)
* 2021 (AIDA) Australian Interior Design Awards - Never Never Distillery Shortlisted for Hospitality Design
* 2021 (AIDA) Australian Interior Design Awards - Sol Bar & Restaurant Shortlisted for Hospitality Design
* 2021 (AIDA) Australian Interior Design Awards - ITL Shortlisted for Hospitality Design
* 2021 (AIA) Australia Institute of Architecture Awards - Commendation for ITL - Interior Architecture
* 2021 National (DIA) Designers Australia Awards - Shortlisted for ITL - ‘PLACE’ (Hospitality Design)
* 2021 National (DIA) Designers Australia Awards - Shortlisted for Sol Bar & Restaurant - ‘PLACE’ (Hospitality Design)
* 2019 (IDEA) Interior Design Excellence Awards - National Winner for Hospitality Category - Ban Ban
* 2019 (IDEA) Interior Design Excellence Awards Shortlisted for Residential Category - HDP Residence
* 2019 Eat Drink Design Awards - Shortlisted for Best Restaurant Design for Ban Ban
* 2019 (AIDA) Australian Interior Design Awards HDP Residence Shortlisted for Best Residential Design
* 2019 SA (DIA) Design Institute of Australia Awards - Silver Award Winner for H Office - Commercial Design (Built Environment)
* 2018 SA (DIA) Design Institute of Australia Awards - Gold Award Winner for HDP Residence - Residential Design (Built Environment)
* 2018 (AIDA) Australian Interior Design Awards Winner Best of State Hospitality Design for project Viet Next Door
* 2018 (AIDA) Australian Interior Design Awards National High Commendation for Hospitality Design for project Viet Next Door
* 2017 (WIN) World Interior News Awards - Shortlisted for Interior Design Practice of the Year
* 2017 (WIN) World Interior News Awards - Highly Commended for Best Restaurant for project Viet Next Door
* 2017 SA (DIA) Design Institute of Australia Awards - Gold Award Winner for Viet Next Door - Hospitality Design (Built Environment)
* 2017 SA (DIA) Design Institute of Australia Awards - Presidents Award Winner for Viet Next Door - Collaboration
* 2017 Eat Drink Design Awards - National Winner for Best Restaurant Design for Viet Next Door
* 2017 (IDEA) Interior Design Excellence Awards Shortlisted for Hospitality Category - Viet Next Door
* 2017 (WIN) World Interior News Awards - Viet Next Door Shortlisted for Best Restaurant
* 2017 (WIN) World Interior News Awards - Antica Pizzeria e Cucina Shortlisted for Best Restaurant
* 2017 (AIDA) Australian Interior Design Awards Winner for Best of State Commercial Design - Hospitality project Antica Pizzeria e Cucina
* 2017 (AIDA) Australian Interior Design Awards National Commendation for Hospitality Design for project Antica Pizzeria e Cucina
* 2016 (IDEA) Interior Design Excellence Awards National Winner for Hospitality Category - Antica Pizzeria e Cucina
* 2016 SA (DIA) Design Institute of Australia Awards - Presidents Award Winner for Antica Pizzeria e Cucina
* 2016 SA (DIA) Design Institute of Australia Awards - Gold Award Winner for Antica Pizzeria e Cucina (Built Environment)
* 2016 Eat Drink Design Awards - Antica Pizzeria e Cucina High Commendation for Best Restaurant Design
* 2016 Think Brick Australia National Winner for Horbury Hunt Commercial Award for project Antica Pizzeria e Cucina
* 2016 Think Brick Australia National Grand Prix finalist for project Antica Pizzeria e Cucina
* 2016 (AIDA) Australian Interior Design Awards National Commendation for Retail Design project Aesop Rundle Street
* 2015 (IDEA) Interior Design Excellence Awards - Aesop Rundle Street Shortlisted for Best Retail
* 2015 Belle Coco Republic Interior Design Awards Winner for Best Commercial Interior for Aesop Rundle Street
* 2014 SA (DIA) Design Institute of Australia Awards - Gold Award Winner for Aesop Rundle Street (Retail) Built Environment
* 2014 Wallpaper Magazine - Editors Pick for Aesop Rundle Street
* 2014 SA (DIA) Design Institute of Australia Awards - Silver Award Winner for Nordburger (Hospitality) Built Environment
* 2014 (AIDA) Australian Interior Design Awards Shortlisted for Hospitality Design project Nordburger
* 2014 London Restaurant & Bar Design Awards Shortlisted for International Hospitality Design for project Nordburger
* 2013 (AIDA) Australian Interior Design Awards Winner for National Award ‘Emerging Design Practice - Genesin Studio’
* 2013 (AIDA) Australian Interior Design Awards High Commendation for Retail Design project L.A.X.
* 2013 (AIDA) Australian Interior Design Awards Winner for Best of State Residential Design for CJB Residence
* 2013 (AIDA) Australian Interior Design Awards TMK Residence Shortlisted for Residential Design
* 2013 (ATDA) Australian Timber Design Awards L.A.X. Shortlisted for Best Commercial Interior
* 2013 (ATDA) Australian Timber Design Awards L.A.X. Shortlisted for Timber Panels Category
* 2013 (ATDA) Australian Timber Design Awards Genesin Studio Shortlisted for Rising Star
* 2012 (IDEA) Interior Design Excellence Awards - Shortlisted for Emerging Designer
* 2012 (IDEA) Interior Design Excellence Awards - L.A.X. Shortlisted for Best Retail
* 2012 SA (DIA) Design Institute of Australia Awards - Gold Award Winner for L.A.X. (Retail) Built Environment
* 2012 SA (DIA) Design Institute of Australia Awards - Gold Award Winner for Eden Dining Room & Bar (Hospitality) Built Environment
* 2012 SA (DIA) Design Institute of Australia Awards - Gold Award Winner for CJB Residence (Residential) Built Environment
* 2012 SA (DIA) Design Institute of Australia Awards - Silver Award
Winner for Blue Chilli Jewellery (Retail) Built Environment
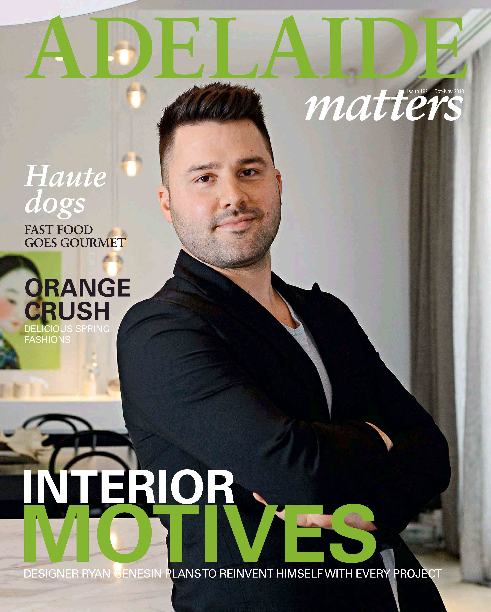
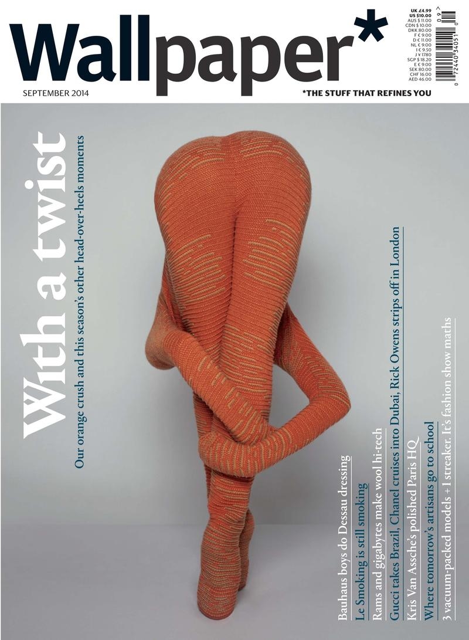

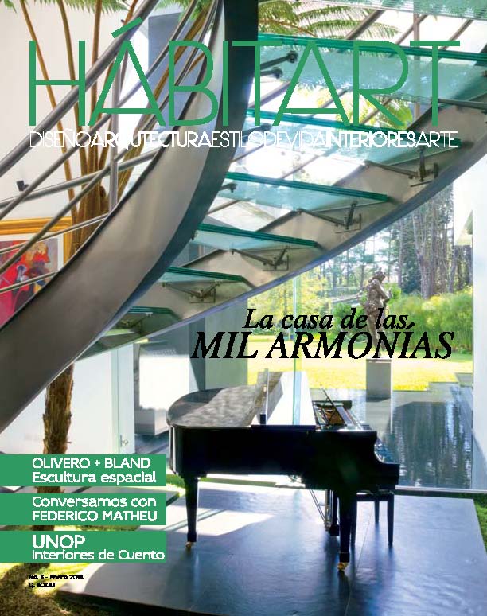
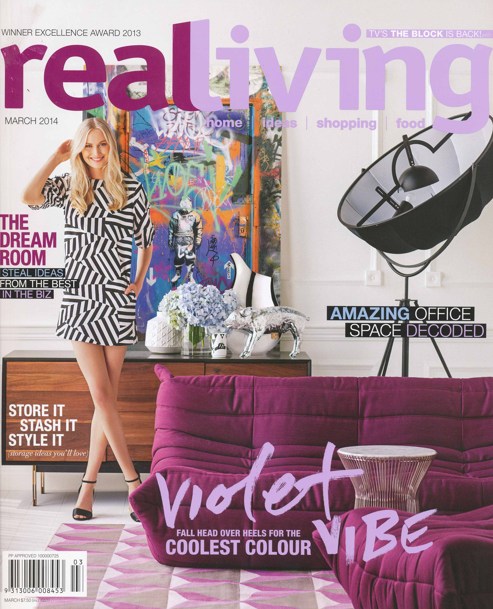
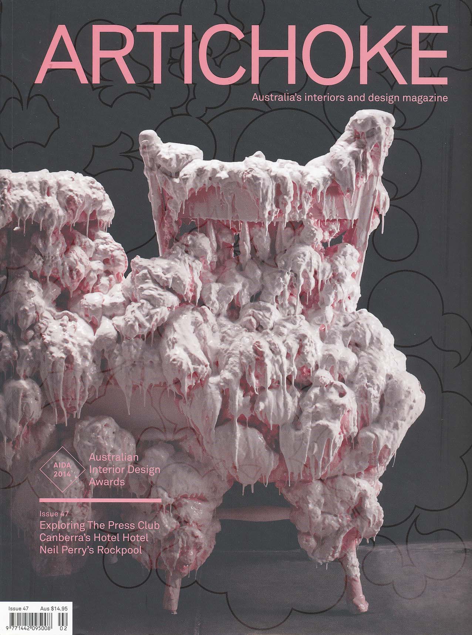
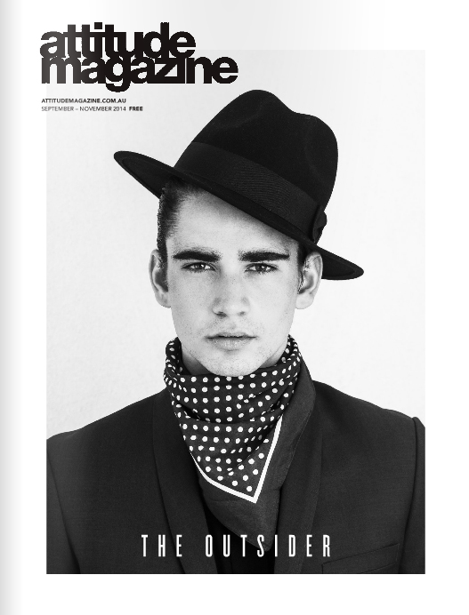
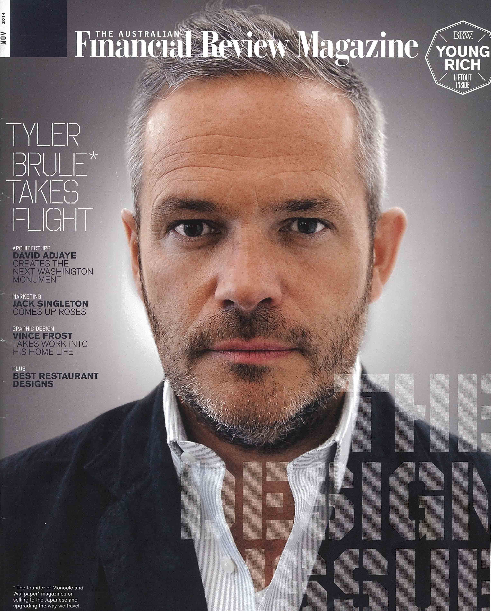
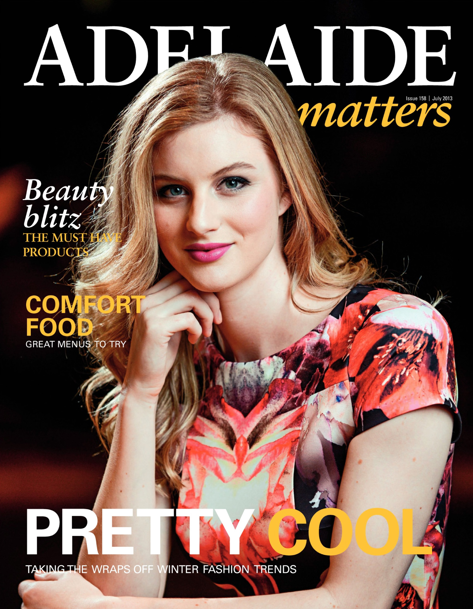
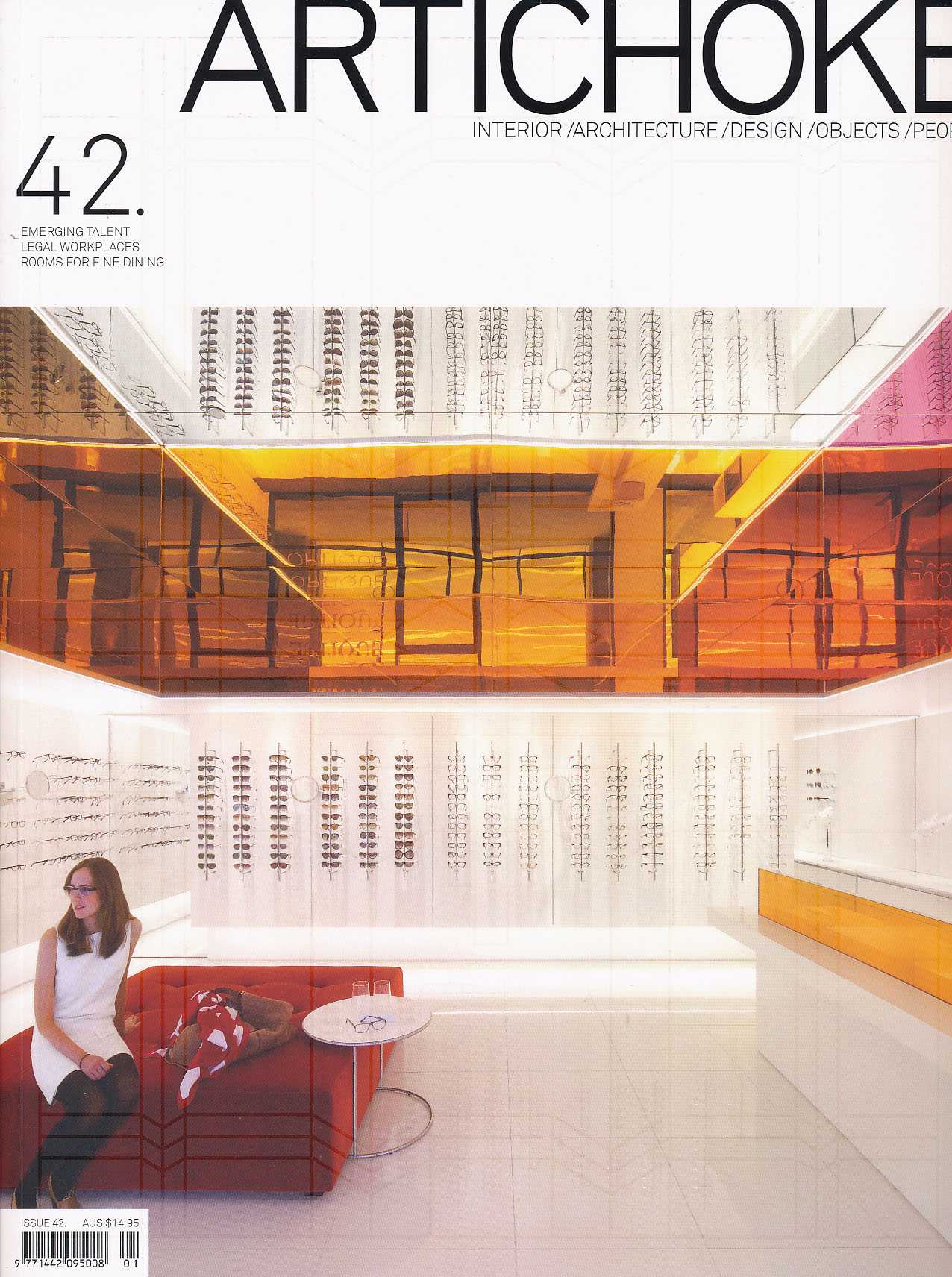
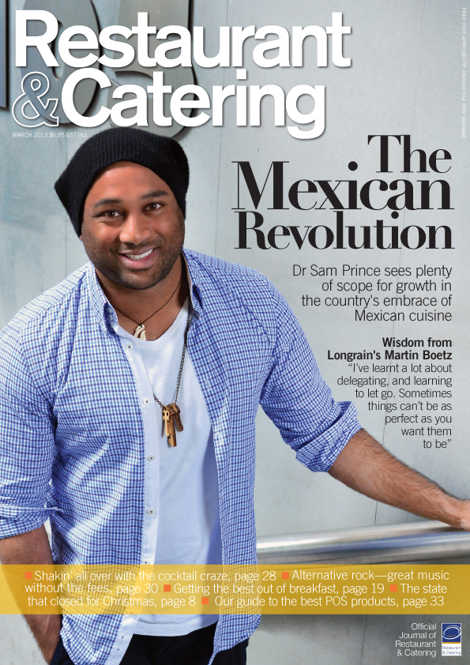
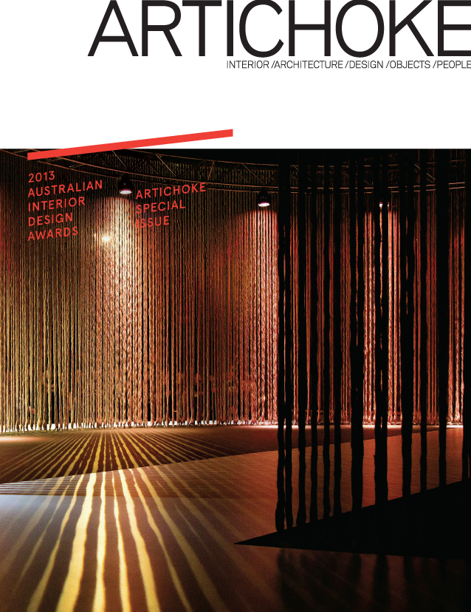
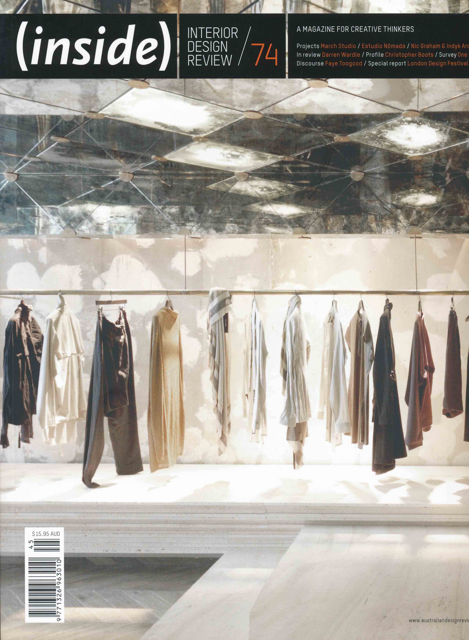
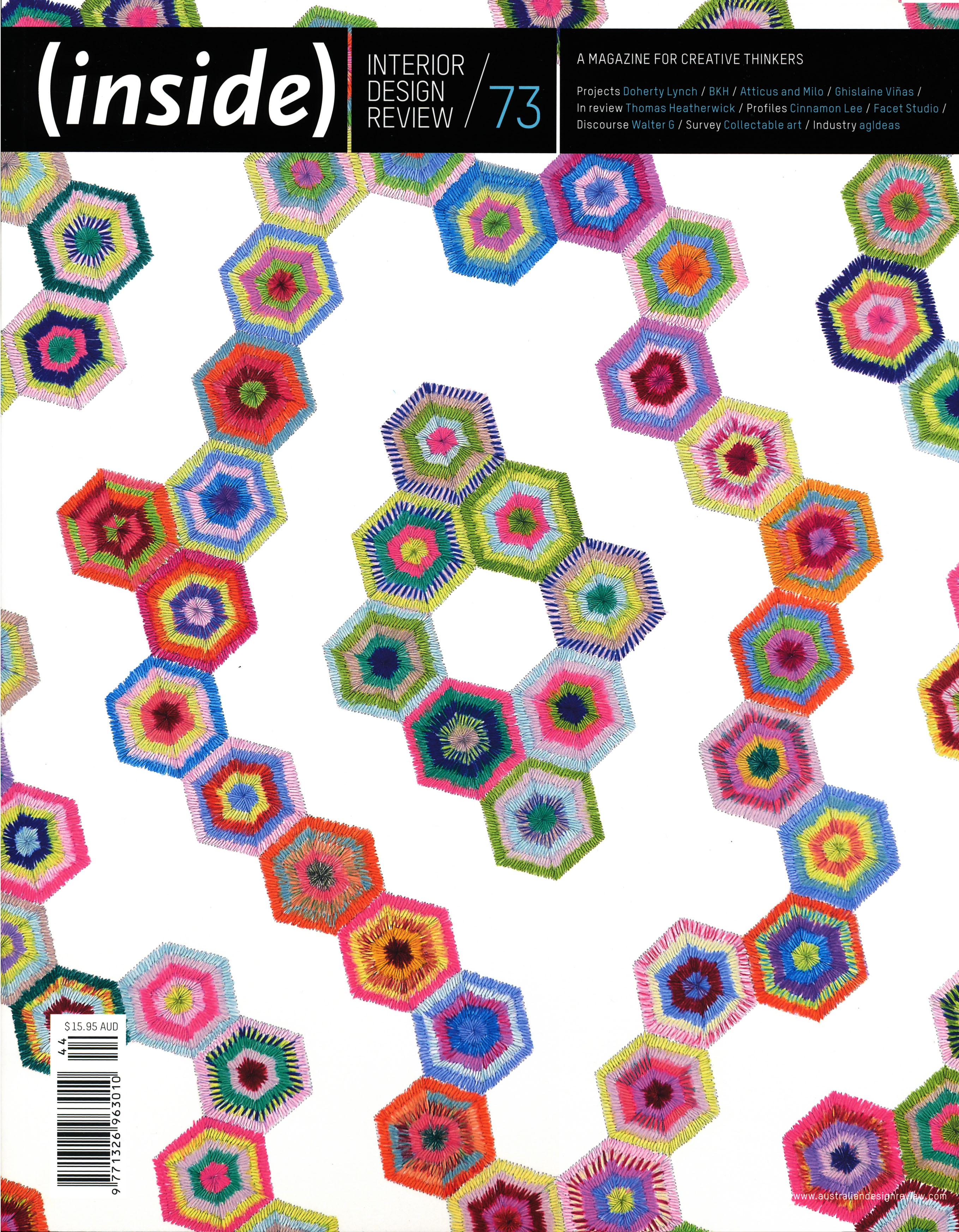
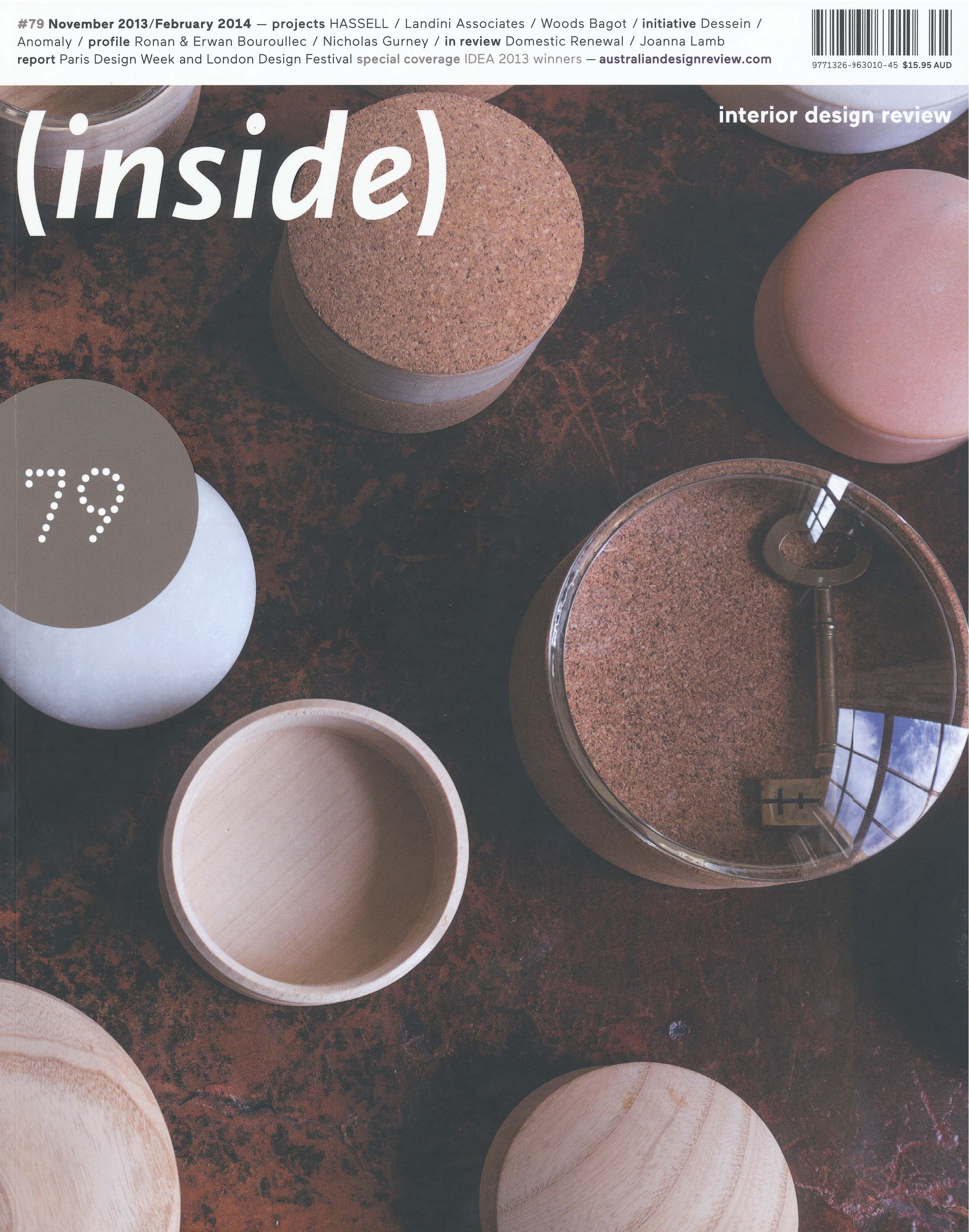
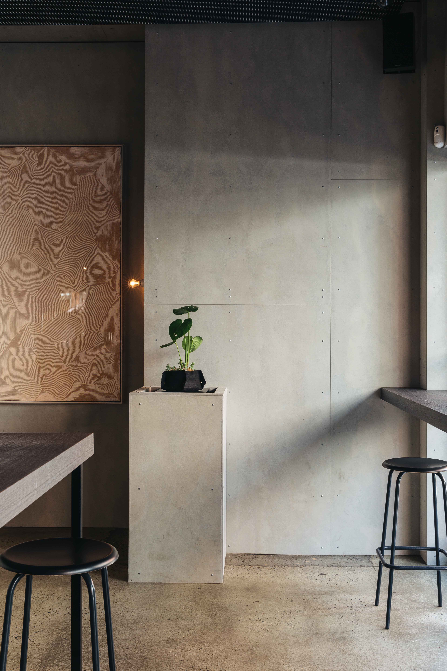
Mother Vine is a wine bar located in the East End of Adelaide with a less-is-more approach on wine with a simple interior palette to showcase to patrons the local regions, international and wine trends while being surrounded by open street views which are both enjoyed through night and day.
Mother Vine brings together four partners, Amalfi co-owner Frank Hannon Tan, Master of Wine David LeMire, and Michael Andrewartha and Pablo Theodoros, respectively the owner and Manager of East End Cellars - The Tasting Room.
With a small food offering designed to complement wine, Mother Vine’s amazing wine list and exclusive ranges will seek to impress.
© genesin studio
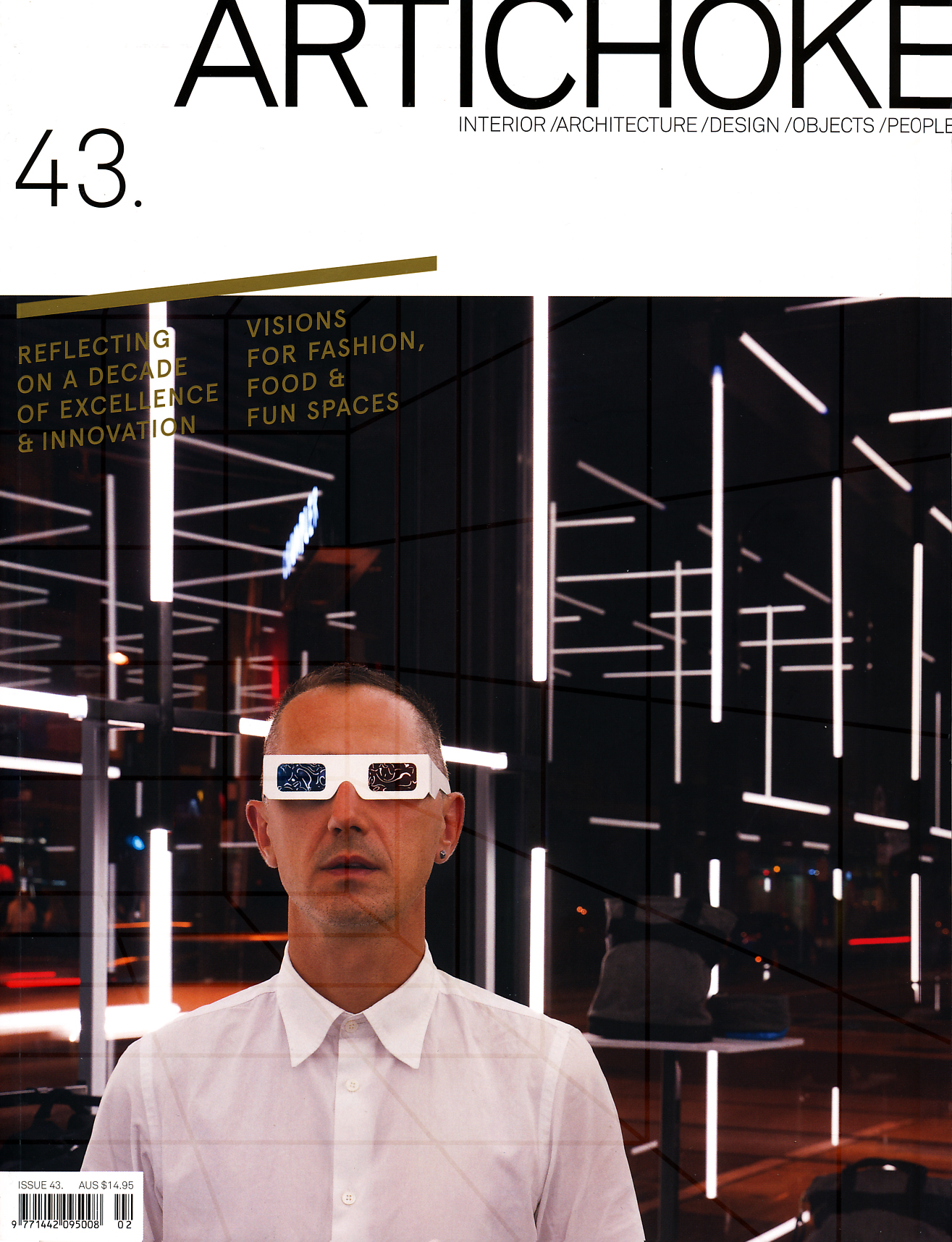
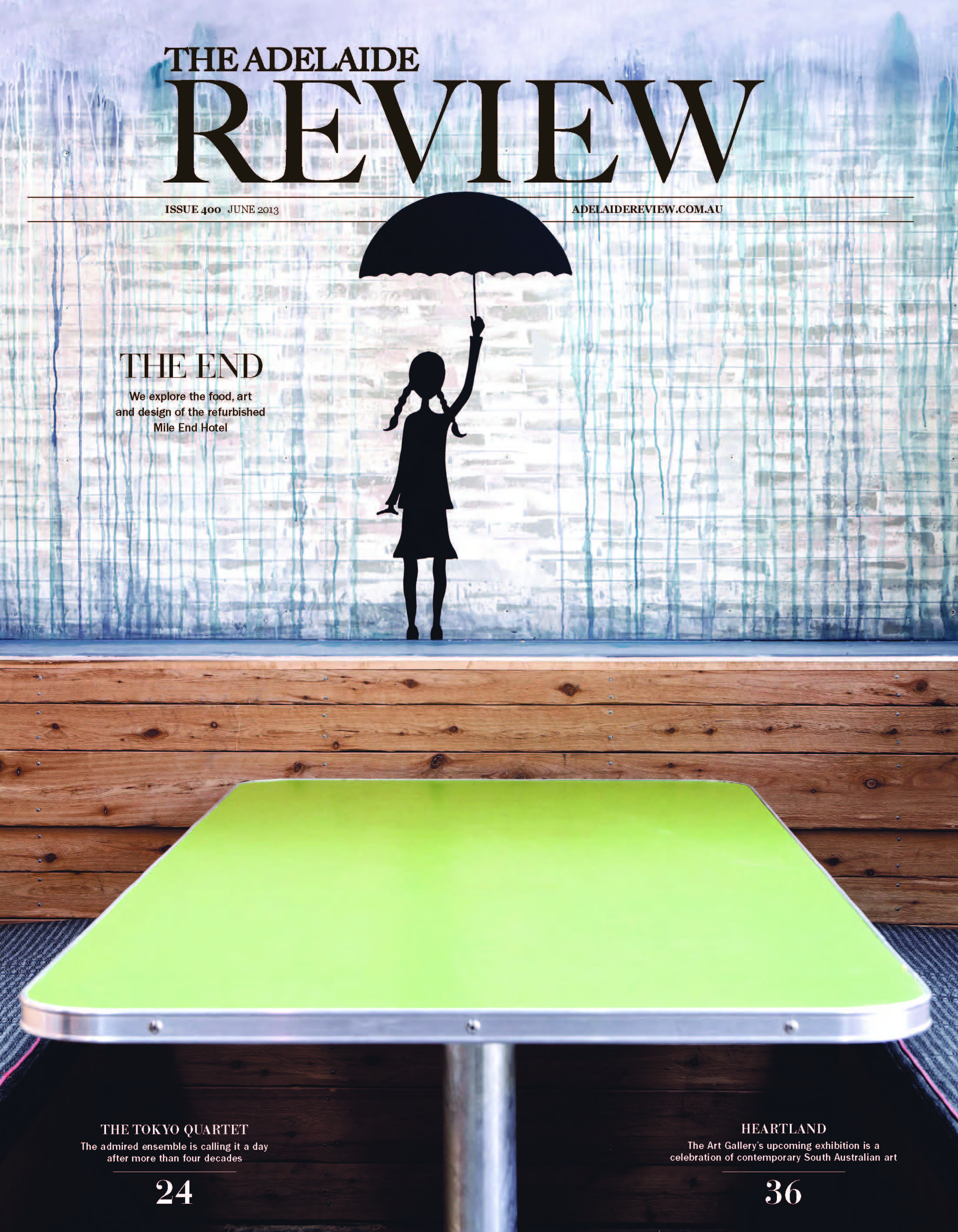
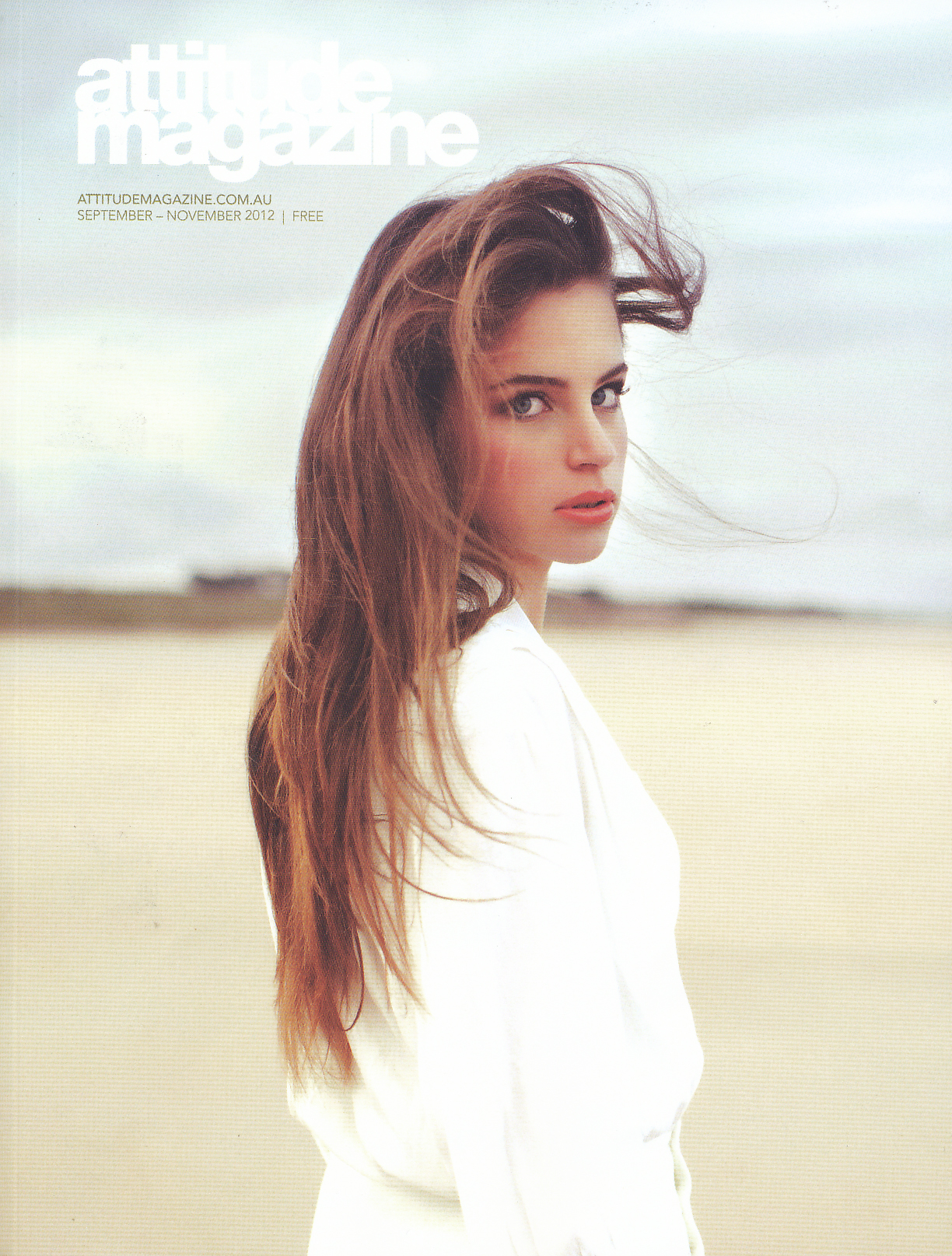
11th April 2014 // HABITART Magazine Issue 5 2014 [Guatemala] Hola! Guatemala design magazine HABITART has published some Genesin Studio’s residential projects for a marble feature ‘Marmol’. Get your Spanish on…
31st March 2014 // Genesin Studio has recently been approached by Australian cosmetic label Aesop to design their new Adelaide store. Ryan Genesin is proud to be part of the Aésop cosmétiques family with an exciting new store design to open on Rundle Street.
28th March 2014 // After last years’ efforts at the Australian Interior Design Awards winning Emerging Design Practice, Best Residential Project for South Australia, and a Commendation for Best Retail Design, we are back on the saddle for 2014 with a shortlisting for Best Hospitality Design for Adelaide project Nordburger. This design category is always ripe with great projects and we will be up against Australia’s finest! Awards announced May 16th in Sydney… fingers crossed.Click to see article
5th March 2014 // ‘Cranky Fins Holidae Inn’ features in Real Living - Magazine Issue #96 March 2014.
Genesin Studio was recently part of a large collaboration on a restaurant in Palm Beach called Cranky Fins Holidae Inn. The project was pioneered by Mash’s James Brown who directed a super collaborative team which also included graduate Architect Graham Charbonneau, Artists Ozzie Wright, Gerry Wedd, Kaspar Schmidt-Mumm, Lucas Croall and Dallas + Chow. Magazine out now.
13th January 2014 // Genesin Studio pops up on Share Design’s media radar with recent burger and hotdog project Nordburger. Click to see article
November 2013 - Feburary 2014 // (inside) magazine Issue #79 Project Nordburger gets featured on DESIGNWALL by inside magazine. Words by Leanne Amadeo.
20th January 2014 // SA HOMES & INTERIORS - TMK Residence Genesin Studio’s award winning residential project TMK Residence has been featured in this months’ issue of ‘SA Homes & Interiors’ with a large 9 page spread. Magazine out now.
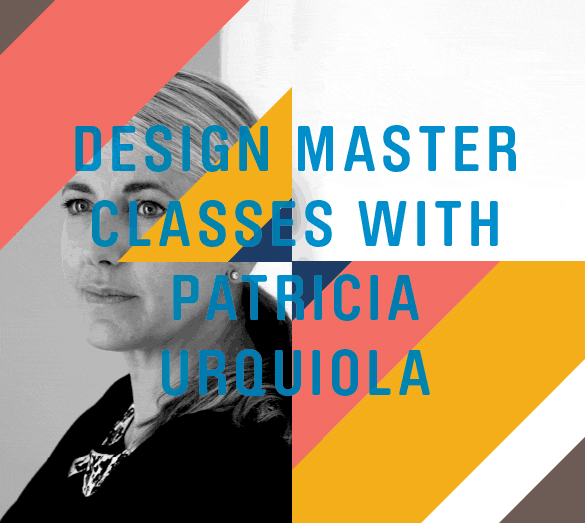
15th November 2013 //
Great News: Masterclass with Patricia Urquiola On Behalf of SPACE Furniture, Milan based international designer Patricia Urquiola has asked to work with 20 of Australia’s emerging designers and Ryan Genesin has been selected as one of them!
Following her acclaimed ‘Semina’ workshop held at Domaine de Boisbuchet in France last summer, Patricia Urquiola will lead an exclusive Masterclass in Australia as part of Space Furniture’s 20th birthday celebrations.
Drawing on Patricia Urquiola’s interest in materials and the way that things go together, the master class will take designers out of the office and into the ‘workshop’ to explore ideas through the hands-on skills of making, with a focus on form and material. Based on the way Patricia’s own studio works in Milan, the master class aims to re-launch a process of research focusing on daily life.
8th November 2013 // MYER Centre Adelaide - Foodcourt Genesin Studio has recetly designed the new direction for the Foodcourt in the Myer Centre Adelaide with a 2 Stage refurbishment process. Stage 1 will be complete just in time for Christmas…
25th October 2013 // Adelaide Matters - Magazine Issue Oct-Nov 2013 GREAT NEWS: Ryan Genesin makes front cover this issue of Adelaide Matters with nice words by Kylie Fleming. The article features an interview with Ryan and his recent success of Genesin Studio winning the prestigious ‘Emerging Design Practice’ award for 2013 and also coverage of award winning residential projects TMK Residence & CJB Residence. Issue out now…
11th Octobe 2013 // This month Ryan Genesin gets interviewed by Leanna Amodeo from indesignlive.com for recently completed project Nordburger. Please check out the link for more..
13th September 213 // Some latest news at Genesin Studio, Director Ryan Genesin has proudly been voted in as a Council Member at the (DIA) Design Institute of Australia AGM this month for the SA Branch. Ryan Genesin has also been busy with the 2013 DIA Awards as part of the jury panel. Some great work has come out of Adelaide this year!
2nd September 2013 // Norburger featured in PLACE Magazine pg16 2013 August September Issue 03
June 2013 // ARTICHOKE Magazine - June 2013 Special Issue Genesin Studio gets a solid feature in this months issue of Artichoke magazine with a full double page spread for winning the prestigious 2013 ‘Emerging Design Practice’ award & also ‘Best of State Residential Project ’ for ‘Hazelwood Park Residence’ at this year’s Australian Interior Design Awards. Other shortlisted projects in this issue include retail project ‘LAX’ and residential project ‘TMK Residence’.
20th August 2013// Genesin Studio has been short-listed in the 2013 Australian Timber Design Awards in 3 categories; Commercial Interior Award, Rising Star Award & Timber Panels Award for project L.A.X. Winners announced at a gala dinner in Melbourne on 19th September…Fingers crossed!
3rd August // Ryan Genesin gets interviewed by Australian Financial Review discussing the use of a dark material palette when designing the interior space for award winning TMK Residence. Article by Anna McCooe
http://www.afr.com/p/lifestyle/life_leisure/the_dark_art_of_decorating_e2BLDUR9Yh1nI6NIX3AWRO
8th July 2013 // ARTICHOKE Magazine - Issue 43 This issue of Artichoke magazine reflects on a decade of design excellence & innovation which Genesin Studio was fortunate enough to be part of a piece of design history. The story covers the recent Australian Interior Design Awards with a feature article shown of the Emerging Design Practice winners over the past decade. Magazine is out now…
4th July // NORDBURGER Opens Genesin Studio in collaboration with Peter Jay Deering have recently worked on Adelaide’s newest food hub Nordburger, located on The Parade, Norwood. Ex-Master Chef contestant Michael Weldon has put together a great menu of burgers and hot dogs and will be on the grille cooking up a storm for dine-in or take away! Proudly South Australian, check it out and get your taste-buds moving..
3rd July 2013 // “Why Ply is so Fly” Today Genesin Studio gets a nationally shown article in a feature story “Why ply is so fly” by Susan Redman. The story discusses the use of ply in recent projects by award winning Architects and Designers with reference to retail store L.A.X. The article is shown in The AGE, Sydney Morning Herald, Brisbane Times, Western Austrian Times and Tasmanian newspaper The Advocate. Please see link for more..
http://www.smh.com.au/lifestyle/homestyle/why-ply-is-so-fly-20130703-2paxd.html
2 July 2013 //
Adelaide Matters features residential project CJB Residence with double page spread.
July Issue 2013
20 June 2013 // Genesin Studio gets featured in today’s Indaily news feed with mention of recent designs awards and some local work projects completed in Adelaide…
7th June 2013 // TMK Residence by Genesin Studio has recently been shortlisted in the 2013 AIDA Australian Interior Design Awards.
ARTICHOKE Magazine - June 2013 Special Issue. Genesin Studio gets a solid feature in this months issue of Artichoke magazine with a full double page spread for winning the prestigious 2013 ‘Emerging Design Practice’ award & also ‘Best of State Residential Project ’ for ‘Hazelwood Park Residence’ at this year’s Australian Interior Design Awards. Other shortlisted projects in this issue include retail project ‘LAX’ and residential project ‘TMK Residence’
14th June 2013 // The website (ADR) Australian Design Review features last weeks winners and cover the 2013 Australian Interior Design Awards with a nice hero image of retail project ‘LAX’…see the link for more
http://www.australiandesignreview.com/news/31167-2013-australian-interior-design-awards-winners
6th June 2013 // Genesin Studio gets coverage on ArchitectureAU for the recent ‘Emerging Design Practice’ Award won at the Australian Interior Design Awards with great comments from the Jury…Check it out!
3rd June 2013 // Ryan Genesin gets interviewed by The Adelaide Review about Genesin Studio’s shortlisted projects in the lead up to the Australian Interior Design Awards with a great article ‘Riding the Design Wave’ by Leanne Amodeo.
http://www.adelaidereview.com.au/form/article/riding-the-design-wave
The Adelaide Review / FORM Magazine - June Issue 2013 Ryan Genesin gets interviewed by The Adelaide Review about Genesin Studio’s shortlisted projects in the lead up to the Australian Interior Design Awards with a great article ‘Riding the Design Wave’ by Leanne Amodeo.
1st June 2013 // CONGRATULATIONS TO US! WOW what a night! At the Australian Interior Design Awards Awards last night in Melbourne, 500+ gala dinner, all of Australia’s who’s-who of the Architecture and Design world present and Genesin Studio’s project Hazelwood Park Residence won ‘Best of State Award for Residential Design in South Australia’ and was absolutely honoured. We also won the prestigious national ‘Award for Emerging Design Practice - Genesin Studio’! Absolutely speechless and pumped that Australia’s architecture and design academics and gurus consider Genesin Studio as Australia’s new talent! Awesome! A super night witnessed by my mentors, colleagues, friends and family to support our achievements. Massive thanks to my cousin Kestie Lane for inspiring me from the start, thanks to my past bosses who mentored me Andrew Parr, Paul Hecker, Hamish Guthrie, Kerry Phelan, my assistant designers Lia Van Dalen & Adrian Condina…AND my lovely wife Niki for putting up with me and my late nights! Checkout this months issue of Artichoke magazine for full spread…
28th May 2013 // Ryan Genesin was honoured to be invited as guest speaker and headline the 2013 Professional Practice Week at University of South Australia last month. The hour lecture was for all interior architecture students about Genesin Studio’s design approach, inspiration and journey from student to professional…with a bit of a recap of the recently won design awards from 2012
2nd April 2013 // Genesin Studio gets another shortlisting in an ArchitectureAU’s recent article showing the 2013 Australian Interior Design Awards shortlist for Retail design.
In Retail Design, thirteen projects proceed to the final round of the national competition, including Adelaide retail store LAX. The project LAX has been in the spotlight already last year winning Gold in the 2012 SA DIA Awards; shortlisted in the 2012 IDEA Awards for ‘Best Retail’ and also gained Genesin Studio a shortlisting for ‘Emerging Designer for 2012’.
The Awards, co-presented by the Design Institute of Australia (DIA), DesignEX and Artichoke magazine, will be announced on 31 May 2013 in a ten-year anniversary event at Melbourne’s historic Plaza Ballroom. See more images of the stiff competition here..
2nd April 2013 // Genesin Studio shows up in ArchitectureAU’s recent article showing the 2013 Australian Interior Design Awards shortlist for Residential design. The national competition is show casing 34 of Australia’s top shelf projects for the past 12 months and we are happy to be part of the fun having 2 projects shortlisted, one which has already won gold in the 2012 SA DIA Awards. Winners announced 28th March… Fingers crossed!!
1st April 2013 // Ryan Genesin was approached by Mecca Events to be a guest speaker at an industry trade night for Adelaide’s Architects and Designers at the ‘The Sebel Playford’ Adelaide. The short presentation was about Genesin Studio’s use of materials, detailing and lighting in recent projects.
30th March 2013 // Recently completed bar and restaurant ‘Eden’ gets a nice article presented in Restaurant & Catering Magazine - Issue March 2013.
28th March 2013 // …Awesome news! Genesin Studio has been short listed for 3 projects in the 2013 Australian Interior Design Awards. Projects include residential project TMK Residence, CJB Residence & retail project LAX! Giddy up!
21st March 2013 // Genesin Studio gets a brief mention in Issue 9 of Food Culture Magazine ‘GRAM’ for recent renovation of ‘The Bath Hotel’ project in Norwood.
January 7th 2013 // PLACE Magazine - Issue #034 December-January 2013 Ryan Genesin gets a nice spread in PLACE Magazine featuring his Award winning Interior Architecture for residential project ‘CJB Residence’.
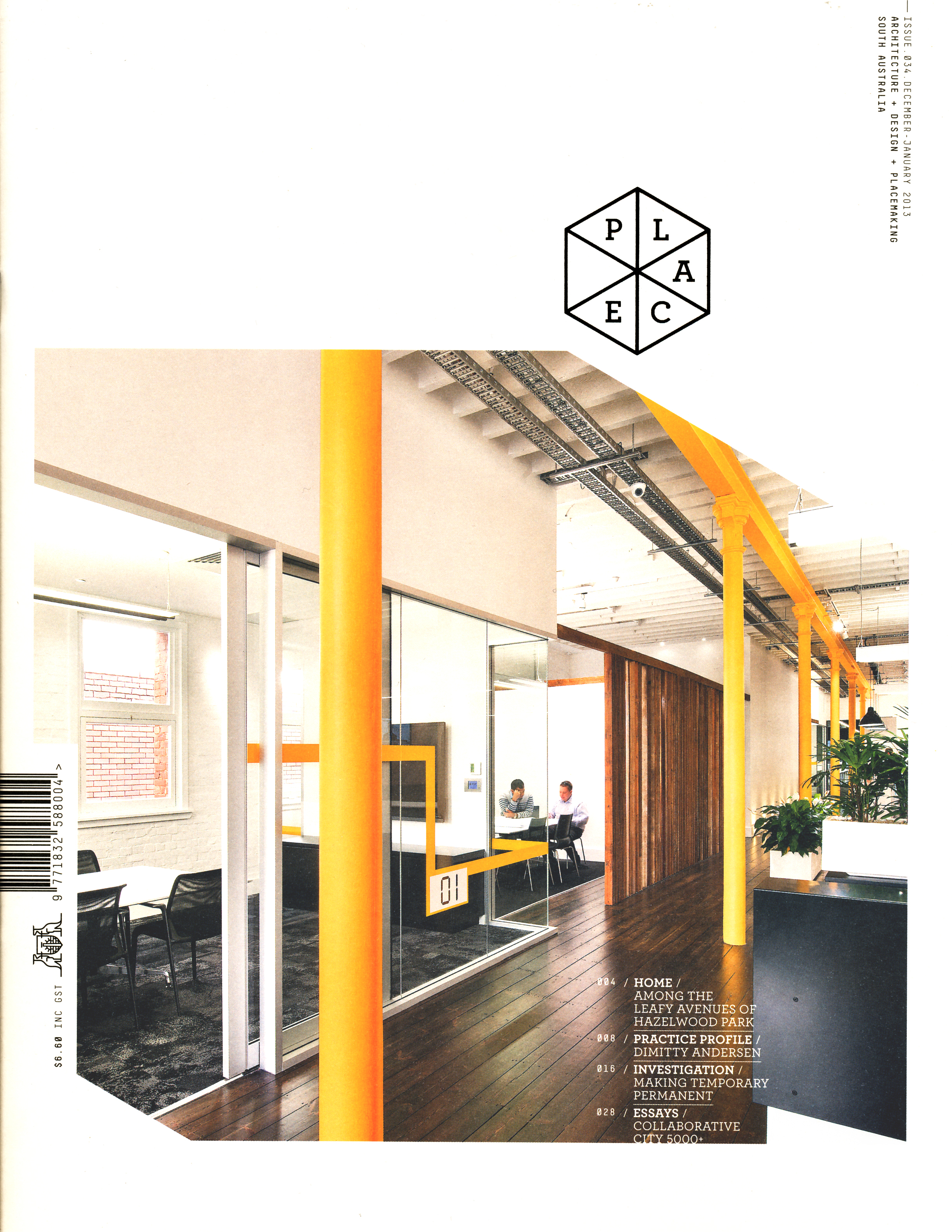
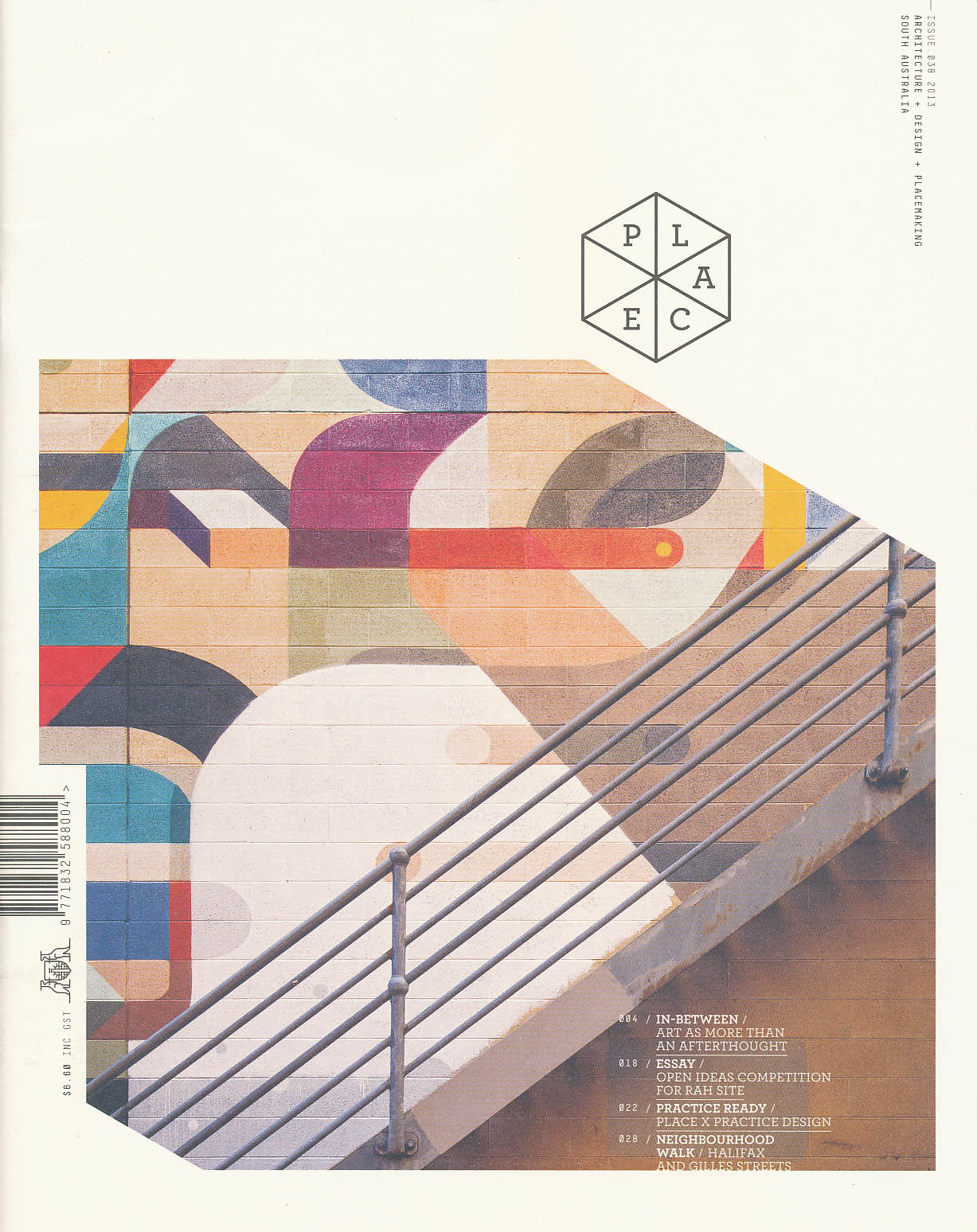
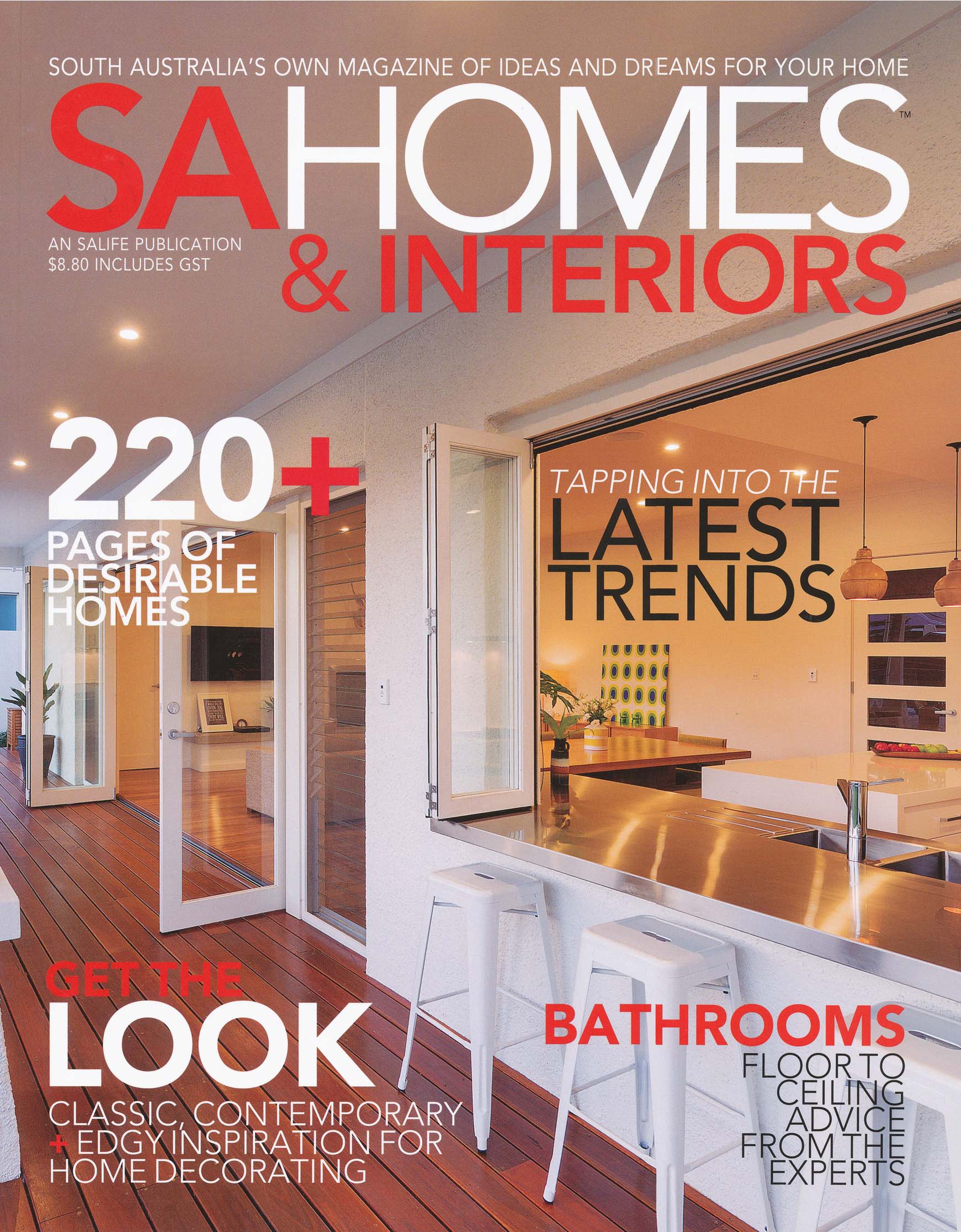
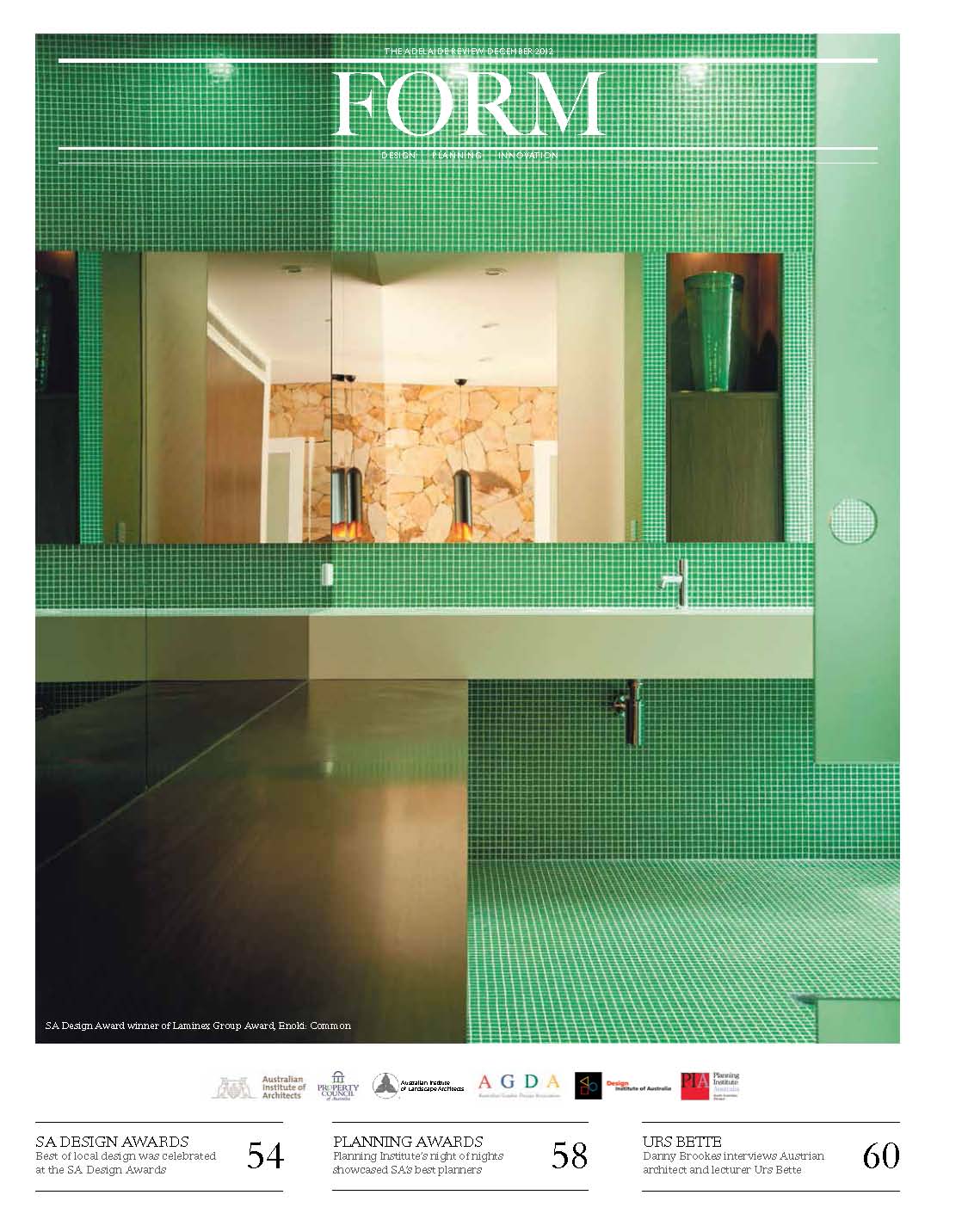
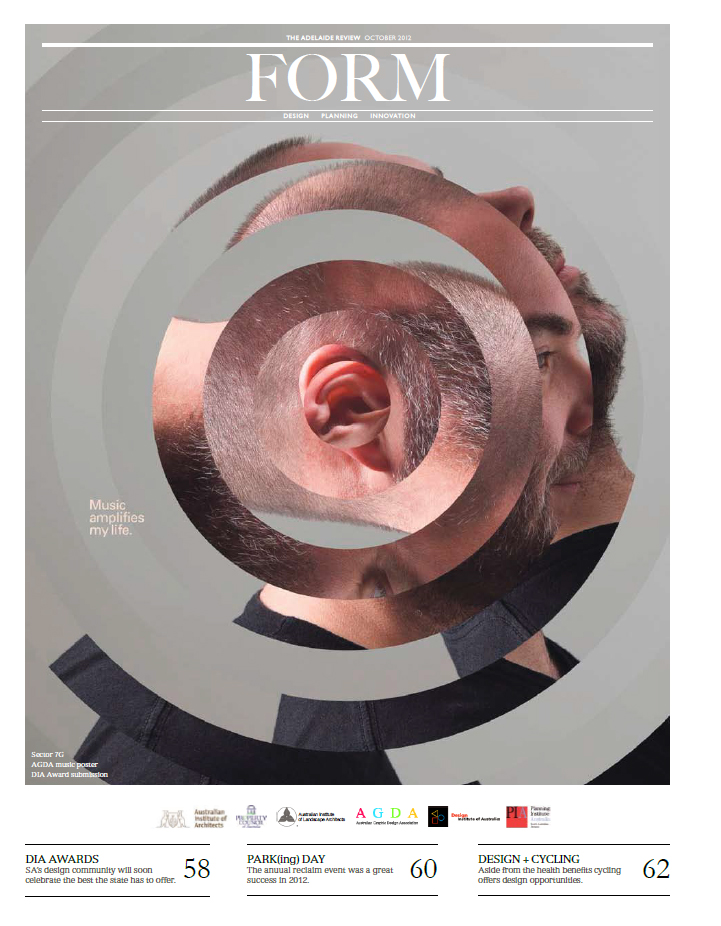
Genesin Studio has been short-listed in the 2013 in 3 categories; ‘Commercial Interior Award’, ‘Rising Star Award’ & ‘Timber Panels Award’ for project L.A.X. Winners announced at a gala dinner in Melbourne on 19th September…Fingers crossed!
FORM Magazine - December 2012 Issue Genesin Studio gets a few mentions in this month’s issue of FORM after winning 4 Awards at the SA DIA Awards last month.
(inside) Interior Design Review #74 Nov-Feb 2013. Check out Genesin Studio’s award winning hospitality project ‘Eden’ that features in this month’s issue of (inside) magazine…
5th October 2012 // …CONGRATULATIONS TO US!! What a fun night we had… Genesin Studio cleans up at the 2012 SA DIA Awards winning 4 Awards!!! Three Gold Awards for projects that include retail store ‘L.A.X. Fashion’, hospitality ‘Eden Dining Room & Bar’, & residential project ‘CJB Residence’. One Silver Award for retail store ‘Blue Chilli Jewellery’. Big thanks to Lia van Dalen & Adrian Condina for being part of the design team.
Hi everyone, VOTING has opened! It’s time for the 2012 South Australian ‘(DIA)Design Institute of Australia’ People’s Choice Awards which Genesin Studio has entered the past 2 years worth of projects and we are looking for your support! Can you please take time to select your favourite project in the ‘built environment’ category! Thanks in advance and your voting is valued!
FORM Magazine - October 2012 Issue. Genesin Studio has a few cheeky mentions for project Eden Dining Room & Bar in the October 2012 Issue of FORM magazine
Checkout the latest interview with Ryan Genesin in this months’ issue of Attitude Magazine… Attitude Magazine (issue September - November 2012)
7th Sepetmber 2012 // Project ‘Eden Dining Room & Bar’ has been entered into the 2012 Eat-Drink-Design Awards for ‘Best Bar Restaurant Design. The full gallery of entries is online for viewing with a solid Australian line up!
7th September 2012 // Project ‘White Rabbit’ has been entered into the Eat-Drink-Design Awards for ‘Best Bar Design’ 2012. The full gallery of entries is online for viewing with a solid line up!
(inside) Magazine #73 Sept-Oct 2012 is out now with a feature on the recent 2012 IDEA Awards & shortlisted projects which includes L.A.X. Magazine out now…
14th August 2012 // Check out one of our hospitality projects ‘Eden’ that has just been featured in (ADR) Australian Design Review…
7th August 2012 // ‘indesignlive’ interviewed Ryan Genesin after recent project and competition hype. Check out the latest indesignlive.com interview…“5 Minutes with Ryan Genesin”…
http://www.indesignlive.com/articles/people/5-Minutes-With…-Ryan-Genesin#axzz22iLgyveS
2nd August 2012 // L.A.X. Fashion was presented by Genesin Studio to the competition jury today in Melbourne for the finals of the 2012 Interior Design Excellence Awards (IDEA). Fingers crossed!… and now it’s the waiting game till winners are announced in November! LAX will be published this month in Inside Interior Design Review magazine as a featured shortlist!
11th July 2012// SUPER NEWS!…Genesin Studio has been shortlisted in the national 2012 (IDEA) Interior Design Excellance Awards in two categories as follows: ‘Retail Design for L.A.X.’ & ‘Genesin Studio for Emerging Designer’ Winners will announced at the IDEA Gala Party in Sydney on Friday 9 November 2012.
http://www.idea-awards.com.au/category/2012/2012-shortlist/emerging-designer-2012-shortlist/
http://www.idea-awards.com.au/category/2012/2012-shortlist/retail-2012-shortlist/
July 2012 // Genesin Studio has recently entered project LAX Fashion into the ‘2012 SOYA 365 Awards’ and would like to share a link with you and your friends for your support…
6th July 2012 // Ryan Genesin was a guest speaker on ‘Life Matters - ABC Radio National’ this morning talking with radio presenter Natasha Mitchell & Professor Nick Haslam Author and professor of psychology at the University of Melbourne about Psychology in the bathroom - (thanks Pip! x)
http://www.abc.net.au/radionational/programs/lifematters/psychology-in-the-bathroom/4113970
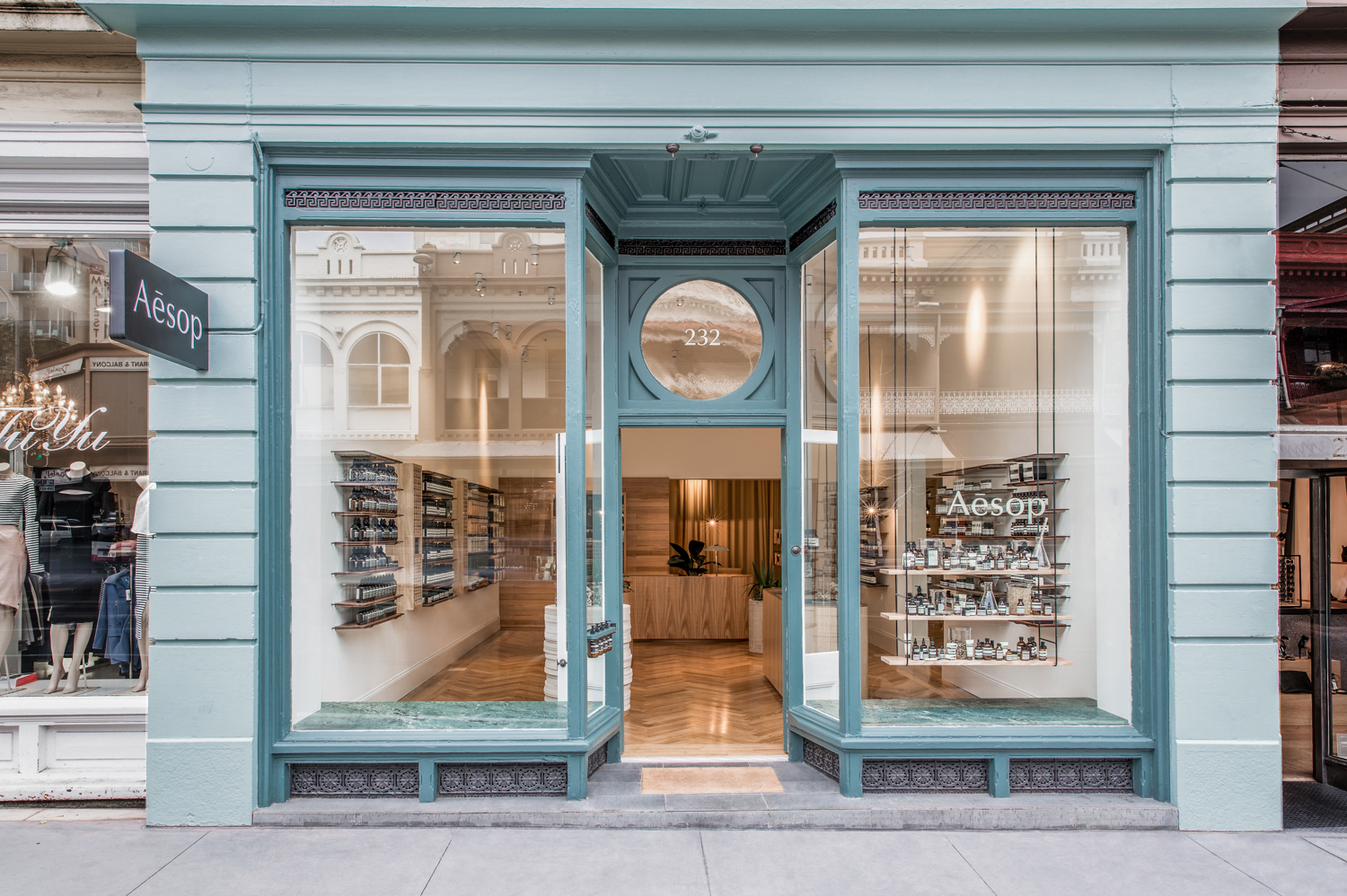
The newly designed Aesop Rundle Street store takes full advantage of the generous proportions of the building and heightens a sense of openness through white walls adorned simply with product shelves crafted from solid timber and blackened steel rods.
Blonde Tasmanian Oak is employed in abundance, wrapping the sensuous forms of three tablet-shaped counters that sit on parquetry flooring. Several raw side tables crafted from imperfectly stacked concrete disks, sit in contrast to the refined interiors throughout the space. In contrast to the neutral tones in the space, each counter is inlaid with antique green marble to form luxurious and functional bench tops in celebration of the Victorian heritage of the host building. This vivid hue is complemented by ferns that spill out of bespoke planters, referencing the store’s locale in the east end.
© genesin studio
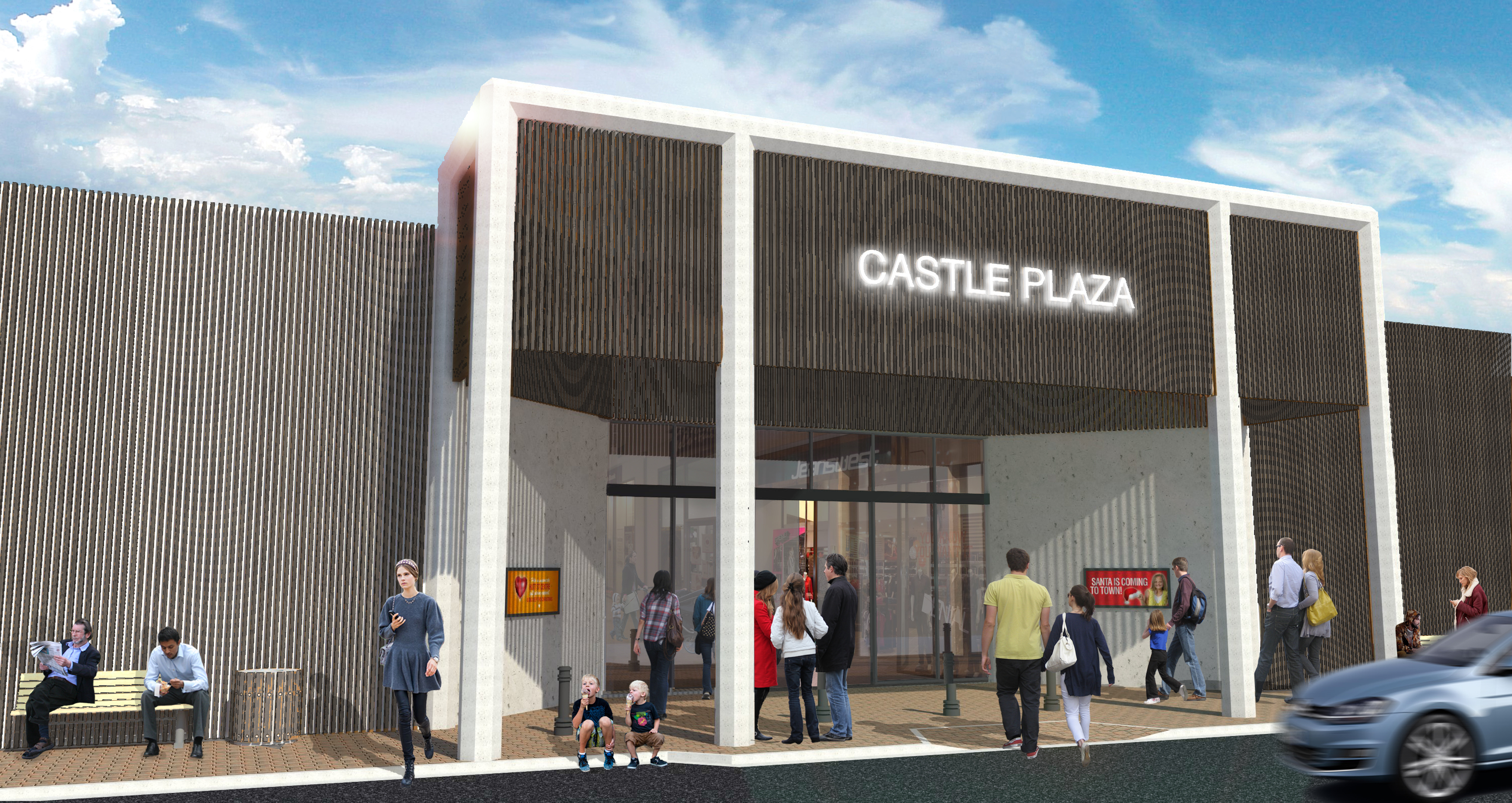
Castle Plaza Shopping Centre is currently going through a facade upgrade with a timeless monolithic design proposed to all main entries using concrete and timber flutes all while being sympathetic to the 1970’s base building. Project in collaboration with Ha.
© genesin studio
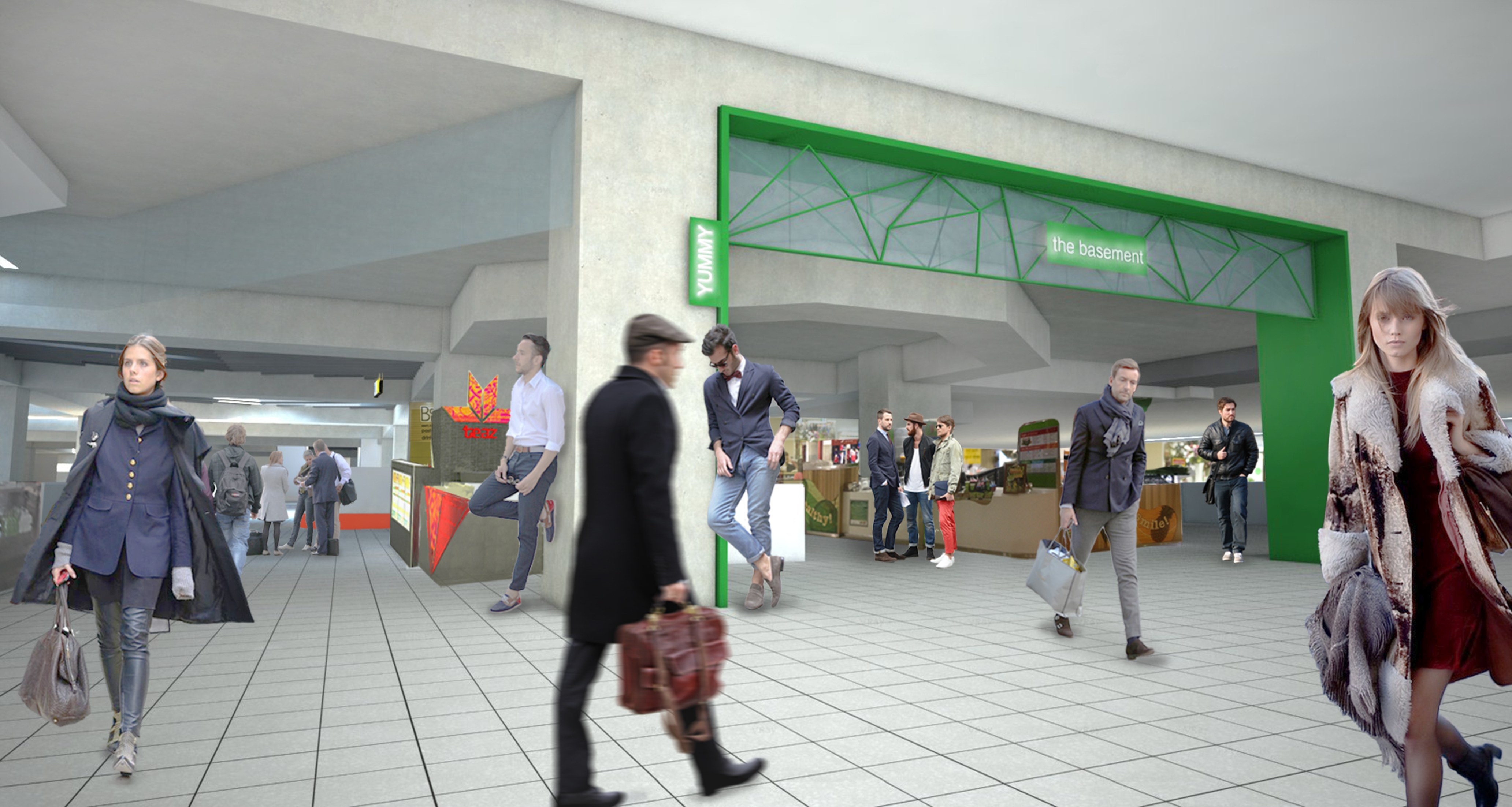
Located in MYER Centre Adelaide, the existing 1990’s foodcourt has been designed with a new look giving the foodcourt a raw yet fresh feel, including custom neon starbursts, custom bench seating, new furniture and ceilings. The newly named ‘FOOD UNDERGROUND’ is a 2 staged renovation with works completed late 2014.
© genesin studio
Genesin Studio has recently been approached by internationally renowned Australian skincare label Aesop to design a new store in Adelaide. Director Ryan Genesin is very happy to be part of the Aesop family and is excited to unveil the new store in the near future!
Genesin Studio’s recent fitout for the retail store L.A.X. Fashion is in full glory at the L.A.X. launch party short film by wine label Chaffey Bros early 2012.

Genesin Studio is one of Australia’s leading design practices working on hospitality, high-end residential, multi-residential, retail and commercial projects.
Based in Adelaide and Melbourne, our multi-award winning design studio produces detailed & refined built spaces that brings your living experience or business to the next level. Our forward thinking design approach is different for each project when understanding the material process, scale, light, acoustics, and timelessness. To diversify our process, we also offer project collaborations with like-minded professionals that will bring a richer design output for the client to meet any brief.
“With a large and varied breadth of work relative to experience, Genesin Studio demonstrates a clear ability to deliver fully resolved and well-detailed projects across different interior typologies, including retail and residential. Genesin Studio’s philosophy results in sophisticated residential interiors and innovative and experimental retail spaces, which is evidence of the principal’s ability to manoeuvre his considerable design skill across diverse project briefs.”
Jury Comments - 2013 Australian Interior Design Awards. 2013 AIDA National Award Winner ‘Genesin Studio’ for ‘Emerging Design Practice’.
Services
level 1, 99 magill road
stepney sa 5069
(enter off louis street)
phone 08 8362 6456
email [email protected]
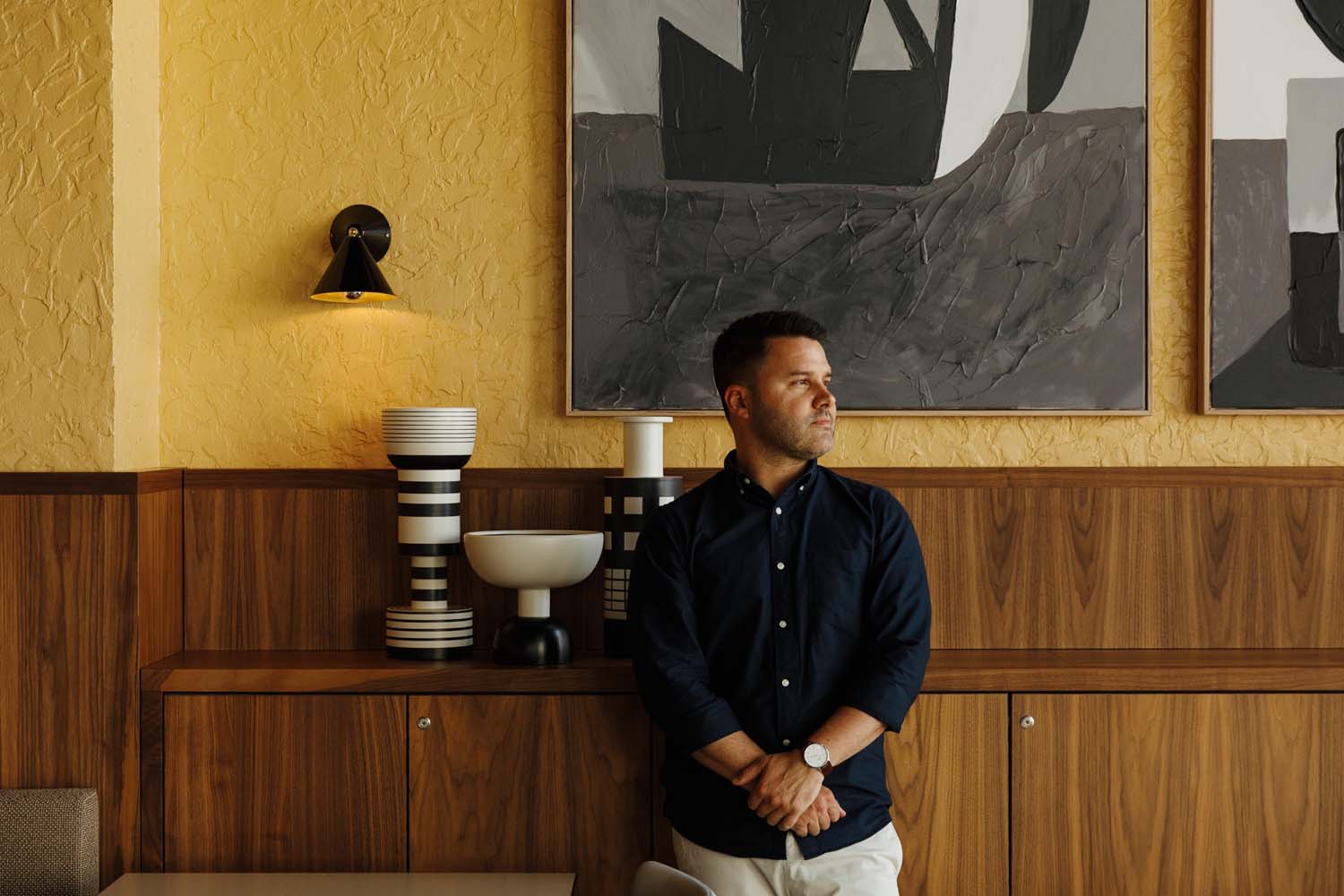
If you would like to learn
more about us or have a business
opportunity you wish to discuss
please contact:
Ryan Genesin
[email protected]
After completing a Bachelor of Interior Architecture with Honours at the University of South Australia, Ryan Genesin already had a job working with Hassell (SA). Ryan then moved to Melbourne and started working at SJB Interiors with Andrew Parr for a short time, then was offered to work with HP&G (now Hecker Guthrie). After 5.5 years in Melbourne & being part of the design team completing many award winning projects with SJB and HP&G through residential, retail & hospitality; Ryan Genesin returned to Adelaide to set-up office for himself and establishing Genesin Studio mid 2008 then returned to Melbourne in 2011 to set up the Melbourne Office. Over 200 projects have been completed to date ranging through high-end residential, retail, hospitality and commercial.
With over 18 years of industry experience, Ryan Genesin maintains an active role in the Australian design scene while being former Vice President of the (DIA) Design Institute of Australia SA Branch; exhibiting at Jam Factory COLLECT Exhibition; (APSDA) Asia Pacific Space Designers Alliance guest speaker; often lectures and tutors at the Swinburne University Melbourne and University of South Australia teaching Interior Architecture. Ryan also frequently judges state and national award programs for the (DIA) Design Institute of Australia, (AIA) Australian Institute of Architects, (AIDA) Australian Interior Design Awards, (IDEA) Interior Design Excellence Awards, and also is a guest speaker at university and industry functions.
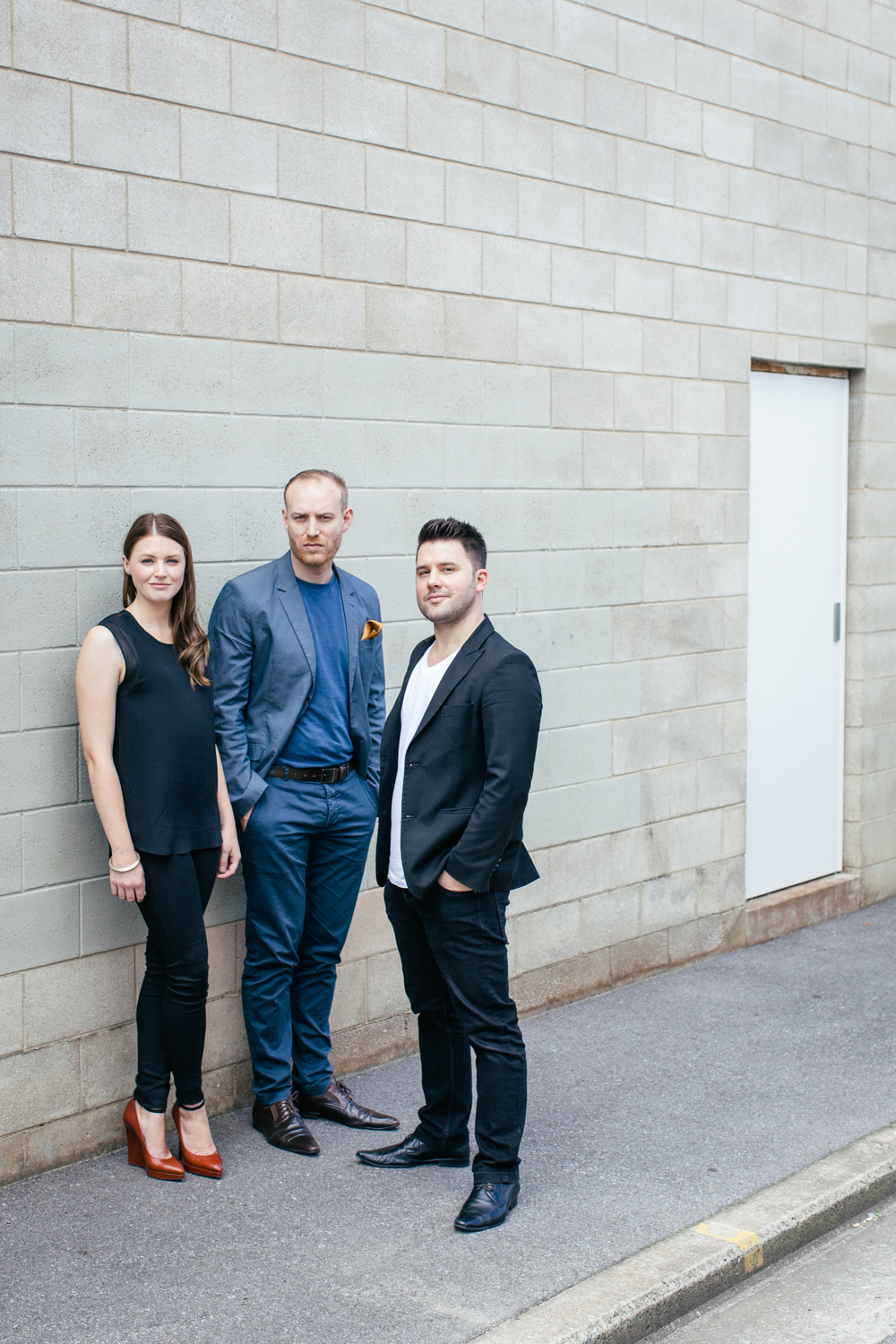
Subscribe to our newsletter
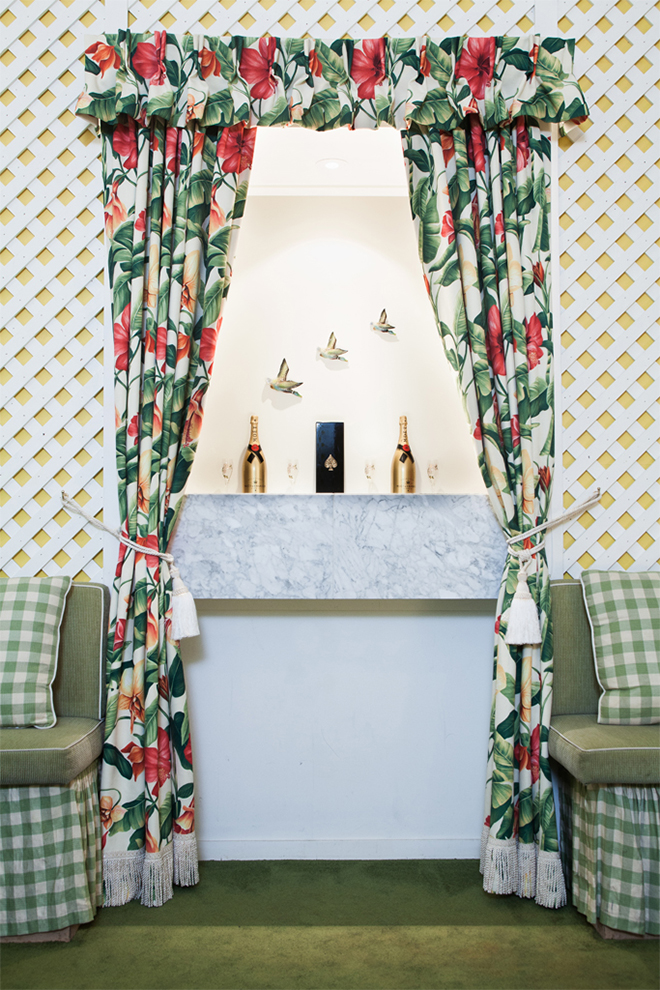
Located in the west end of Adelaide, the ‘White Rabbit’ nightclub plays on the ‘Alice in Wonderland’ notion of chasing the white rabbit; leading yourself into a mind altering environment, which, on entry you will quickly find out your eyes will be playing games on you! White Rabbit offers a progressive and whimsical material palette and experience starting from the entry all the way to the toilets. Either it is drinking champagne in the ‘Tea Garden Lounge’ or the ‘VIP apartment suite’, the venue was all based on the foundation of good times and good house music.
© genesin studio
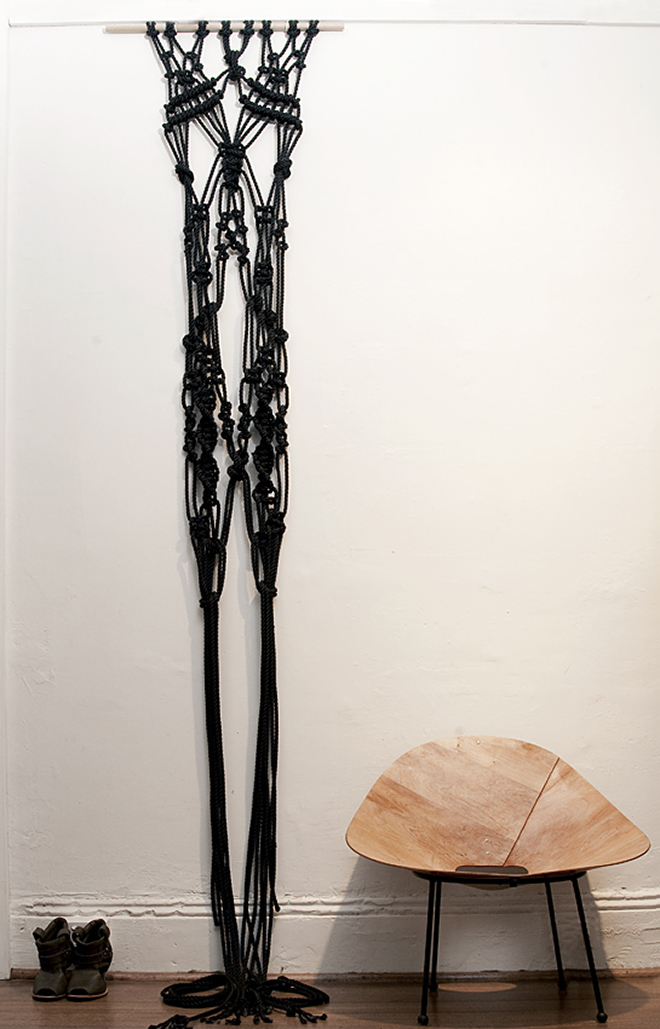
Following her great wholesale fashion success in Europe and the United States, this project was to create a fashion flagship store on Melbourne’s Chapel Street that reflects both the label ‘White Suede’ and owner/designer Jacqui Demkiw with her elegant-eclectic approach to fabrics, cuts and layering. A feminine palette was put together using a light space of white paint, recycled Australian hardwood timber to the flooring & corridor ceiling; and a darker palette for the ‘boudoir’ located to the rear of the store displaying her lingerie range, using dark carpets, dark materials, and mood lighting. Local artist ‘Smalltown’ was commissioned to fabricate the macramé hanging pieces throughout to accent White Suede’s playful vintage fabrics patterns & seasonal colour.
© genesin studio
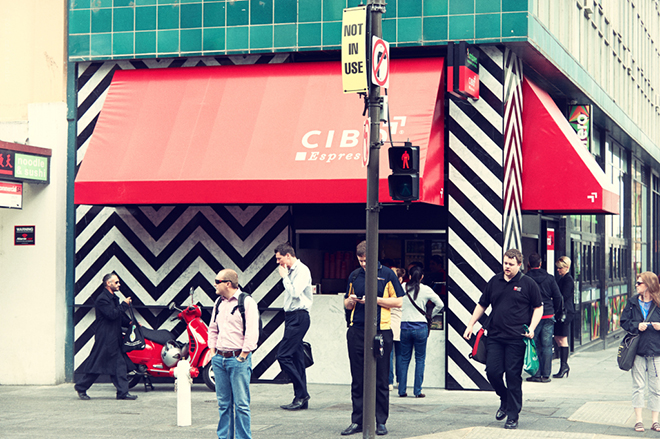
CIBO Espresso’s ‘new look’ flagship store on Hindley Street, Adelaide. What was a boring old bank’s side staff entrance and thoroughfare has now been turned into a hustling slice of little Italy activating pedestrian life in a European way.
© genesin studio
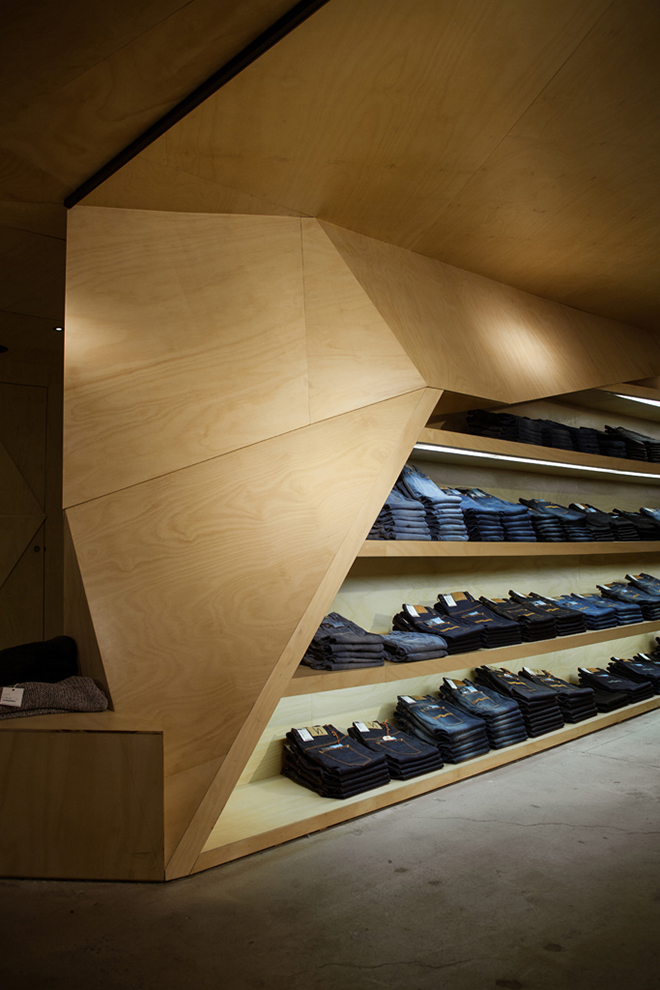
The project brief was to rebrand the Adelaide fashion institute and reposition them in the market with a head turning new store. We wanted to make a space that was ‘design neutral’ allowing the constantly changing fashion apparel to read well in the space while giving the shoppers an experience. The faceted, geometric form was designed to grow, collapse, fold and twist its way from the front window to the back of the store, and undulate into a central change room and denim display. We wanted to make a saturated shopping experience for the LAX customers all while trying to keep an understated design to the store.
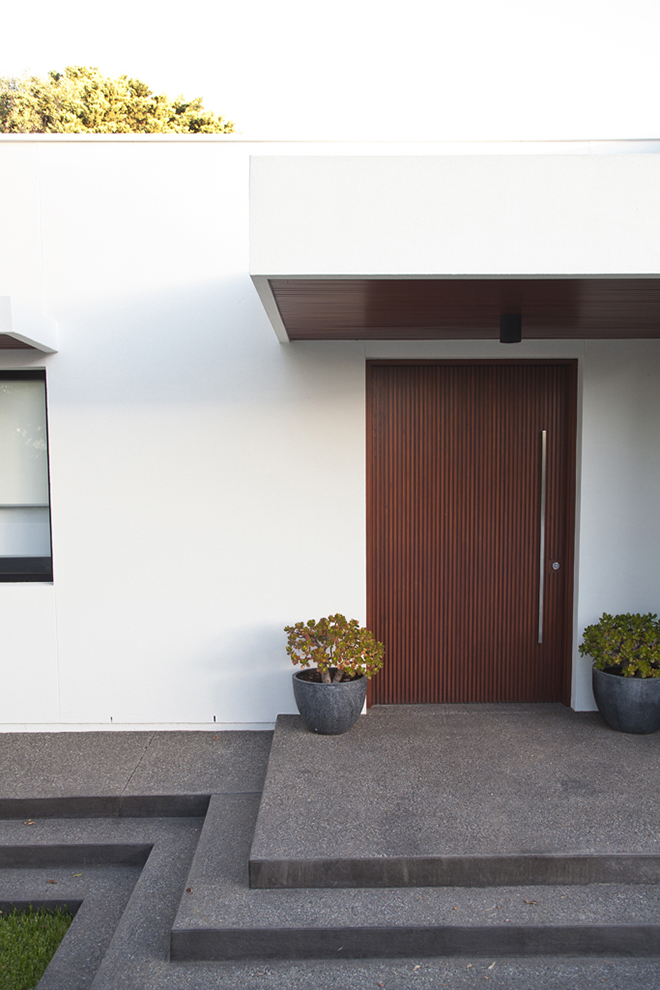
This house was a new build for a young family with two kids. The brief was to create a long-term family home for clients who loves to entertain their big extended family, all while enjoying their admiration for 1950’s architecture and furniture. The space was driven both from day and night use, adult entertaining areas as well as play rooms for the kids. The palette was to be simple, warm, timeless and mid-century inspired but with modernist appeal. We were able to use stone walls and glazed walls to help carry through the 1950’s ideal of architecture. Honed tiled floors, honed marble benchtops and plush wool carpet were the main finishes. Simple detailing and soft lighting were used to create a hierarchy from principle bedrooms, powder rooms and bathrooms.
© genesin studio
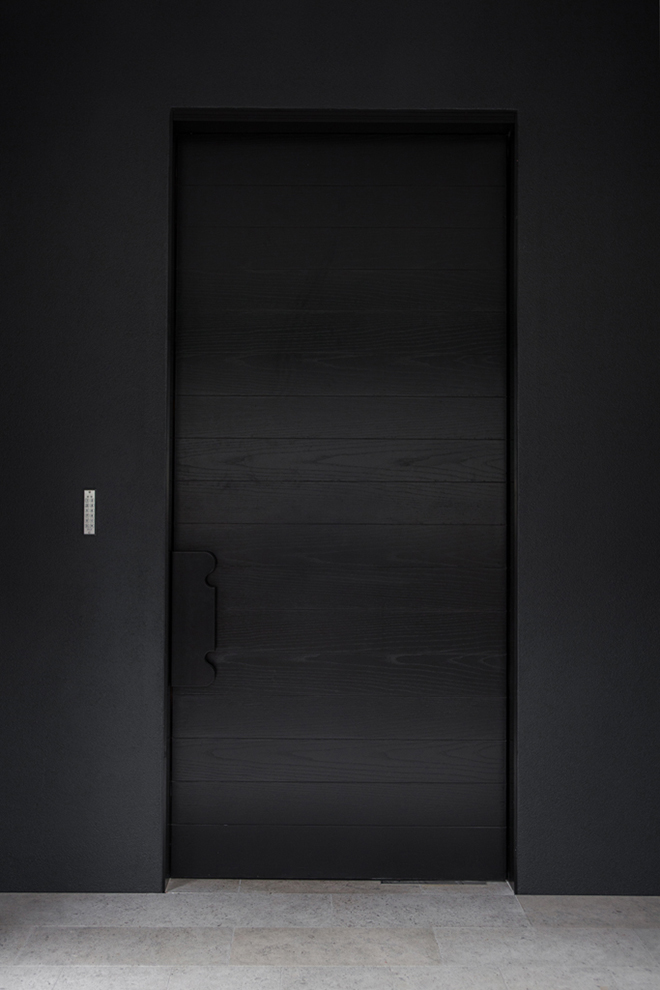
The project brief was to create a timeless home that could last the test of time for at least twenty years. The challenge for us was to renovate the existing red brick, 70’s built house with a very heavy palette and arches at every opening. To create the client’s request for a timeless home, we proposed a monochromatic palette; playing with black and white in the main living area and a white pool side palette for the ground floor.
© genesin studio
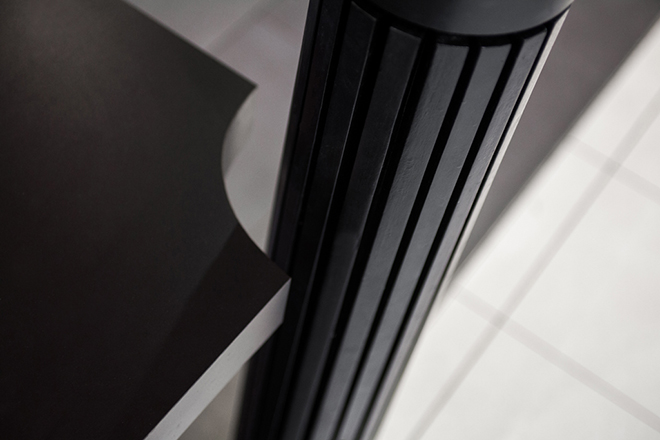
The fundamentals of ‘the village baker’ store design was to embrace a European style bakery that has smaller distance between tables and benches to feel cosy at the same time. The front was divided with vertical columns that were clad with fluted timber to break up the mall from the store, but still allowing patron to sit and watch mall traffic
© genesin studio
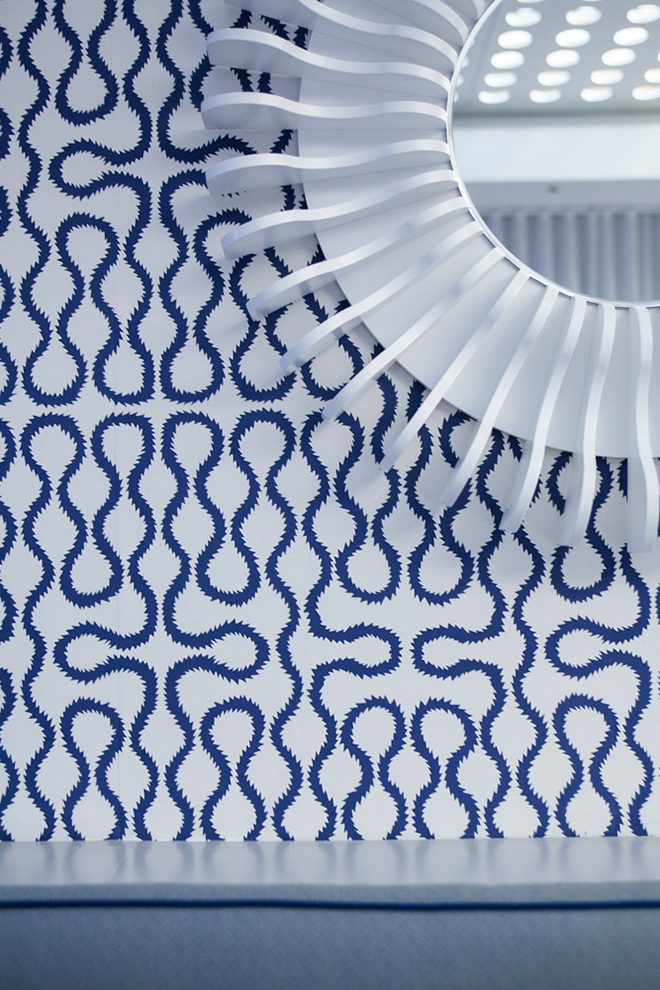
The brief was to create a lighter feel for The Bath Hotel giving patrons and locals new interest in the hotel while lifting the dining and bar experience without being too pretentious. The new layout defined the lounge, bar and dining areas while still allowing open site across the venue. The material palette maintained some raw finishes while introducing soft greys, whites and deep blues. All areas were tied together with a playful range of ceramics and found objects.
© genesin studio
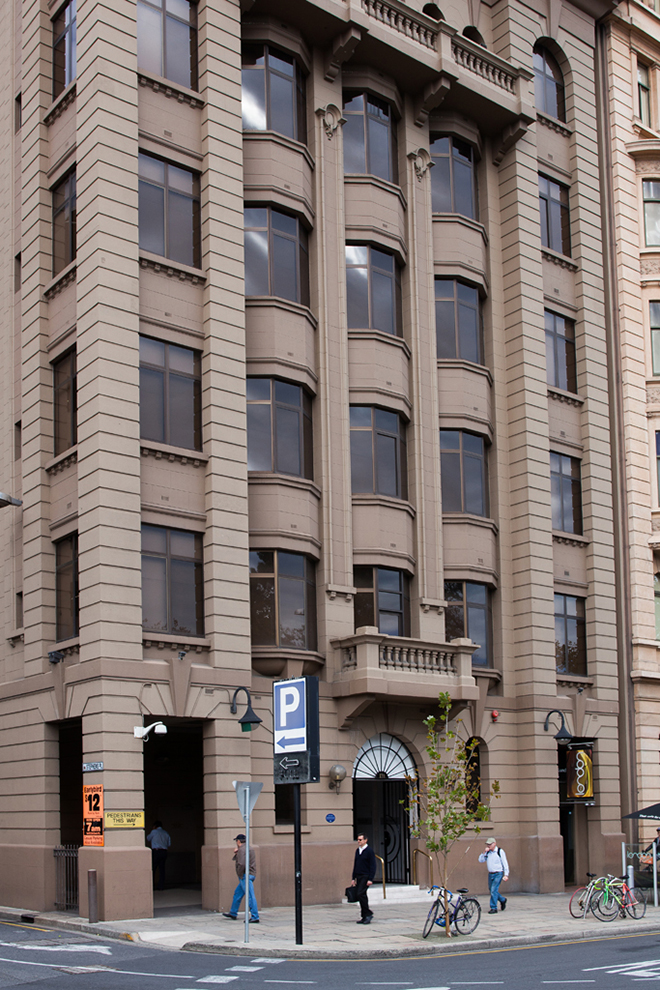
The brief for existing 12 story 1800’s building called ‘Terrace Towers’ was to renovate the existing public spaces and ground floor foyer that had poorly been renovated (Circa 1980) and to give the building a new fresh timeless look including lift upgrades to become disabled compliant. The building houses the state ministers and has thousands of people go through the foyer a day. The foyer design was about creating a sophisticated minimal space that had a residential undertone giving the foyer a sense of calm and direction that you immediately feel on entry.
© genesin studio
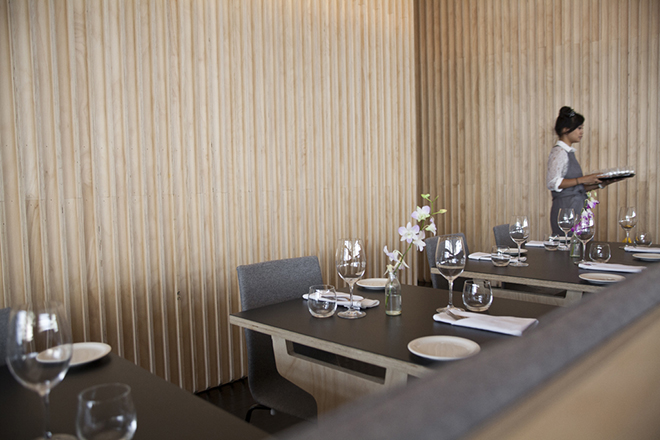
The brief was to create a bar and restaurant that houses local wines and produce; and to be the new local for the growing residential living at Glenelg marina.
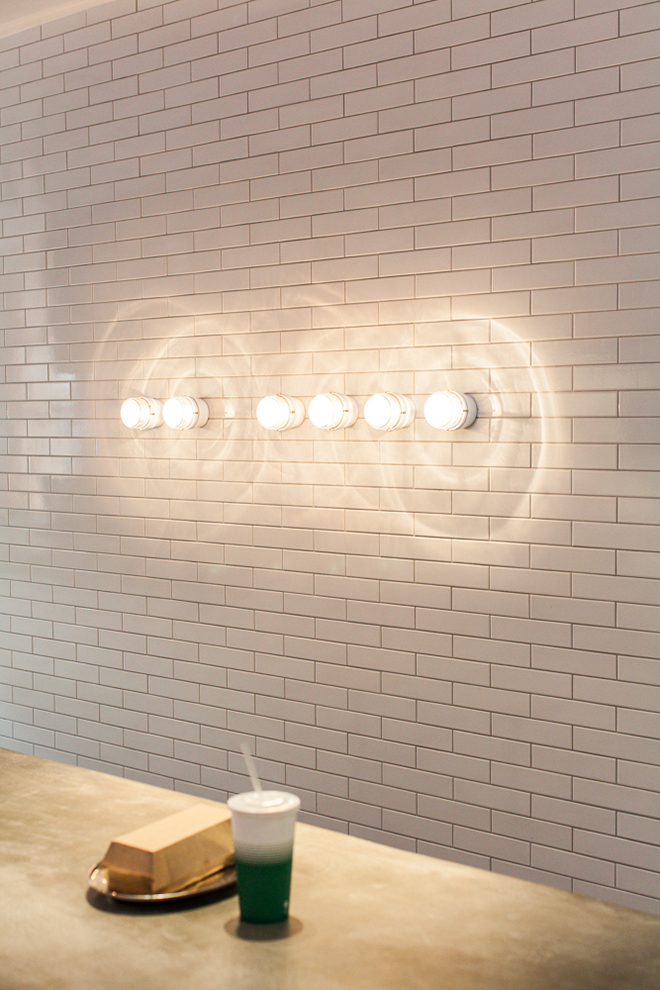
‘Nordburger’ is the latest project by Genesin Studio in collaboration with Peter Jay Deering, creating Adelaide’s newest food hub located on The Parade, Norwood. The approach was to create a store that had holistic branding throughout and not just an interiors with a logo. The driving design concept behind Nordburger was about creating a comfortable, affordable burger and hotdog store that didn’t look like a diner. This is one of those ideas that needs to be just right to make a warm and understated space become effortless.
© genesin studio
Pending Adelaide Hills Council Approval
Project in collaboration with Genesin Studio X Architects Ink

In Construction
Pending Adelaide Hills Council Approval
Project in collaboration with Genesin Studio X Henry Williams Studio.

In Construction





Located in the Monarto Zoo precinct, the Monarto day spa and bathhouse offering is the jewel in the crown for Wildlife Africa Hotel creating a luxurious experience with single and double treatment rooms, sauna, magnesium bath, and cold plunge pool that overlook the African grassed savannah with roaming wildlife.
The space features locally quarried South Australian granite with leathered finish, American oak doors, textured rendered walls and ceilings, hand painted joinery and linen curtains to create cavernous yet tranquil setting.
Opening Soon…



Dolly is an immersive wine bar that offers something interesting and unseen to all friends of food and booze.
Our design brief was to create a unique and timeless wine bar for the residents of Unley. The combination of the existing cold-shell and design brief gave us a futurist approach to the project, creating a new playground for Adelaide punters.
© genesin studio
Ray White Norwood’s flagship office is South Australia’s leading real estate firm. The space was designed with a natural and timeless palette to create an inspiring client and business environment.
More images coming soon…
© genesin studio




Located in the Monarto Zoo precinct, the Monarto day spa and bathhouse offering is the jewel in the crown for Wildlife Africa Hotel creating a luxurious experience with single and double treatment rooms, sauna, magnesium bath, and cold plunge pool that overlook the African grassed savannah with roaming wildlife.
The space features locally quarried South Australian granite with leathered finish, American oak doors, textured rendered walls and ceilings, hand painted joinery and linen curtains to create cavernous yet tranquil setting.
More images coming soon…
© genesin studio

Located on the 2nd floor, the large private dining room and function space has its own private bar, kitchen, waiting staff and secret street entrance making it a very special occasion.
The charming Italian-inspired space was created to host exclusive and personalised events with offerings from the lower lever Chianti Ristorante & Bar’s renowned hospitality and culinary expertise.
More images coming soon…
© genesin studio














Chianti is Adelaide’s prestigious modern Italian restaurant with an award winning history spanning over 40 years. As an Adelaide institution, Chianti Ristorante & Bar is an Italian inspired restaurant with a team passionate about food and dedicated to service. Harnessing the existing buildings heritage bones, the space evokes a confident charm with modern undertones creating special dining experience.
© genesin studio





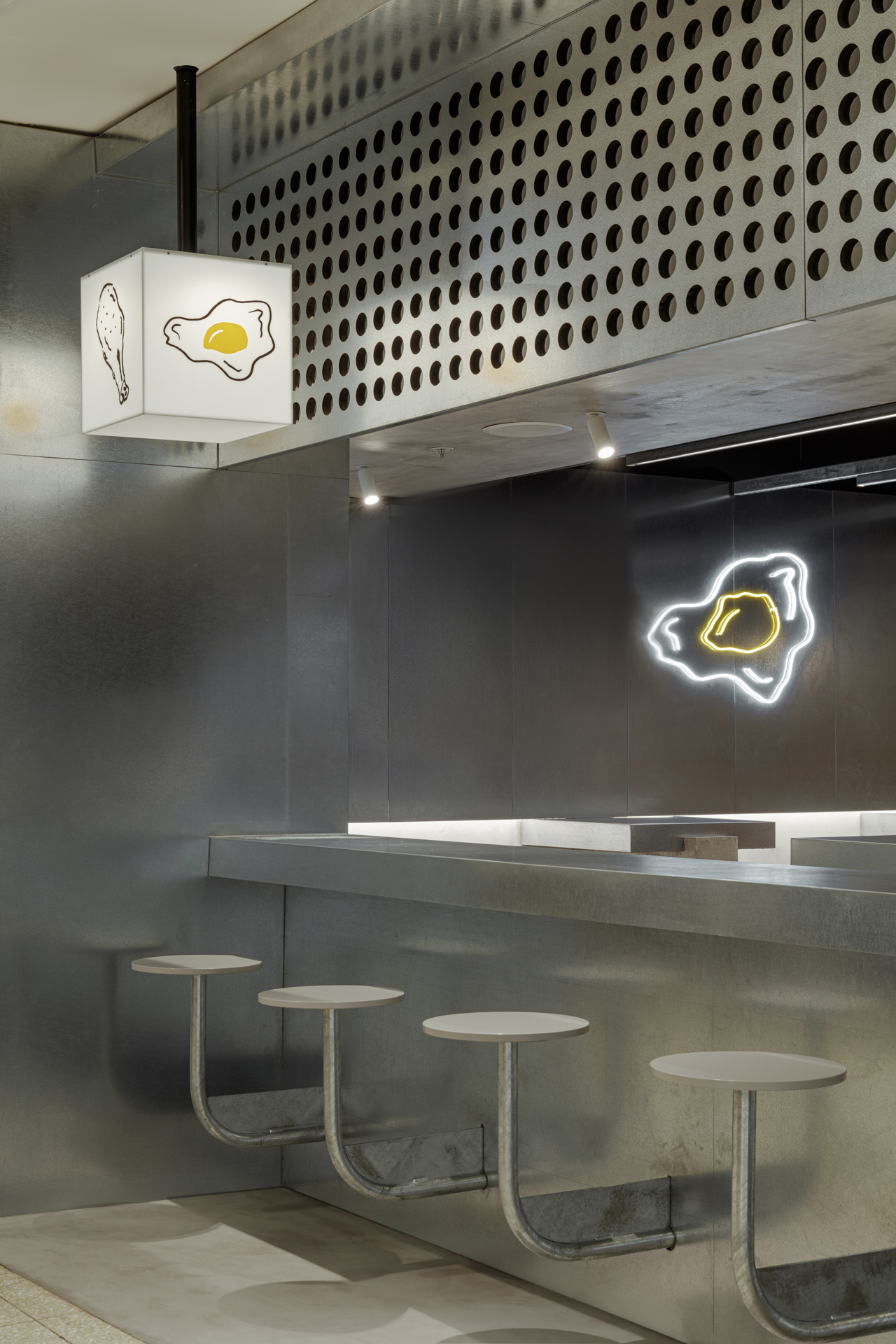










The minimalist brand Super Egg offers Korean street toast, coffee and juice in the new Adelaide Central Plaza flagship location. The galv-on-galv interior frames up the space with curated concrete furniture and confidently illuminated branding prompting your desired order.
© genesin studio















Inspired by the coastal Mediterranean cuisine, HNLY is a first-floor beach side restaurant and bar that overlooks the sought-after Henley Beach square. Converted from an old apartment, the space surrounds patrons with a rustic-minimal sensibility using natural materials to create comfort in both the summer and winter months.
© genesin studio

In Concept
Genesin Studio x Proske
© genesin studio

Riot Wine Co Cannery located in Brompton.
Branding by Landmark.
More images coming soon…
© genesin studio

In Construction
More images coming soon…
© genesin studio



STORY is a Sydney coffee shop designed with a timeless sensibility staging the barista craft and equipment for patrons to enjoy the brew theatre and daily conversation. Providing more than just a caffeine hit in a 20m2 store, owners Richie & Sabrina are sure to look after you!
Branding by For The People.
More images coming soon…
© genesin studio












Oak & Iron is located in Mount Barker. A restaurant and bar offering overlooking the historical Auchendarroch House gardens. The interior dining area is nestled around an open fireplace for colder weather and a terrace garden bar for the summer.
Project designed by Genesin Studio in collaboration Walter Brooke
Branding by Crafty

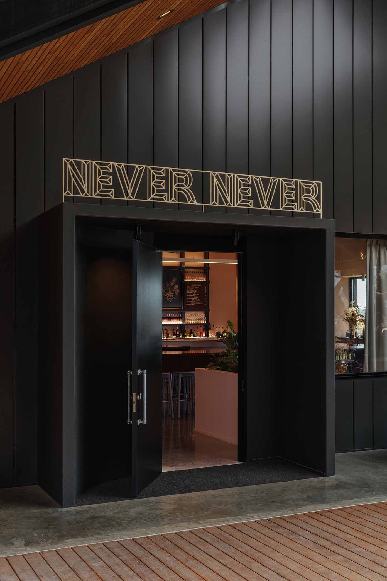
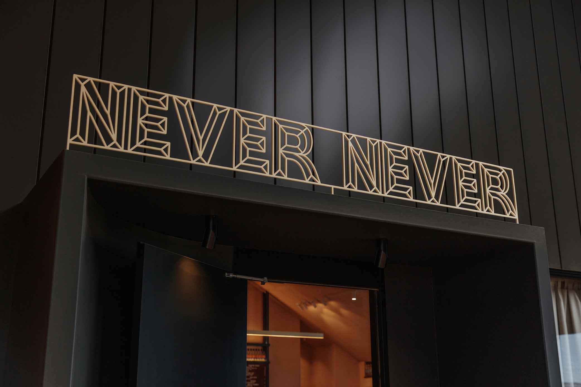
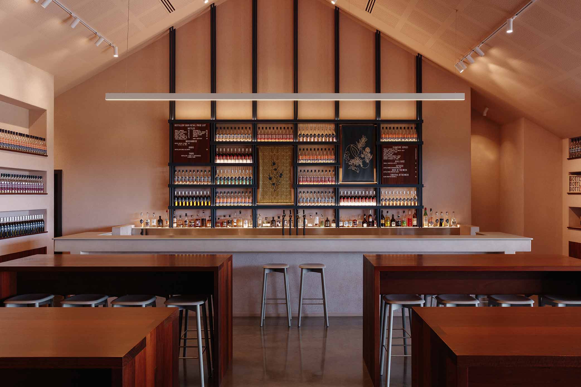
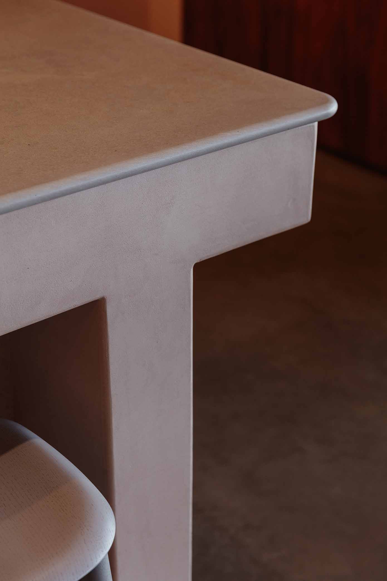
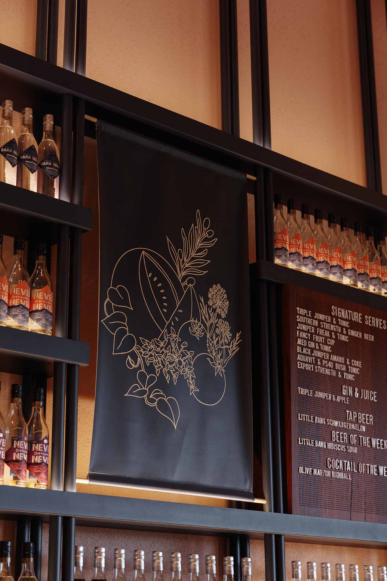
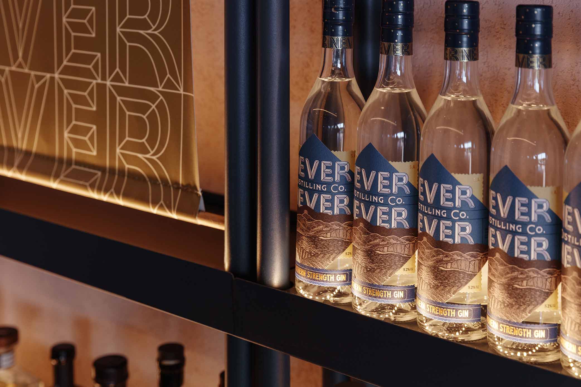
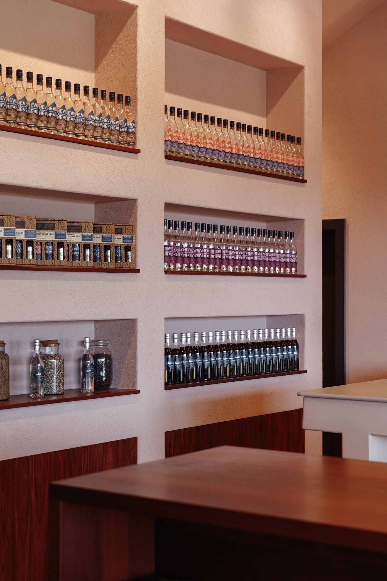
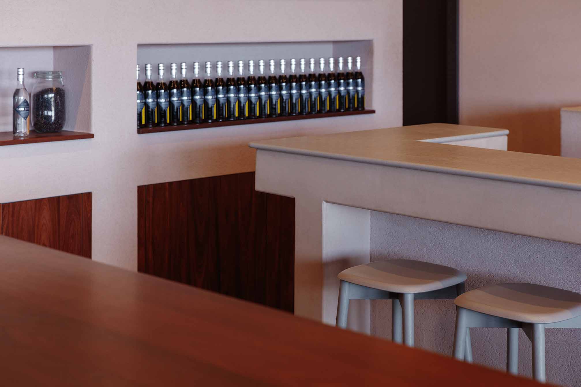
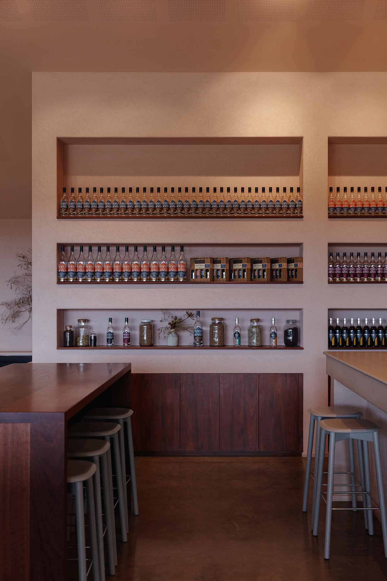
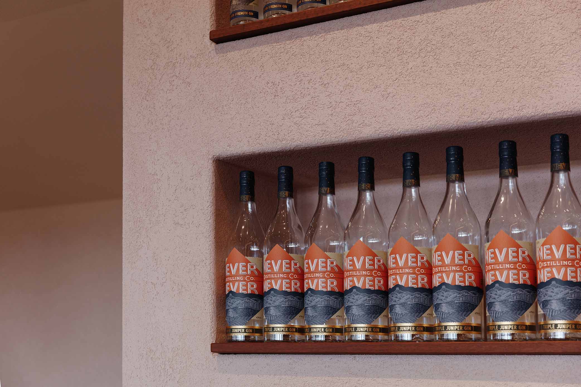
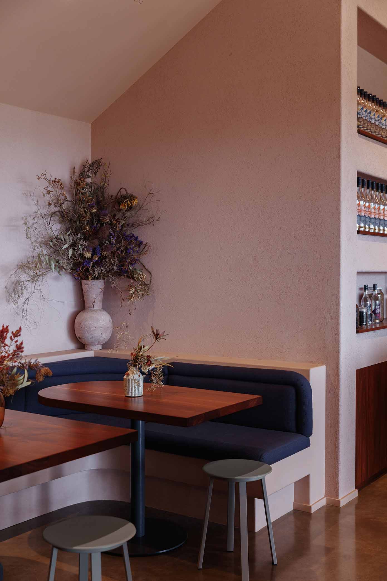
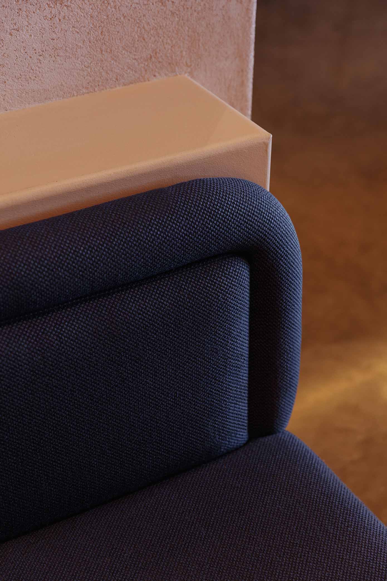
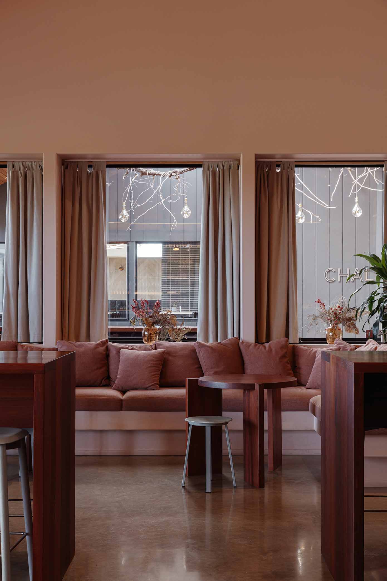
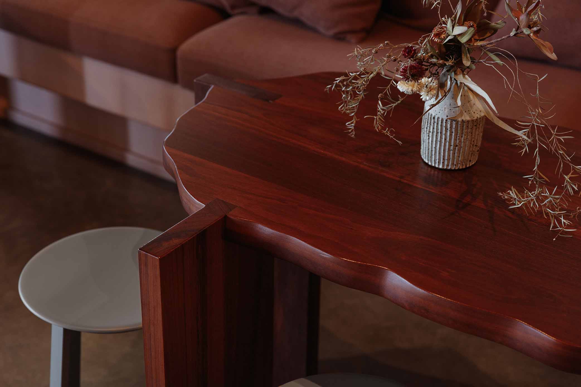
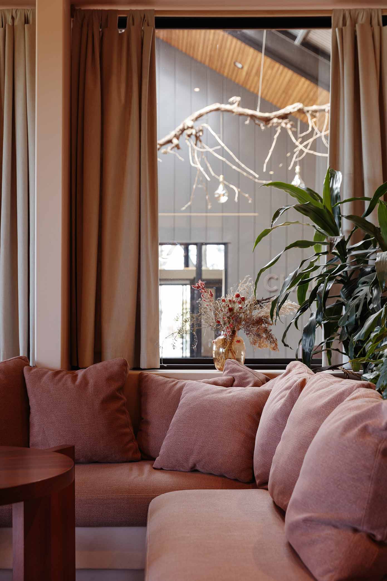
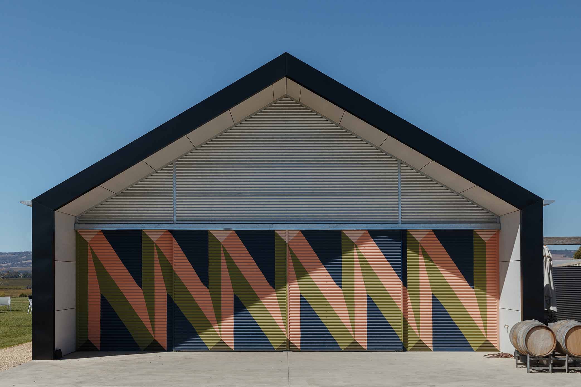
Never Never Distillery is the story of three people with a passion for flavour. Co-owners dreaming of bricks and mortar in the distant future quickly changed by a 4am phone call announcing they had won world’s best gin. This was just the beginning of the fearless spirit experience.
The venue was designed as a day-turn-night space, creating an understated entry experience opening into a textural gable space anchored with a luring bar display of glowing spirits. The material of deep blues inspired from juniper; walls and upholstery draw inspiration from the earthy tones of local ironstone and flora.
Branding by Peculiar Familia.
© genesin studio















ITL has an established poise about the space donning materials from a bygone era making the experience familiar, yet new. Laid with Venetian referenced material contrasted with minimal concrete form, the space is bound to have you saying something clever and cliched in Italian before you know it! …Ciao, Ciao!
A collection of curated art and ceramic adds detail to the experience drawing period specific pieces from Italian ceramic houses and various scaled mid-century referenced commissioned pieces from local SA artist; James Brown and Christian Hall.
Project designed by Genesin Studio in collaboration Walter Brooke Architects
© genesin studio

The concept of this project is to create a new way to have functions, entertain or simply do business. This Adelaide hills development seamlessly captures its surroundings and has a great use of sun shading.
More to come.
Project in collaboration with Walter Brooke.











Ban Ban is Adelaide’s first Korean Fried Chicken [KFC] and beer eatery sporting a low-tech K-Pop minimalist interior with playful branding to capture freshly cooked share foods. Try the SPAM™ fries!
Branding by Peculiar Familia.
© genesin studio

In Construction
We are currently working on a beautiful wedding reception and entertainment venue based in Bendigo, Victoria.

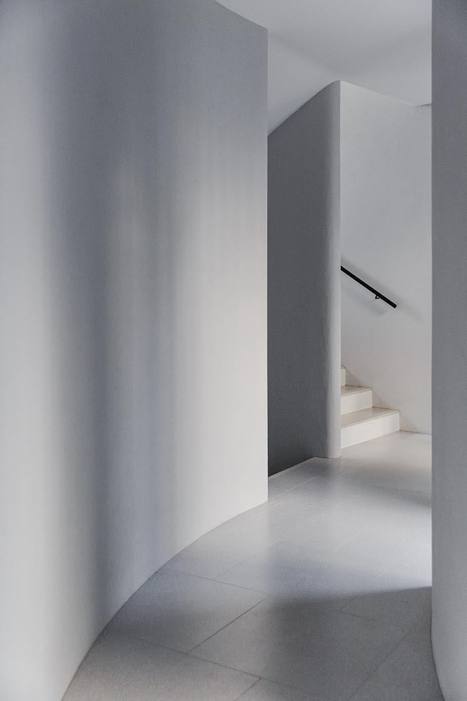
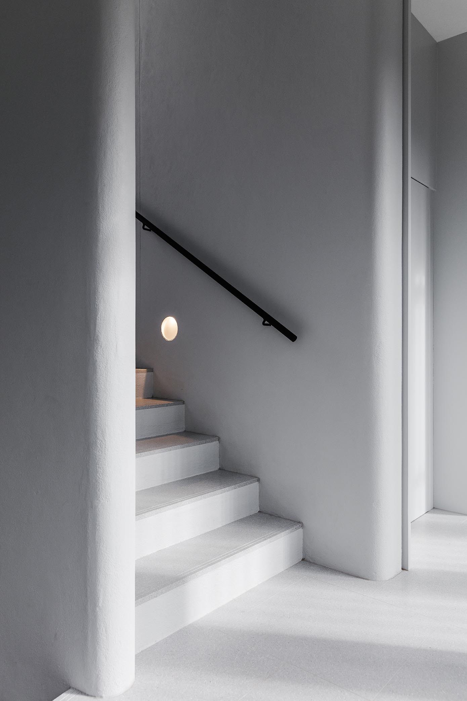
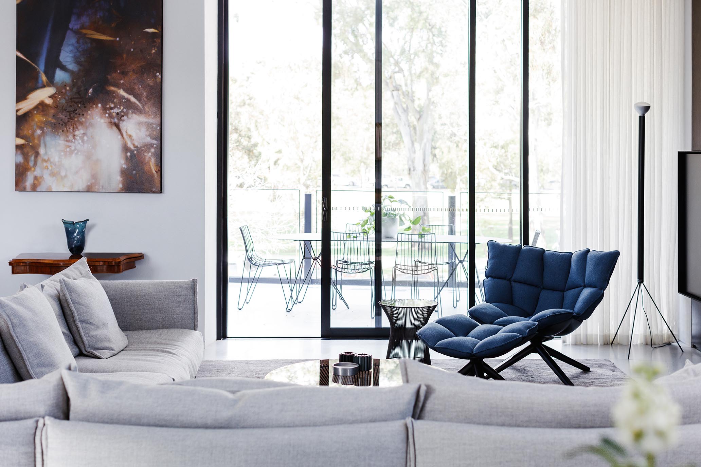
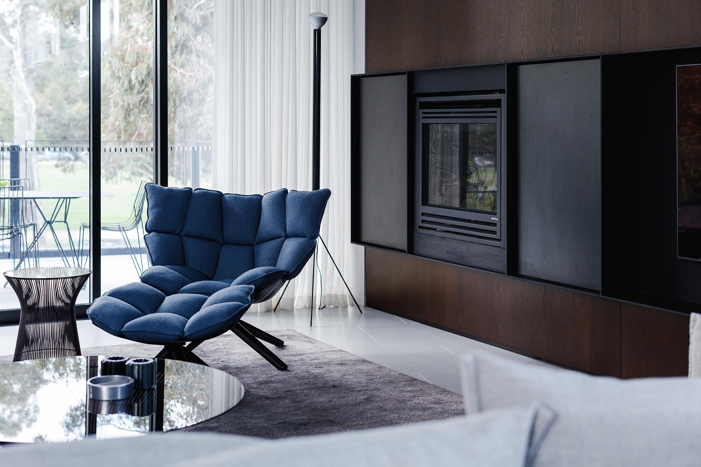
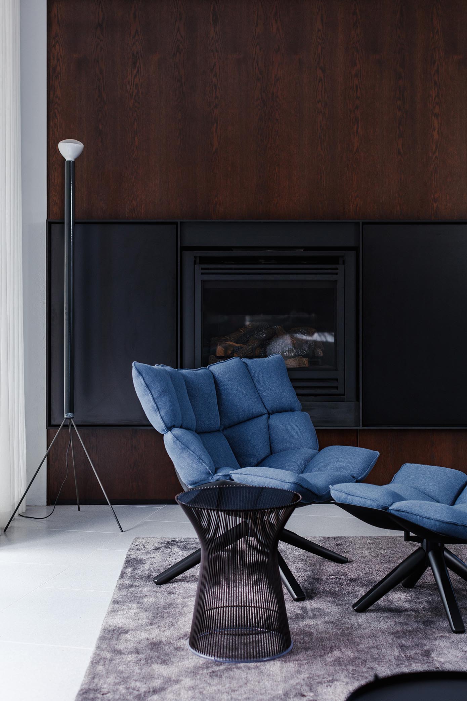
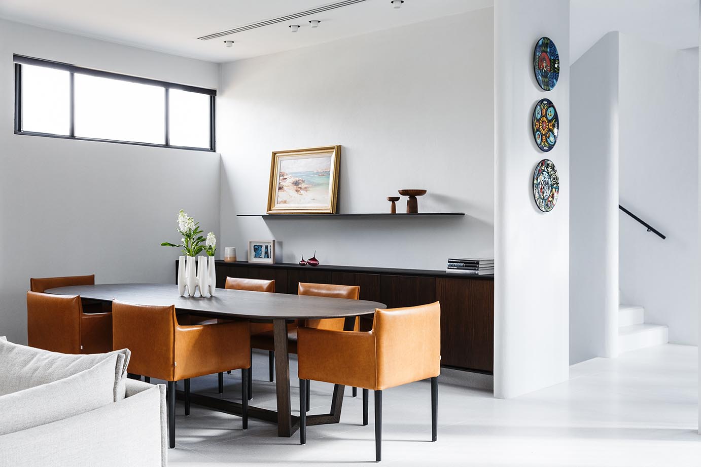
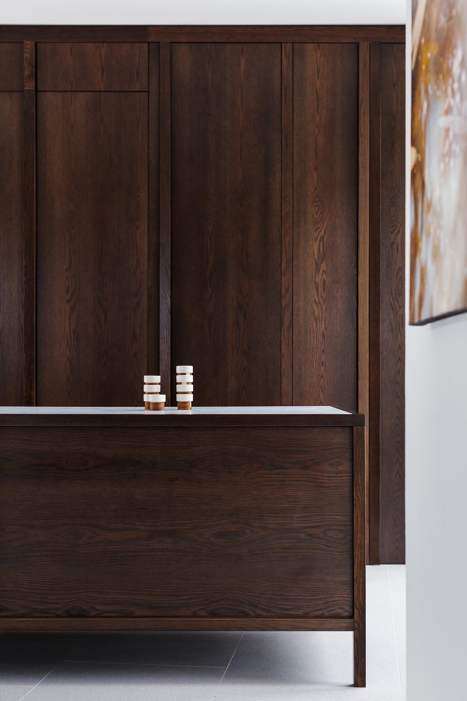
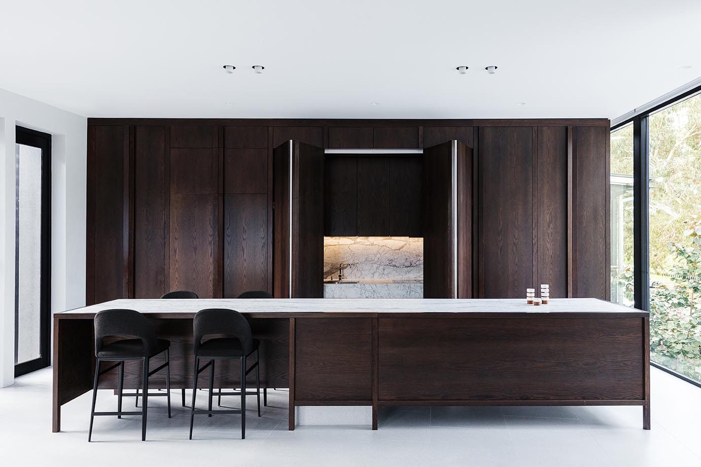
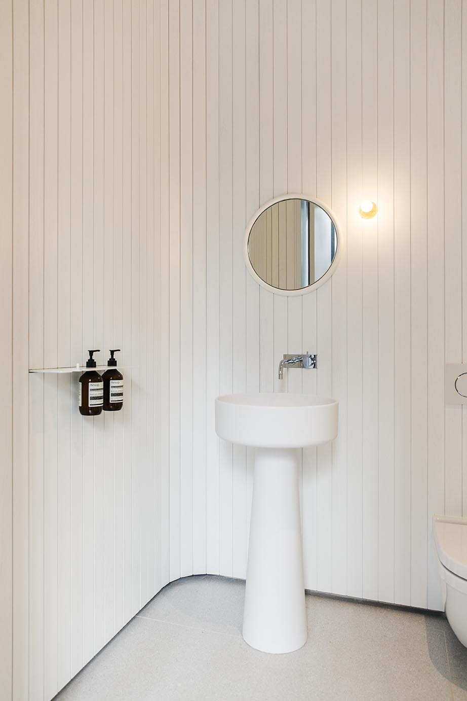
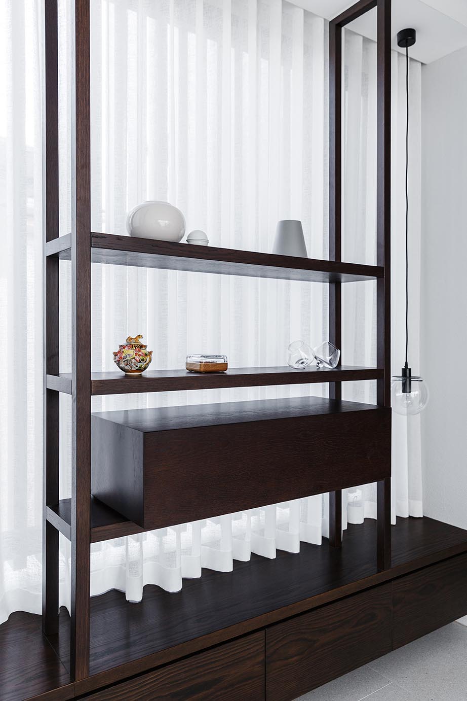
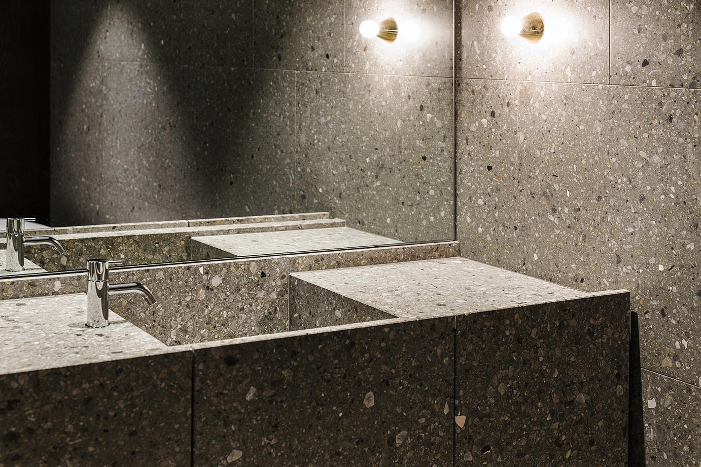
This newly built 4-level home included a design brief to be timeless and service family and entertaining needs. The use of established and familiar materials included solid oak joinery, micro-terrazzo tiles floors, locally quarried stone walls, and hand rendered textural walls which softly turn throughout the levels and up the teardrop shaped stair. The Principal area uses a contrasting larger terrazzo aggregate bringing more texture and mood. Both natural and artificial lighting were an important part of the project including space specific lighting to simply not be seen, reduce glare and set moods, encouraging reading areas and different meal and entertaining areas from inner courtyards to the rooftop.
Interior Architecture by Genesin Studio Architecture in collaboration with Williams Burton Leopardi
© genesin studio













H Office project consolidated what was previously two office locations into the one new location. The new business location relocated over 200 staff to a renovated and repurposed 3 level building. The clients were interested in creating many business and meeting area types ranging between calm and fun. The office included state of the art technology, meeting types, desking and seating types to cater for all business behaviour. The previously dark space now filled with refreshing natural light while over looking the ground floor parkland through new facade.
Project in collaboration with Walter Brooke

A beautiful seaside multi-residential tower development.
More to come.
Project in collaboration with Walter Brooke.


A beautiful circa 1880 Victorian home with a modernist extension allows for the old-charm architecture and new architecture to be enjoyed as a new home. The interiors makes the best use of natural light with lineal sky windows and full-height glazing capturing the stone tiled floor and joinery. All the modern lifestyle comforts have been carefully hidden out of plain site to achieve a minimal aesthetic with a practical use. The interior living has a garden and poolside outlook with seamless connection for large family entertaining.
More images coming soon…
© genesin studio

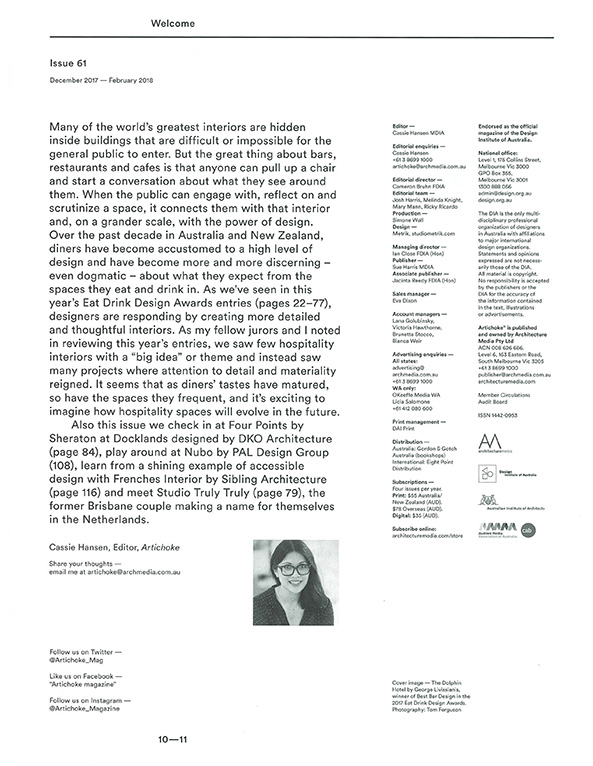
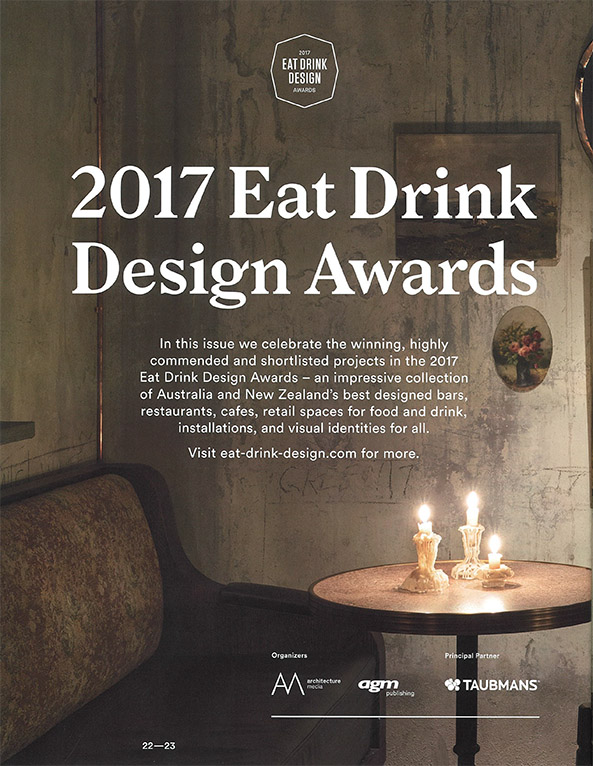
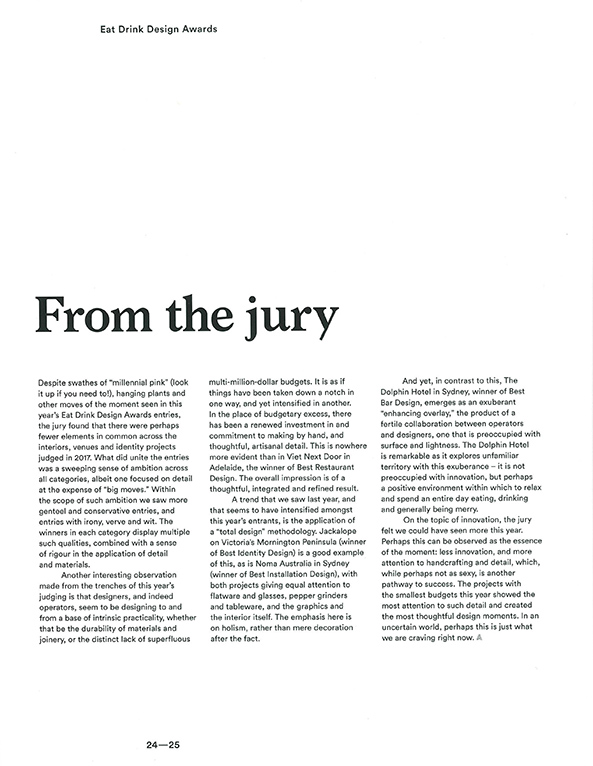
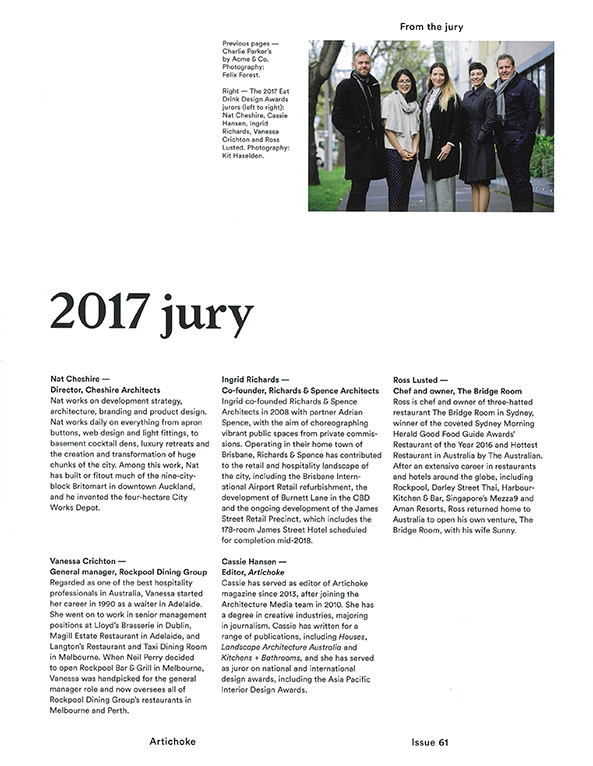
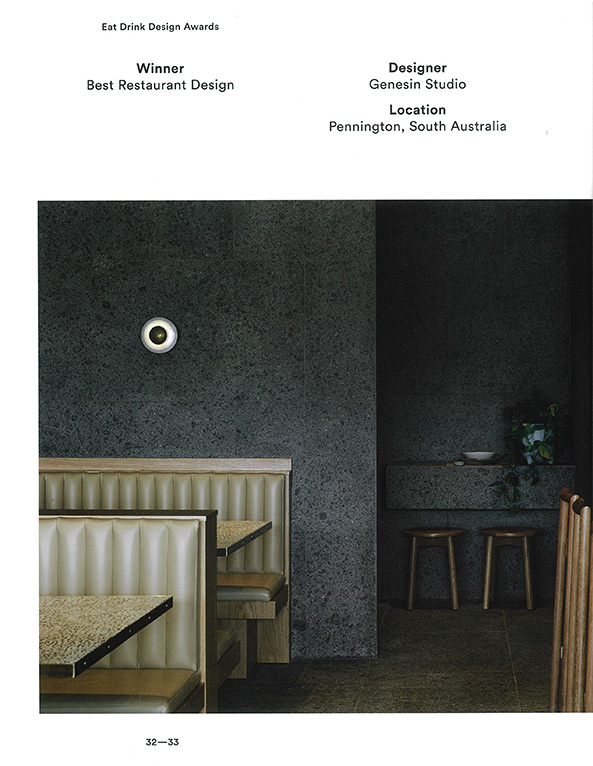
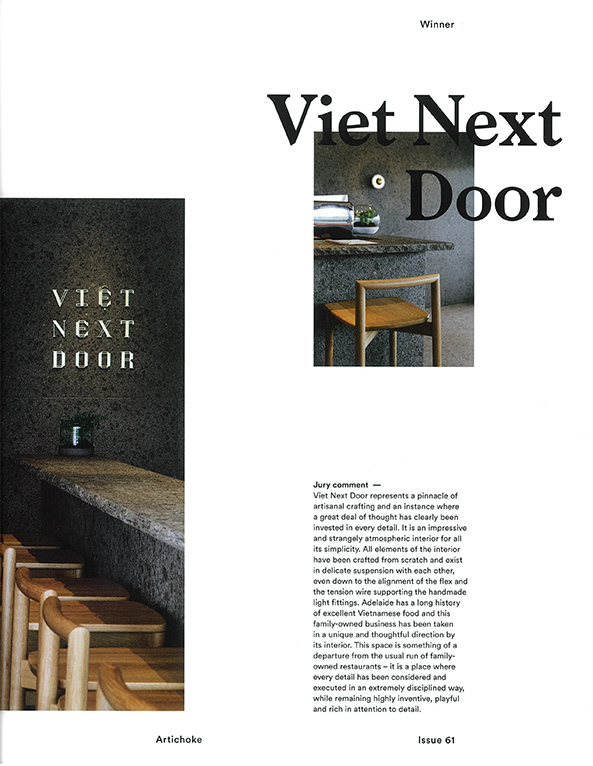
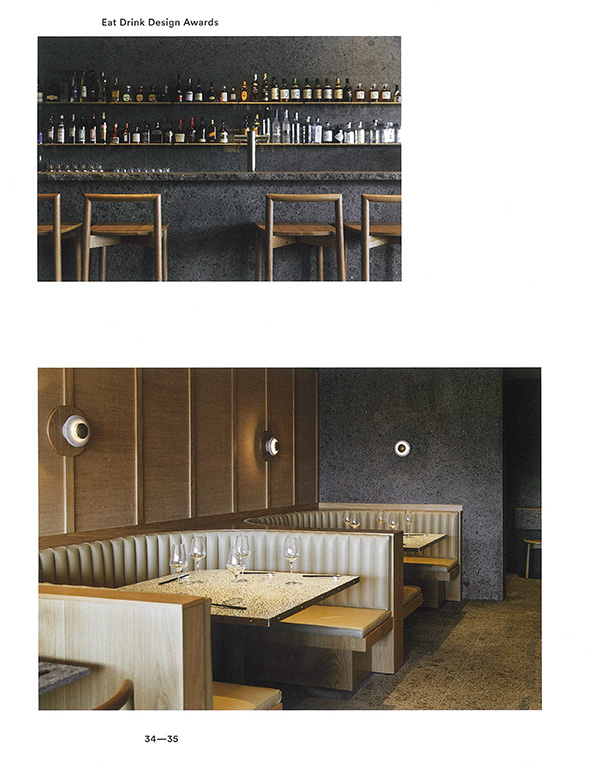
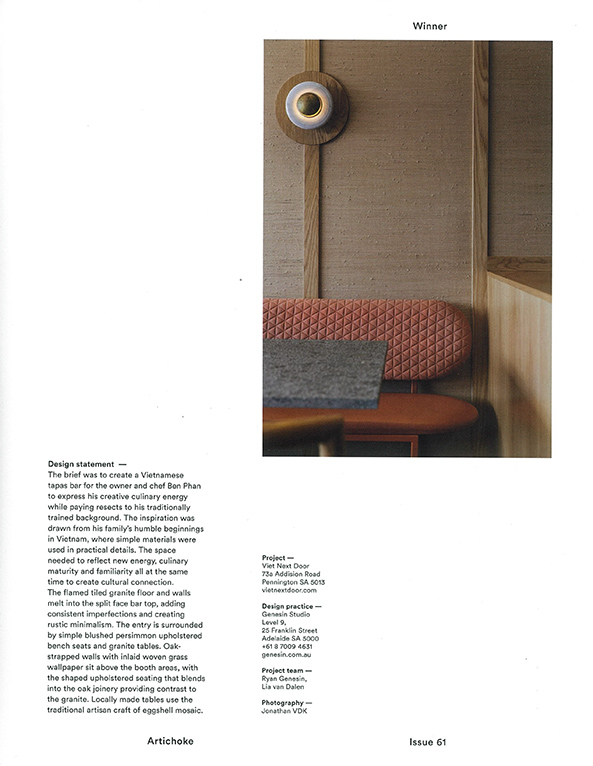



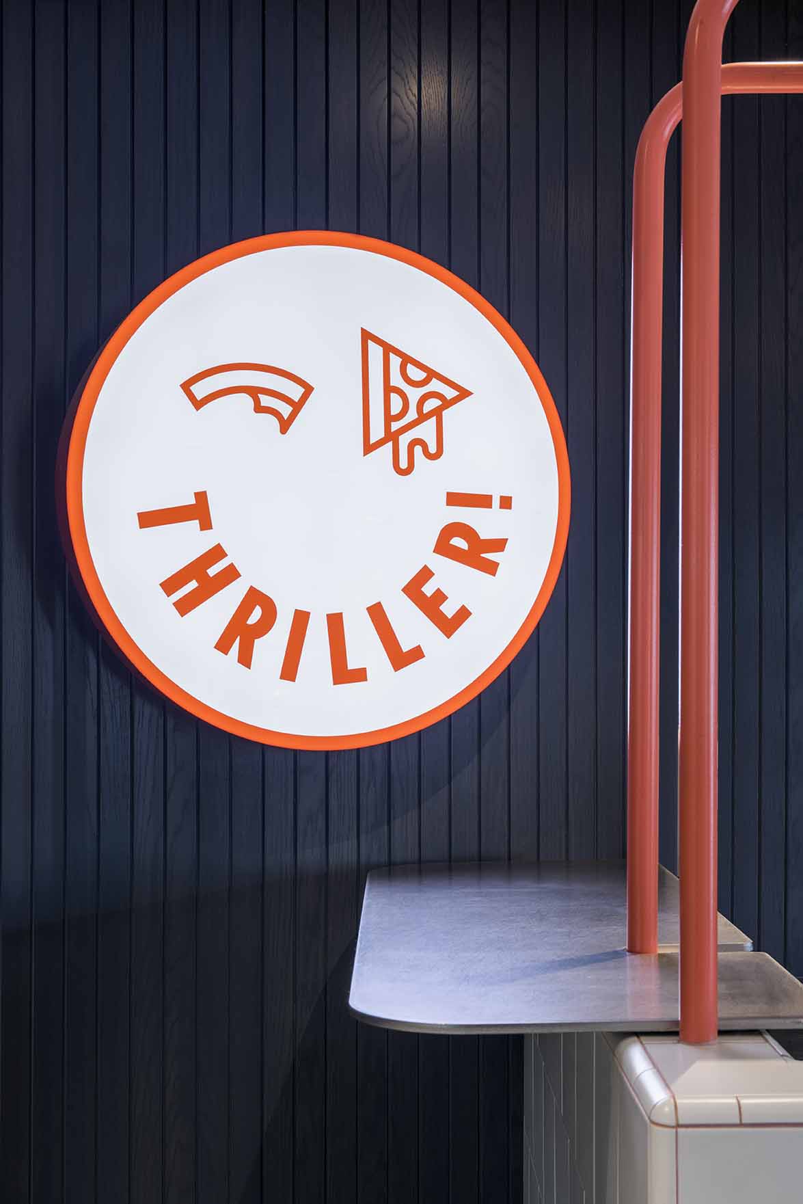


Thriller is a small pizzeria located in the Adelaide hills. A contemporary play on the artisan process of pizza making. The pizzeria gives human-scale to the space with theater and aromas of the ovens all adding to the dine-in experience.
Project designed by Genesin Studio in collaboration Walter Brooke
Branding by Crafty

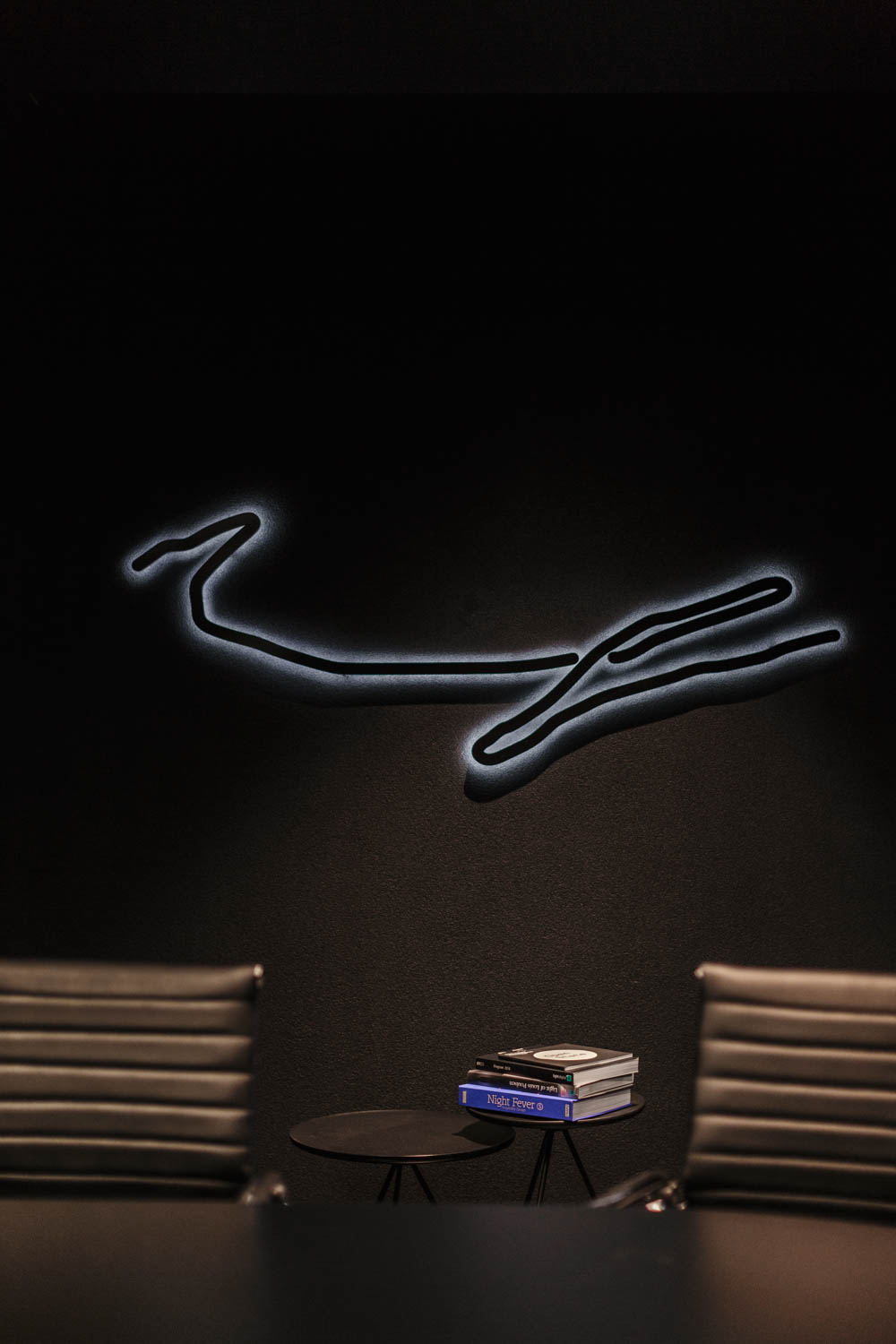
Novatech Creative Event Technology is one of Australia’s leading and most respected audio visual production companies. Being frequented by international A-list artists and production teams, Novatech approached Genesin Studio to create a unique office that reflects their progressive and diverse business including boardroom, production rooms, staff meeting break-out spaces, and recording suites.
More photos coming soon…
© genesin studio











AURA & BOTANICA’s new flagship showroom located in Adelaide’s eastern suburbs exhibits leading designer furniture, soft-scape, botanical objects and home wares from Australia and the world.
Project in collaboration with builder-architect Jason Oaten-Hepworth
© genesin studio














Chianti is Adelaide’s prestigious modern Italian restaurant with an award winning history spanning over 32 year. As an Adelaide institution, Chianti needed a hierarchy of dining experience to add to their hospitality venue mix catering for private functions. The 2nd floor private dining experience has its own kitchen, waiting staff and secret street entrance making it a very special occasion.
© genesin studio

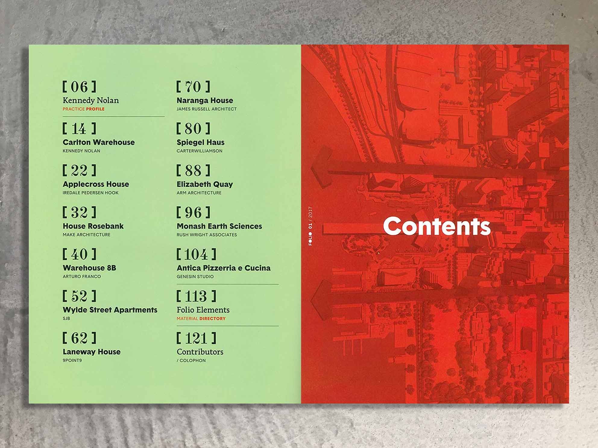
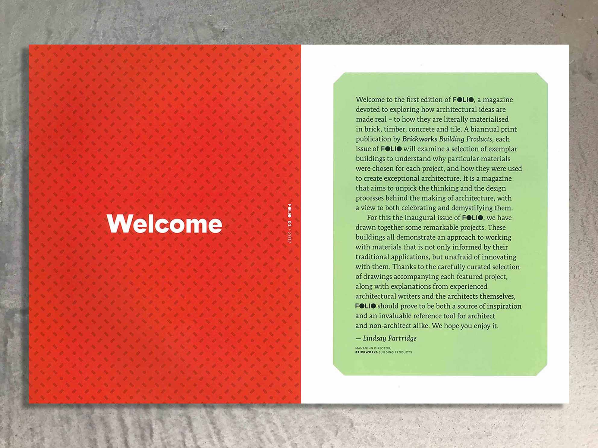
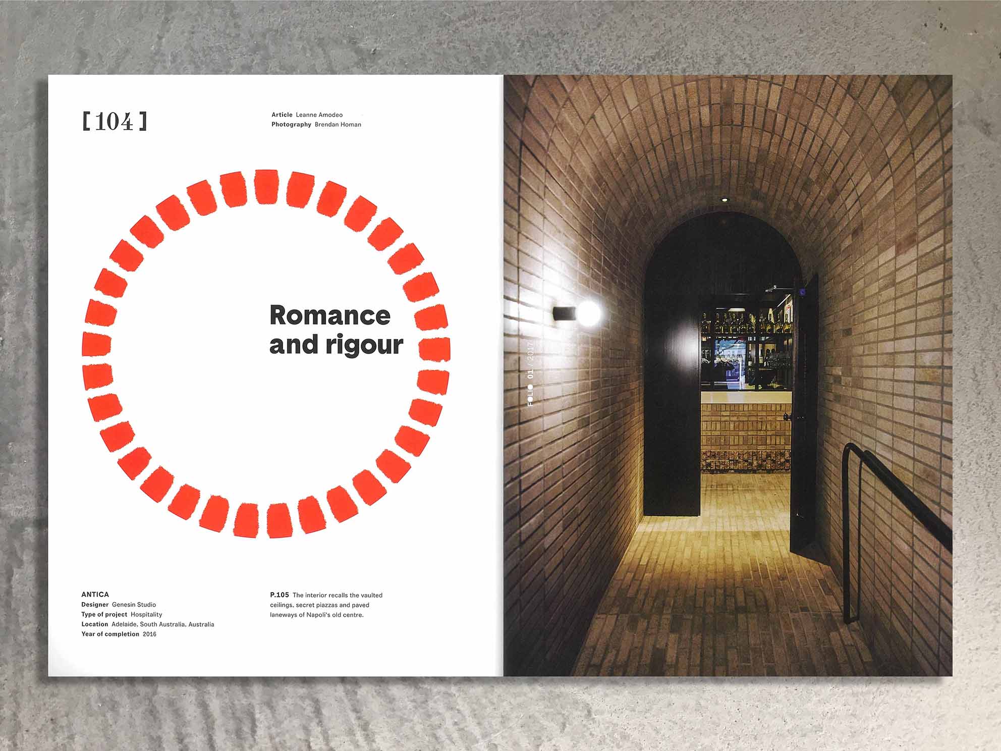
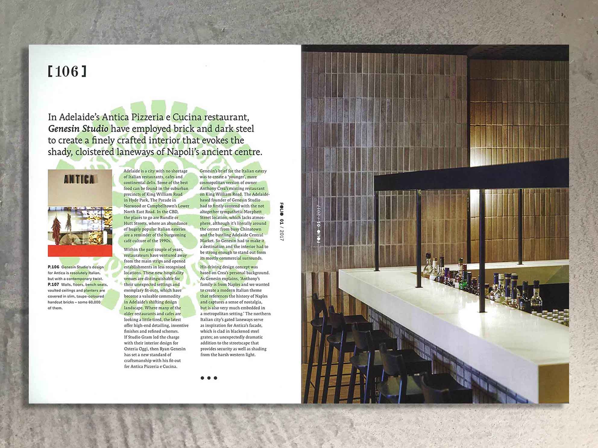
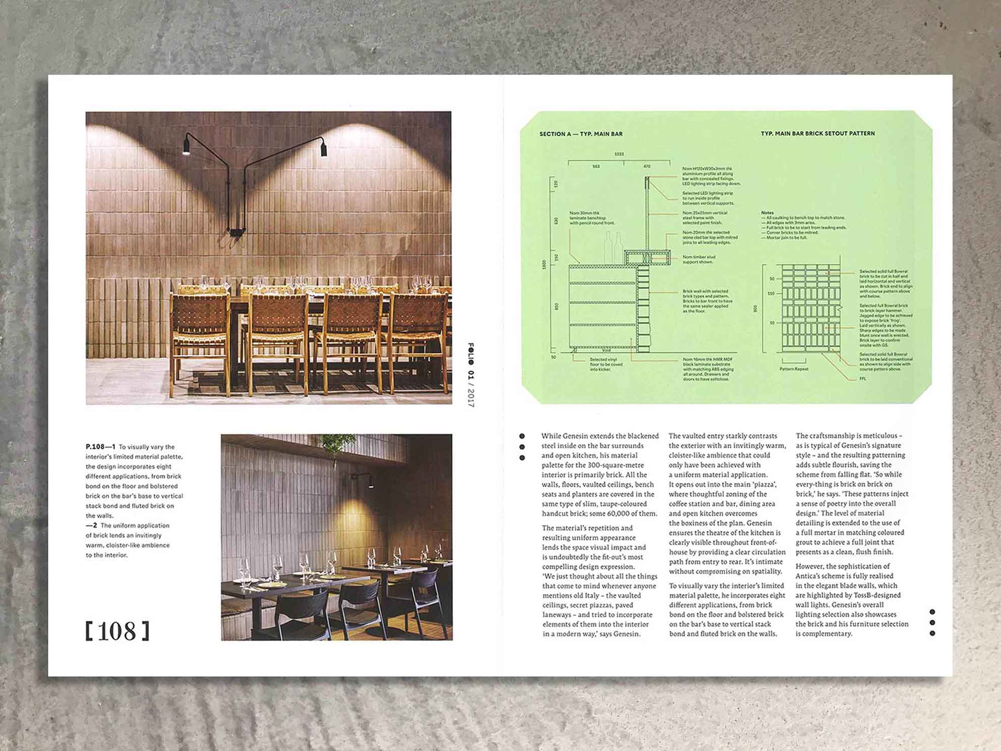







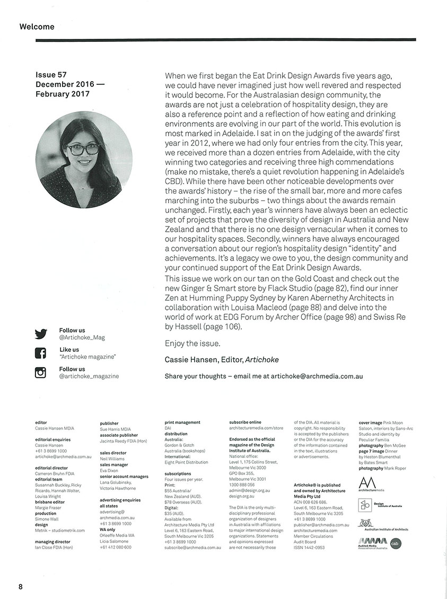
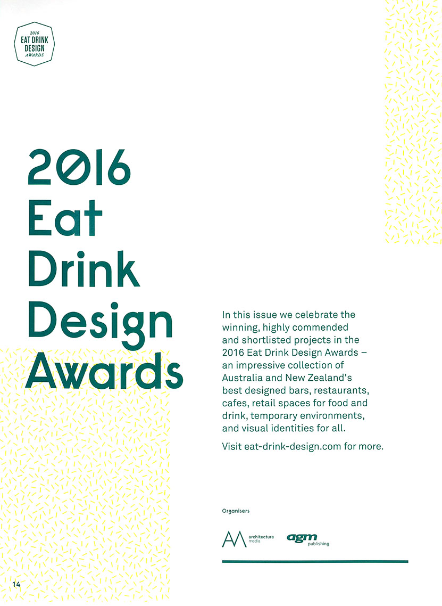
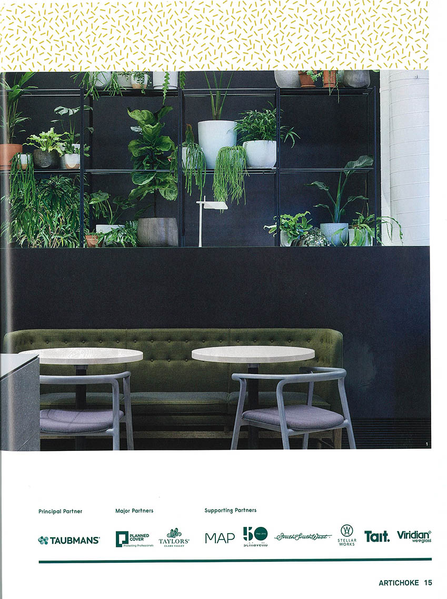
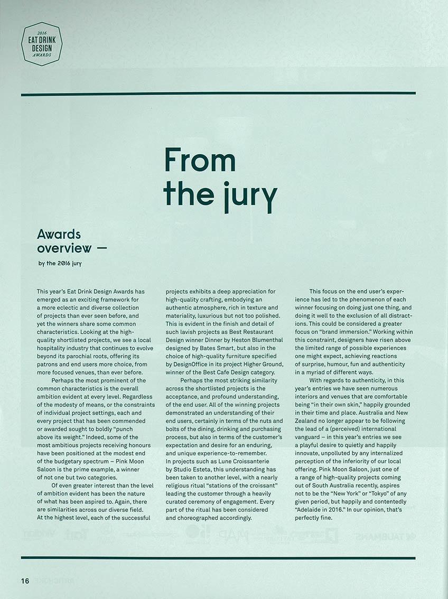
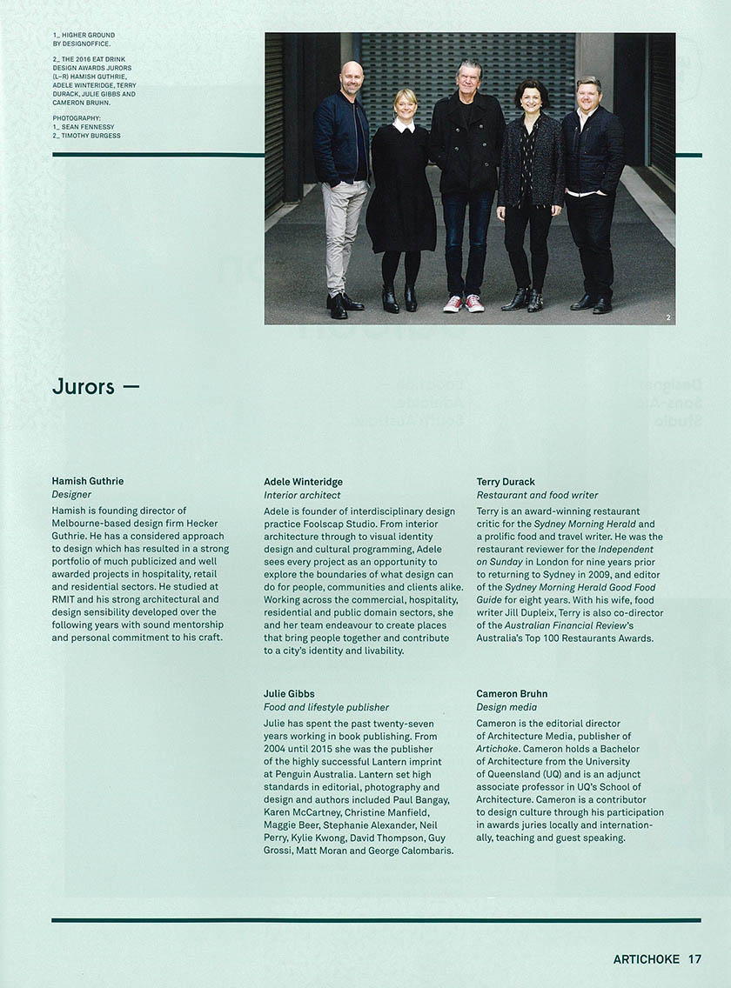
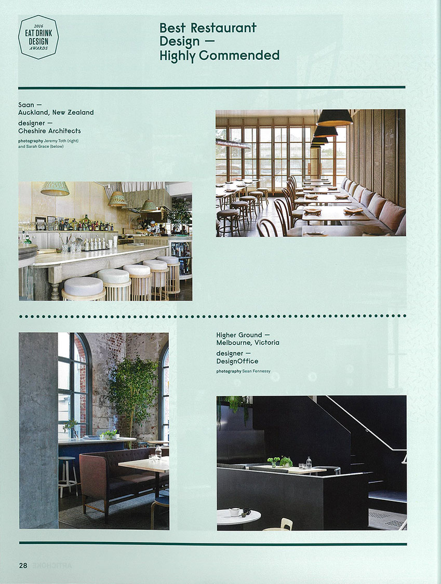
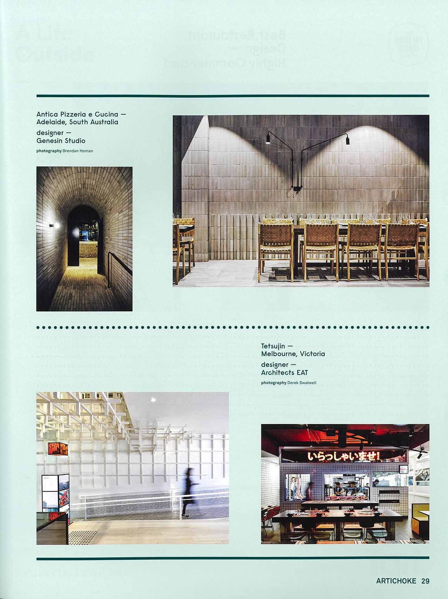
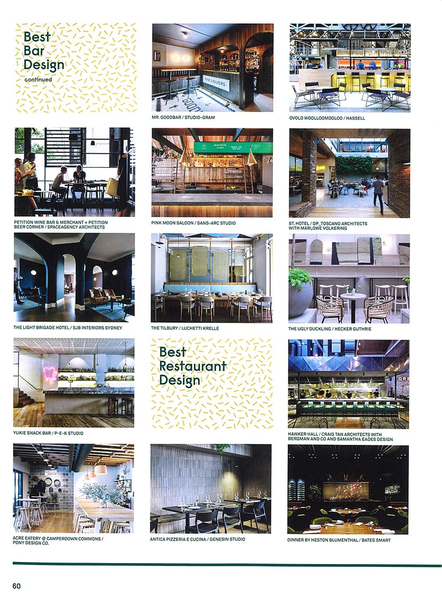
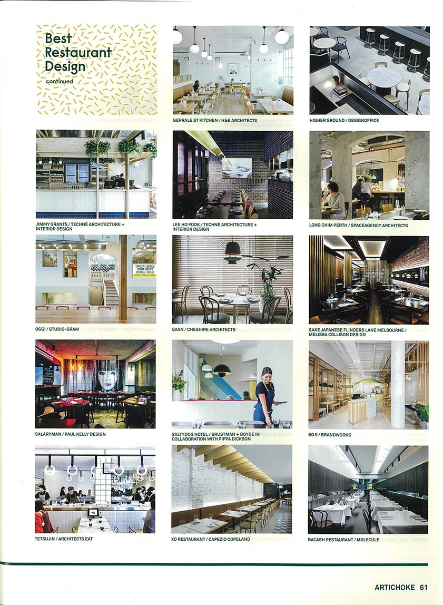

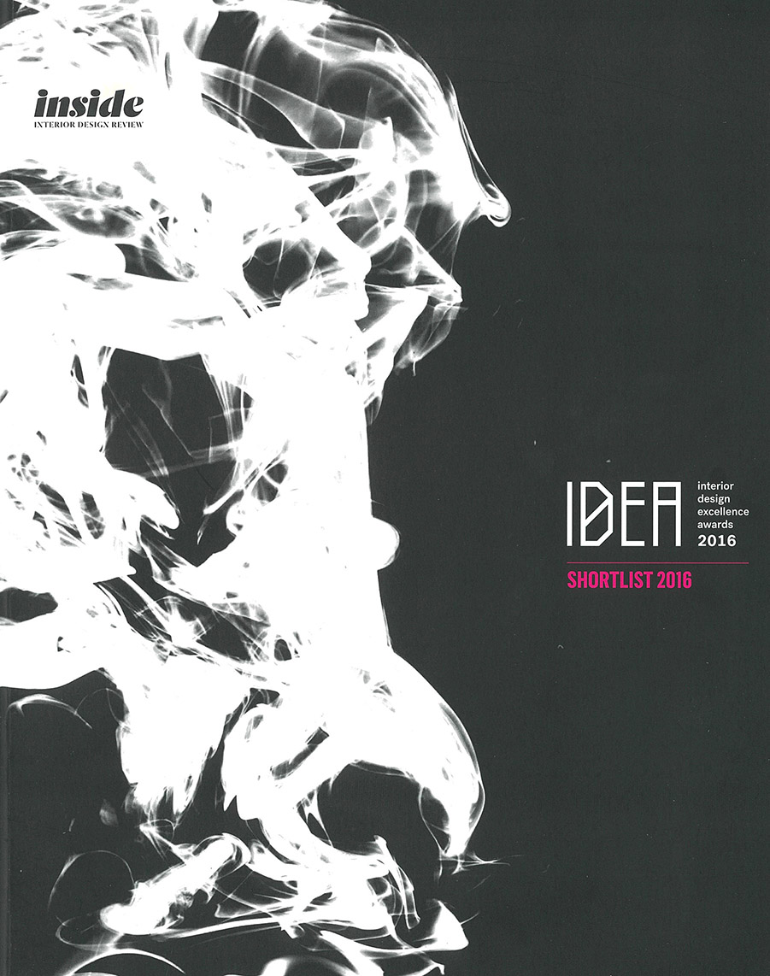
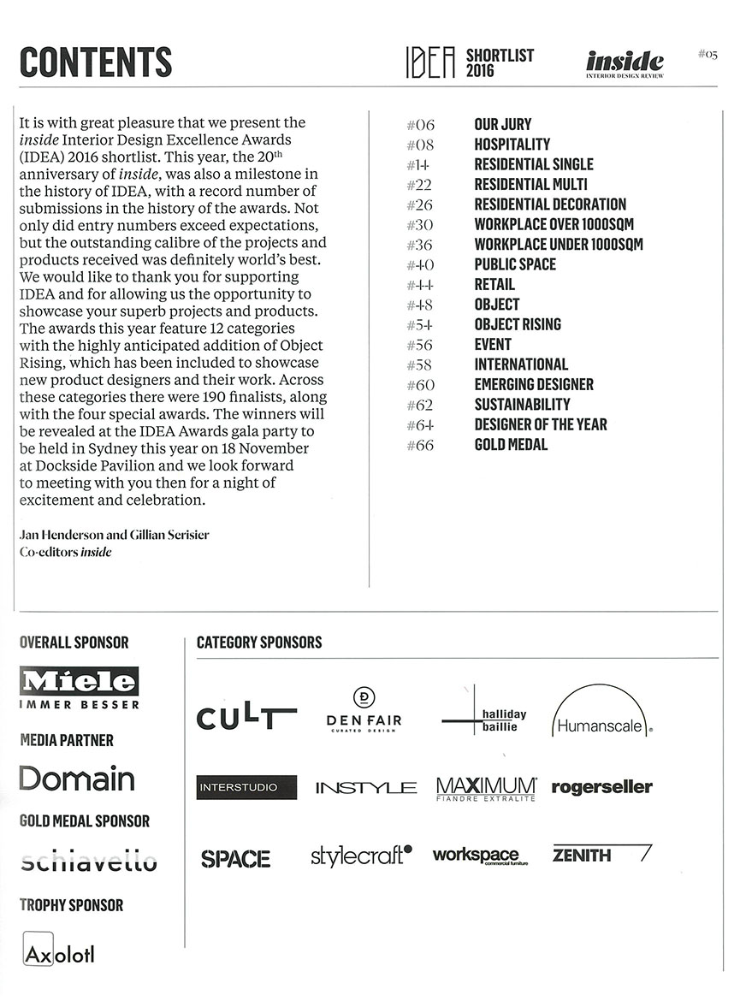
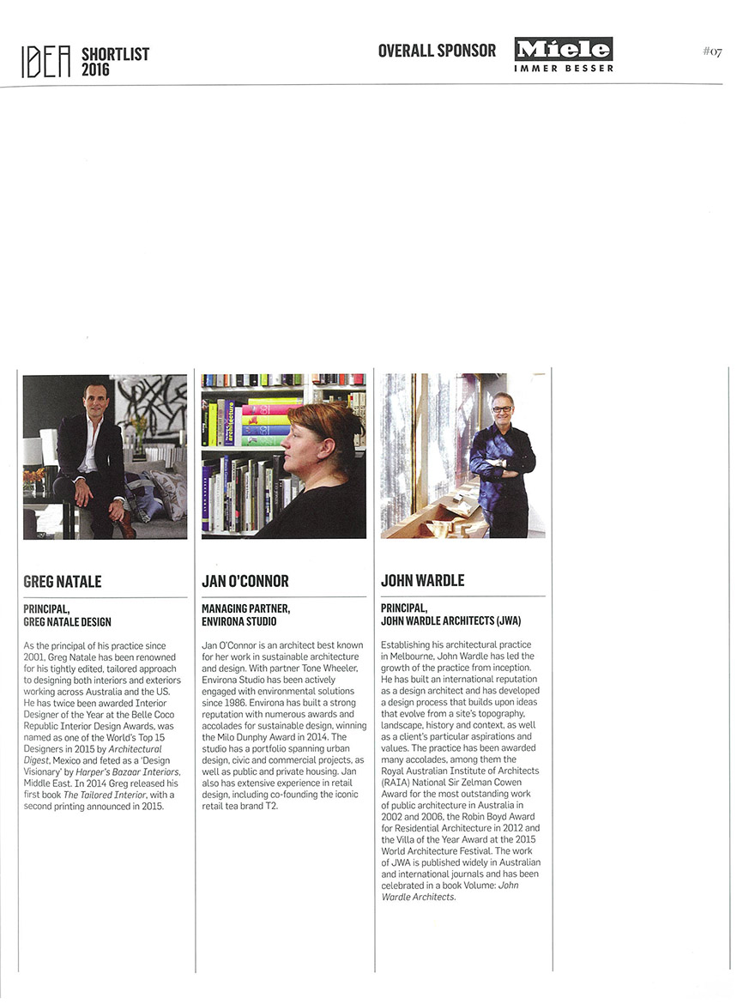
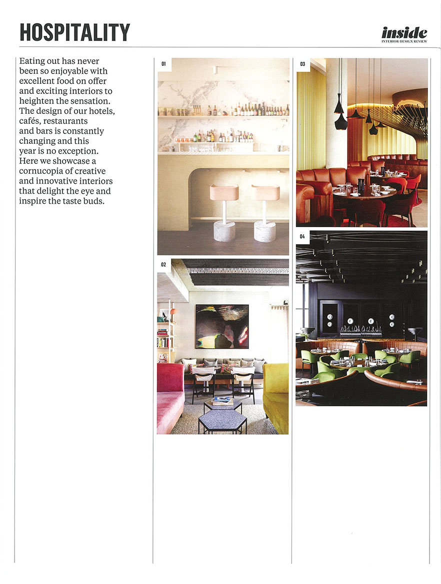
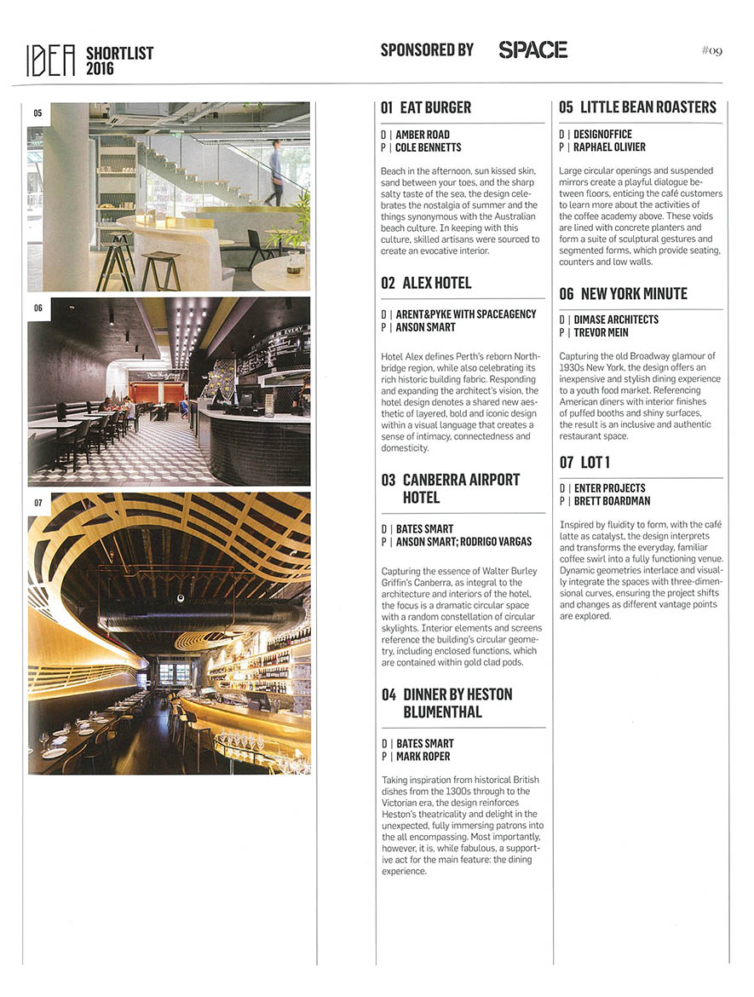
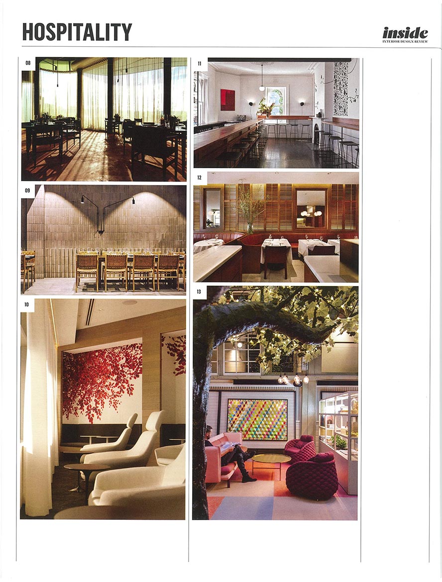
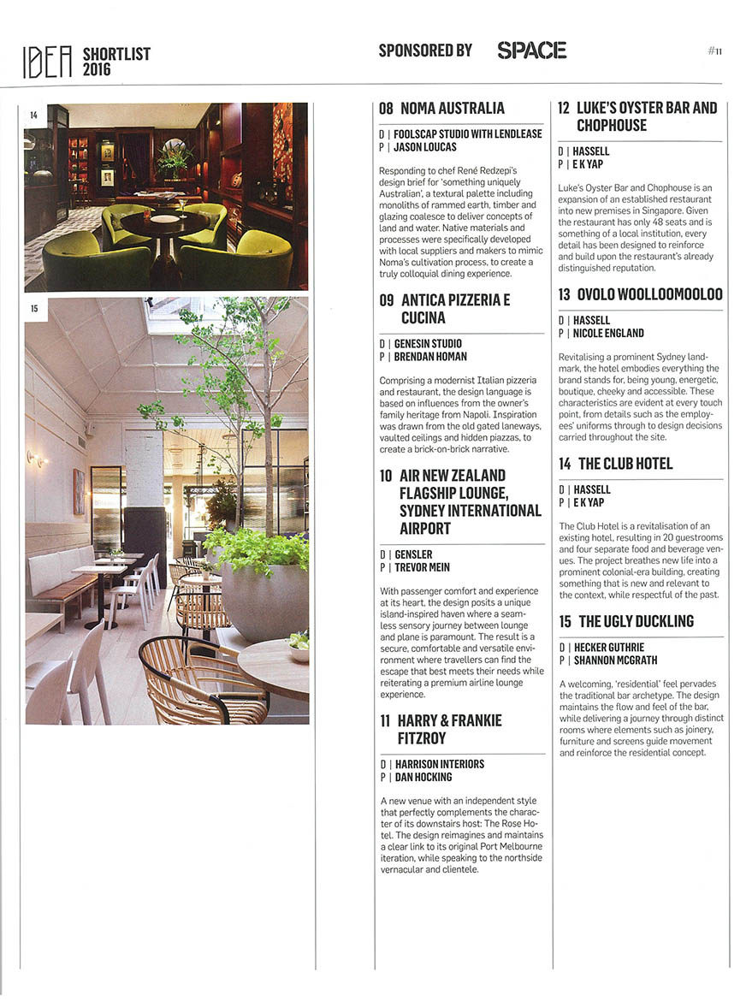
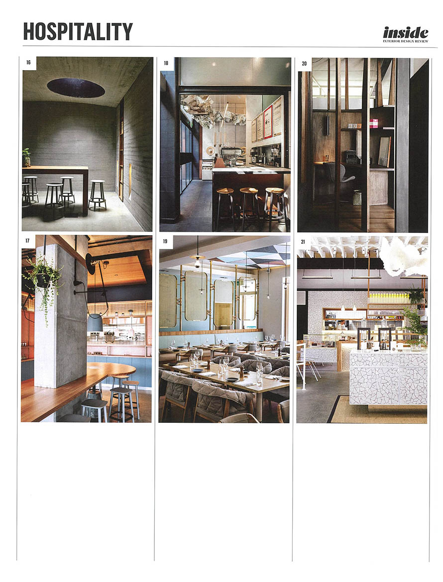
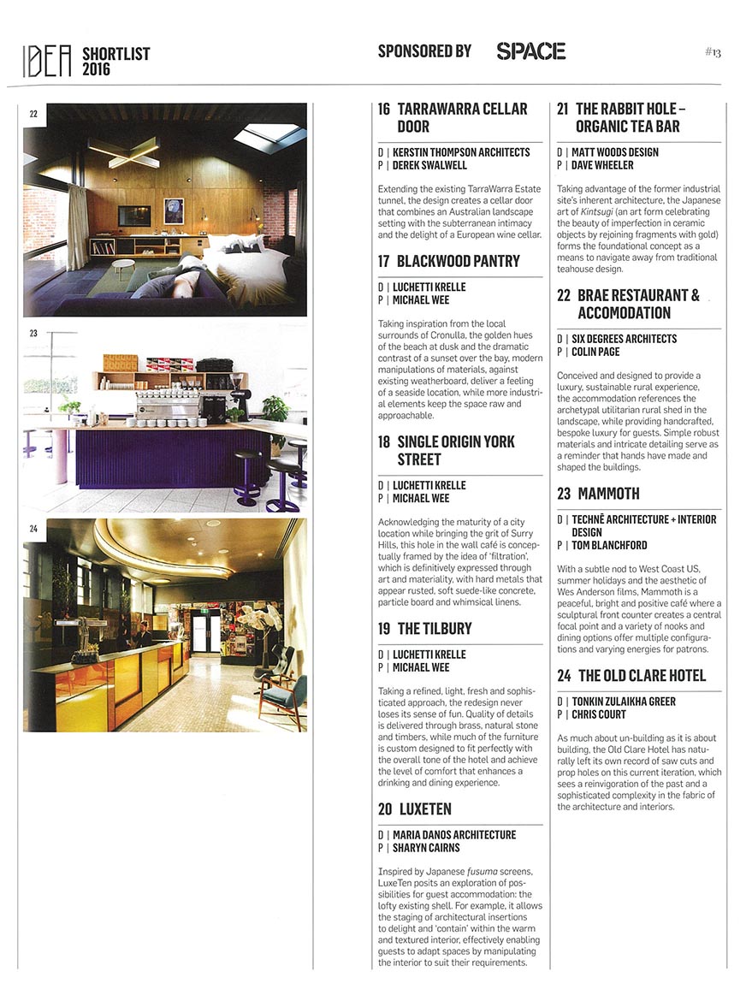

COLLECT // Sit Down, an exhibition series at Jam Factory exploring the concept of the ‘seat’ by South Australian designers and makers.
‘Disc-Go’ by Genesin Studio, a deconstructed seat with a playful understanding of balance that challenges the conventional of movable light materials.
Genesin Studio was honoured to be showcased as part of the exhibition alongside work of Jon Goulder, Rhys Cooper, Takeshi Iue, Matt Taylor, Daniel Emma and Studio Gram. Opened from 23 September until 23 October 2016.
© genesin studio

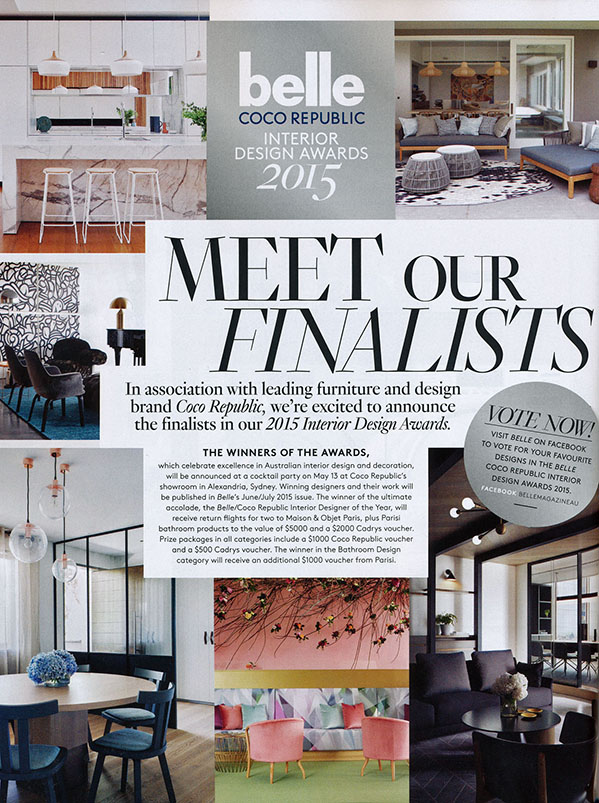
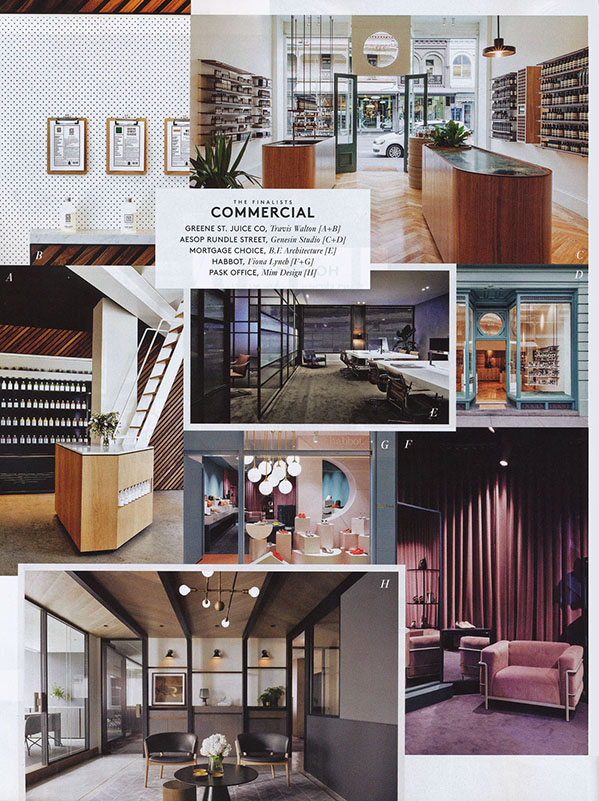
 Issue88_CoverLR.jpg)
 Issue88_pg95LR.jpg)
 Issue88_pg134LR.jpg)
 Issue88_pg135LR.jpg)

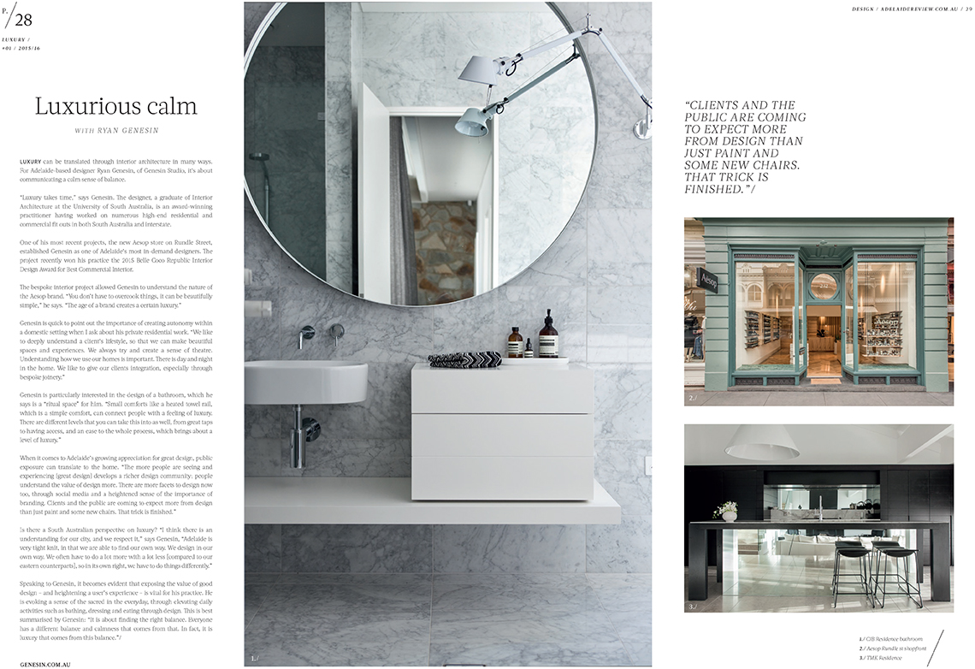

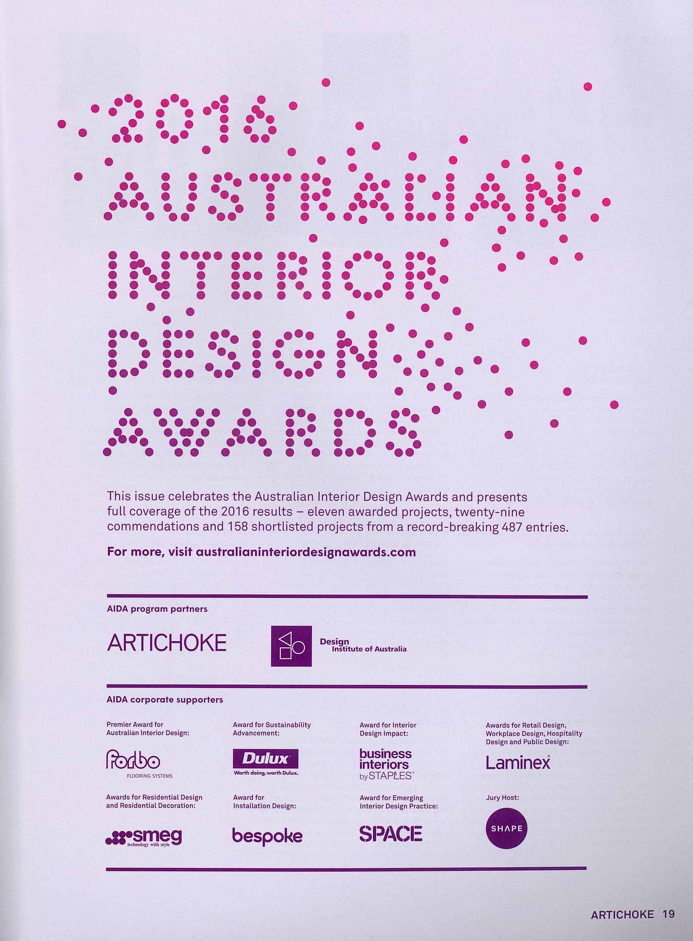
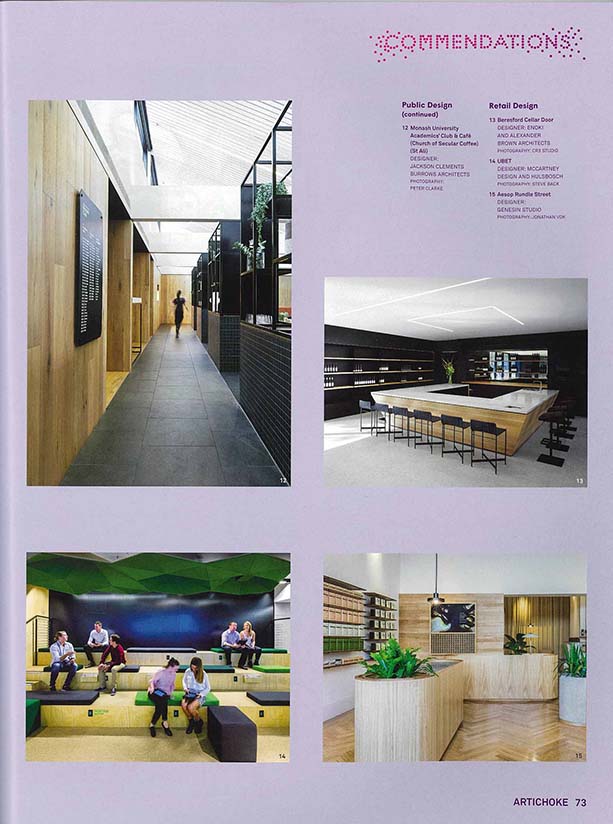
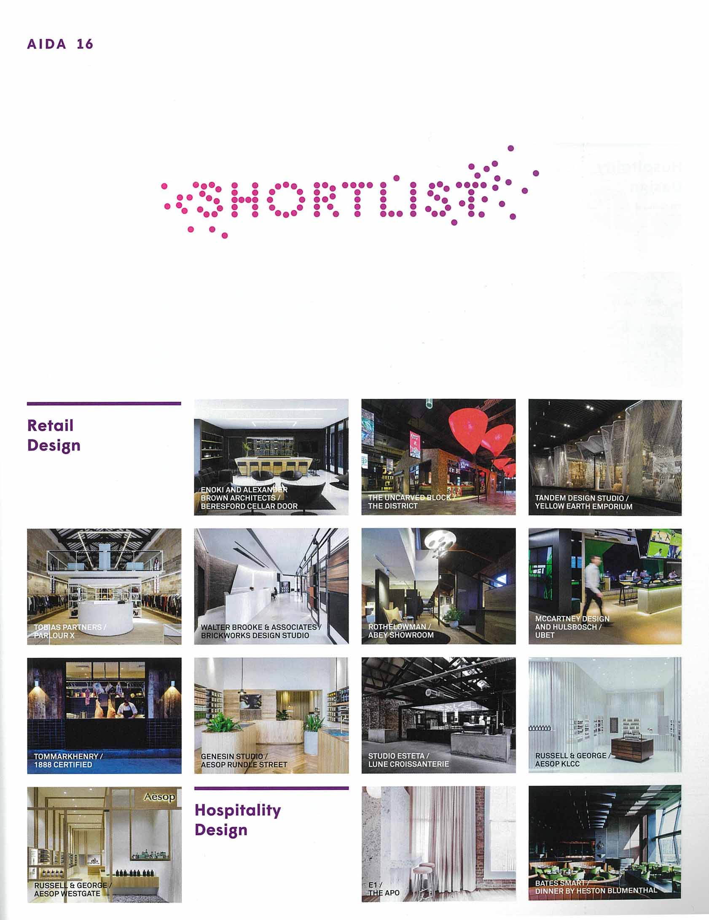


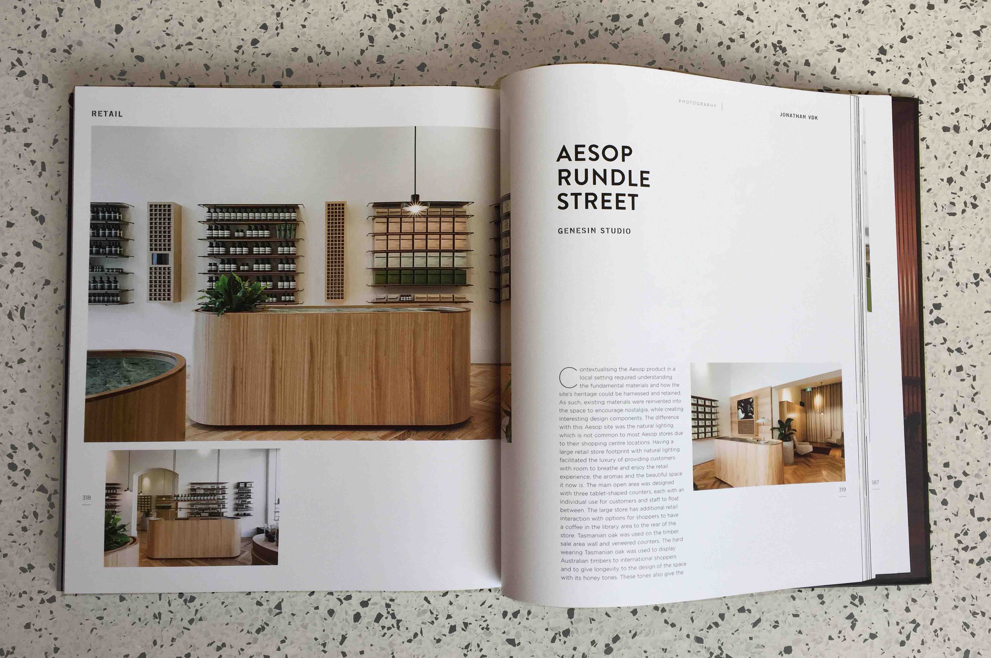
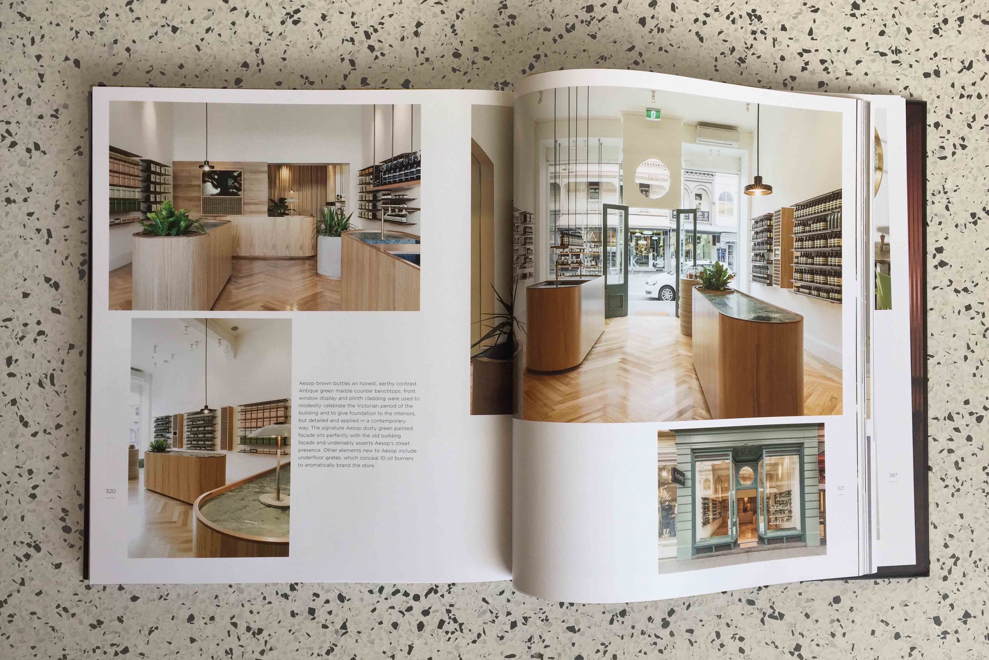



Based in Port Elliot, this new build dwelling has been carefully considered to use the site orientation, adaptive facade fenestration and deciduous landscape, thermal massing, reverse brick veneer, natural septic, and use of sun and shade to suit the owners living. The use of all of these design fundamentals avoids the need for air-conditioning due to cross air ventilation throughout the building. The only requirement for additional temperature control is in winter which the central wood-fueled heater will deliver.
Project by Genesin Studio in collaboration with Ha

In Construction

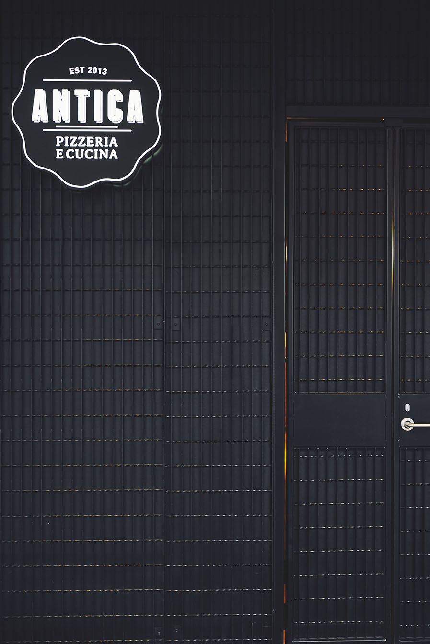
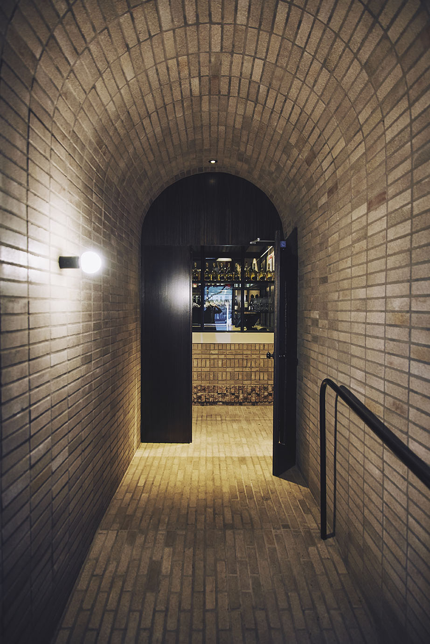
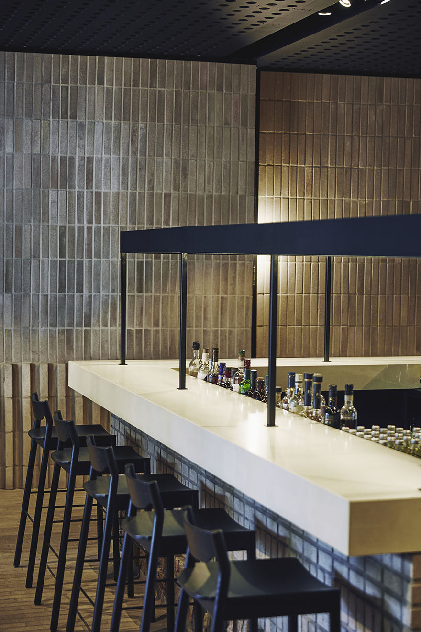
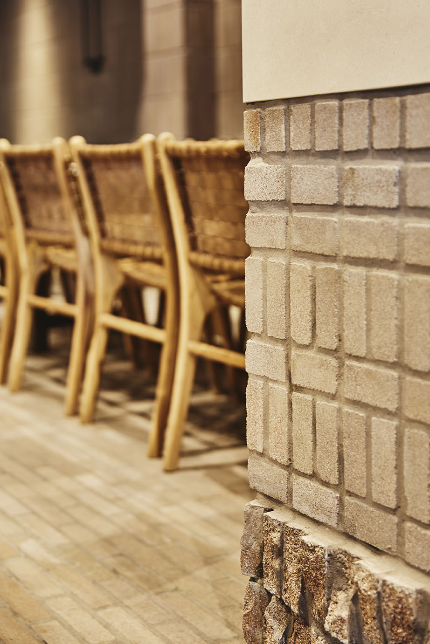
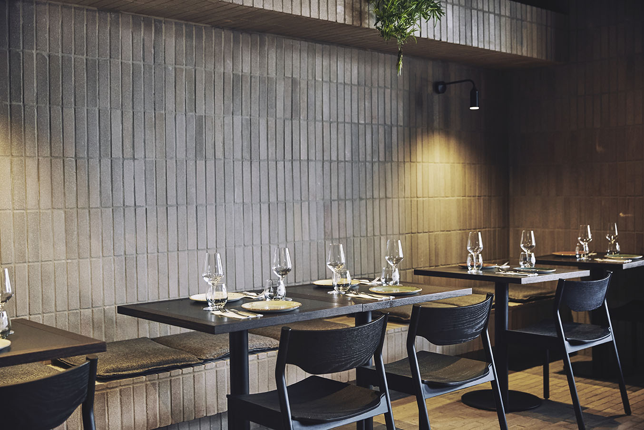
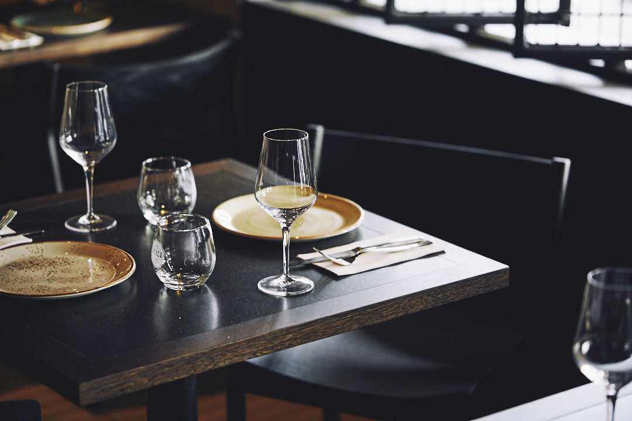
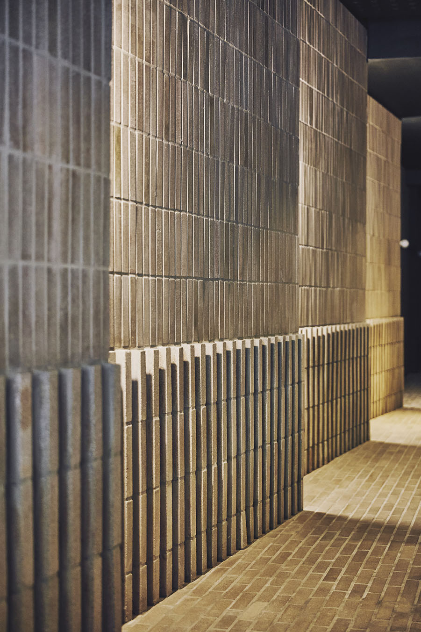
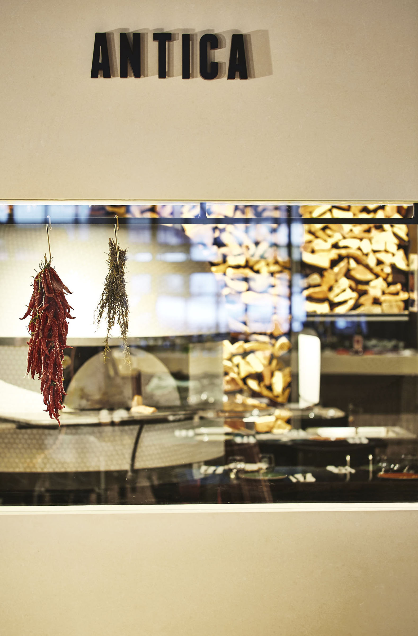
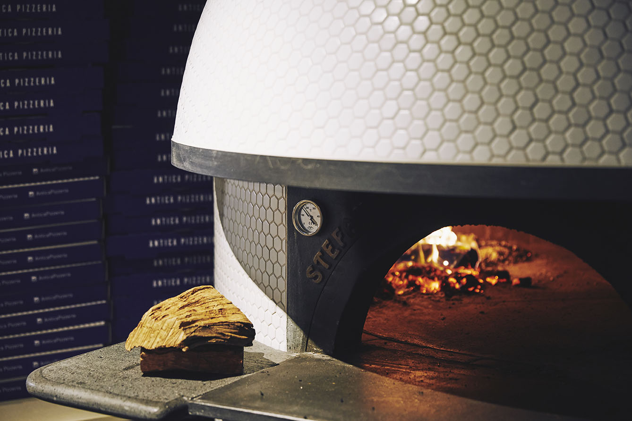
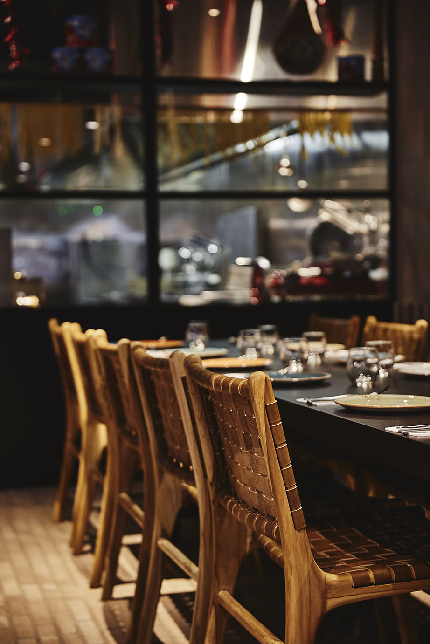
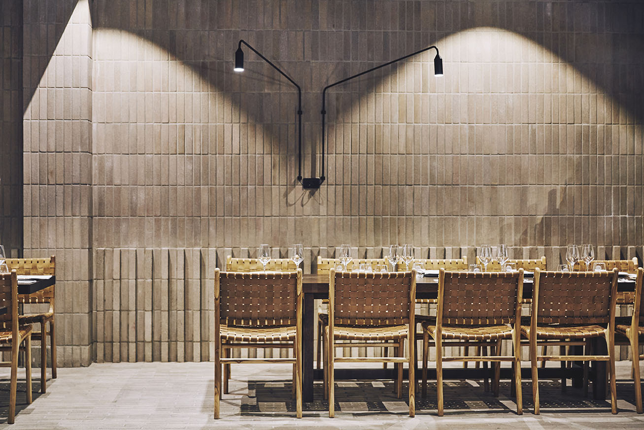
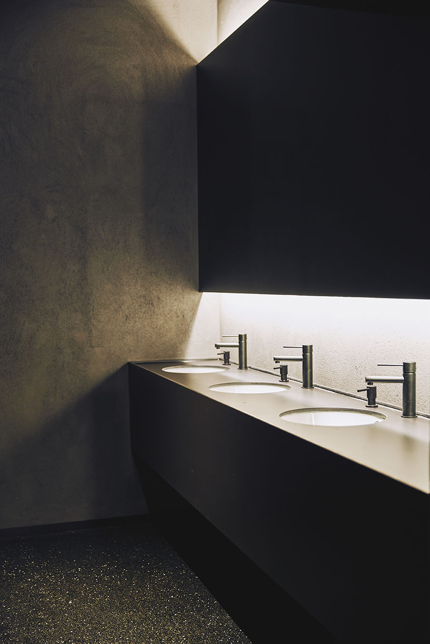
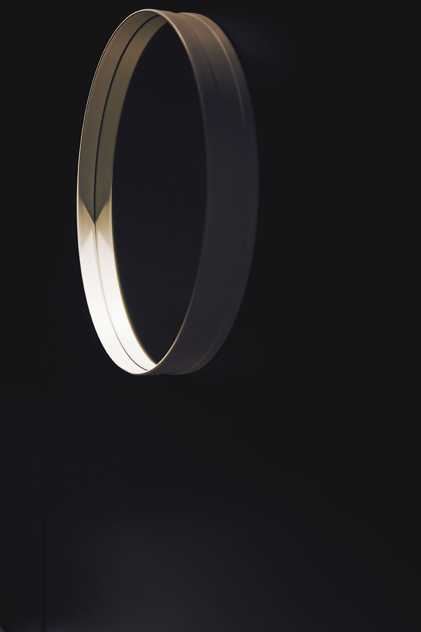
Antica Pizzeria e Cucina is the new flagship pizzeria & restaurant for owner Anthony Crea. The new location is the modernist Italian, based on influences from Anthony’s family heritage from Napoli, Italy.
Inspiration was drawn from the old gated lane-ways of Napoli which open up into hidden piazzas. The paved lane-ways and brick vaulted ceilings all have strong influences on the space in creating a brick-on-brick narrative for the Antica.
© genesin studio


In Construction

In Construction

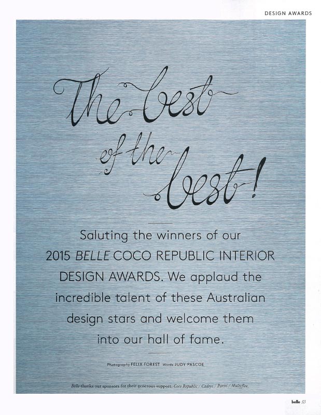
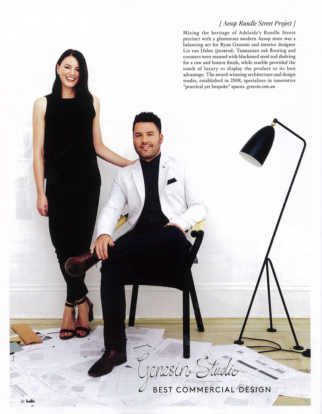
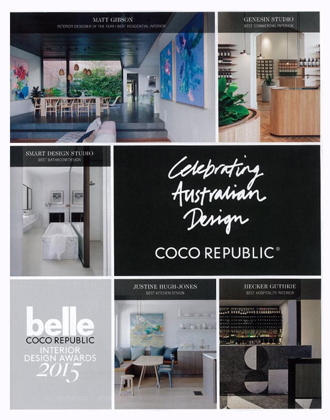




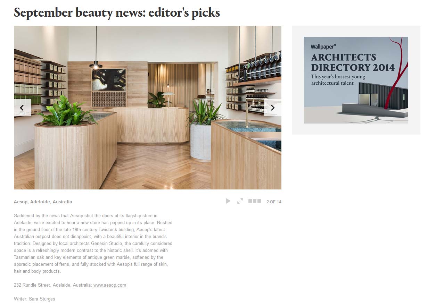


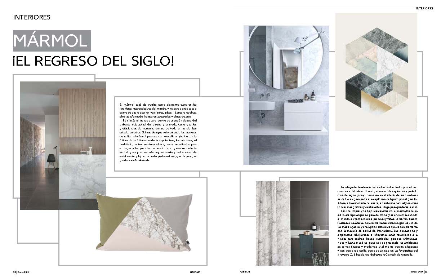
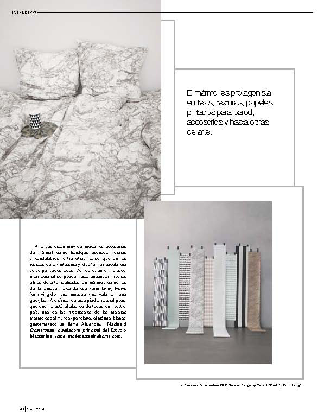

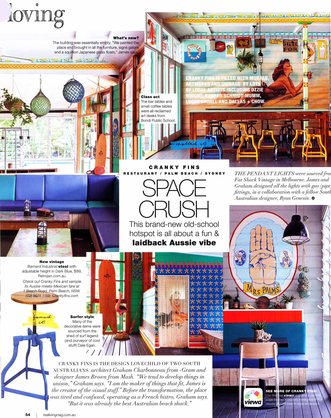

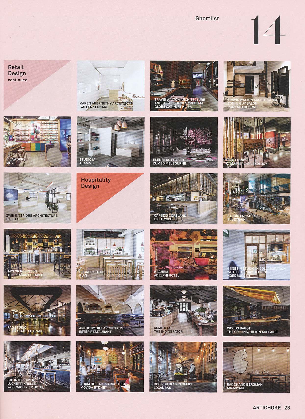

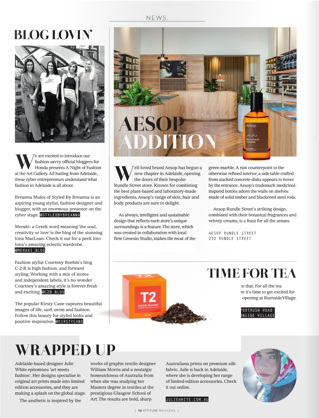


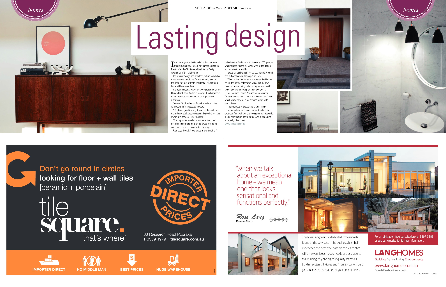

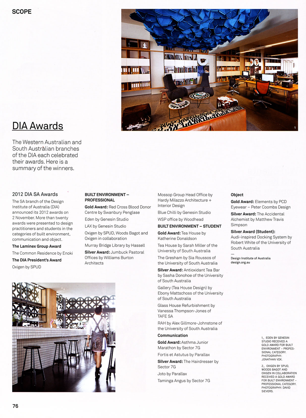

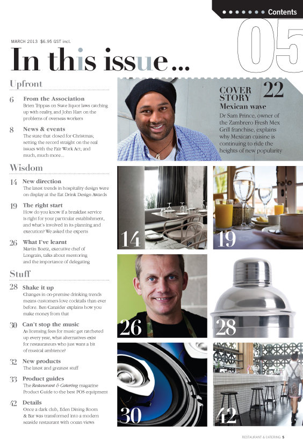
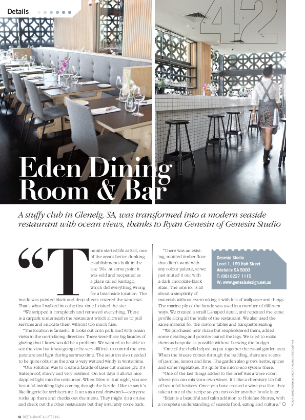






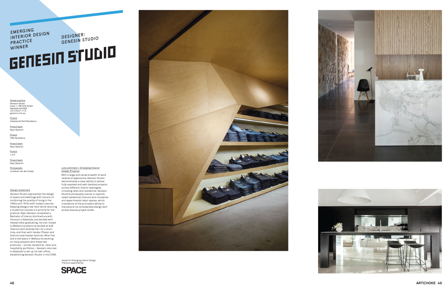


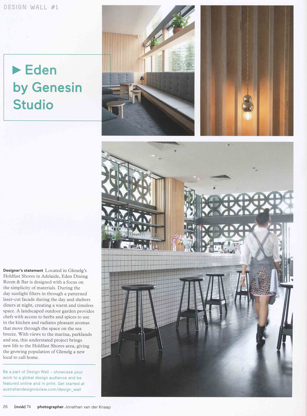

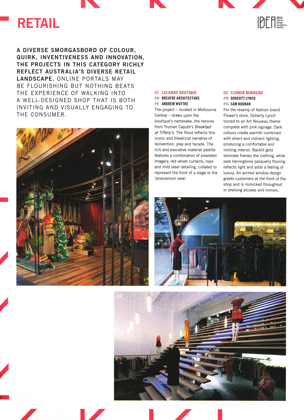
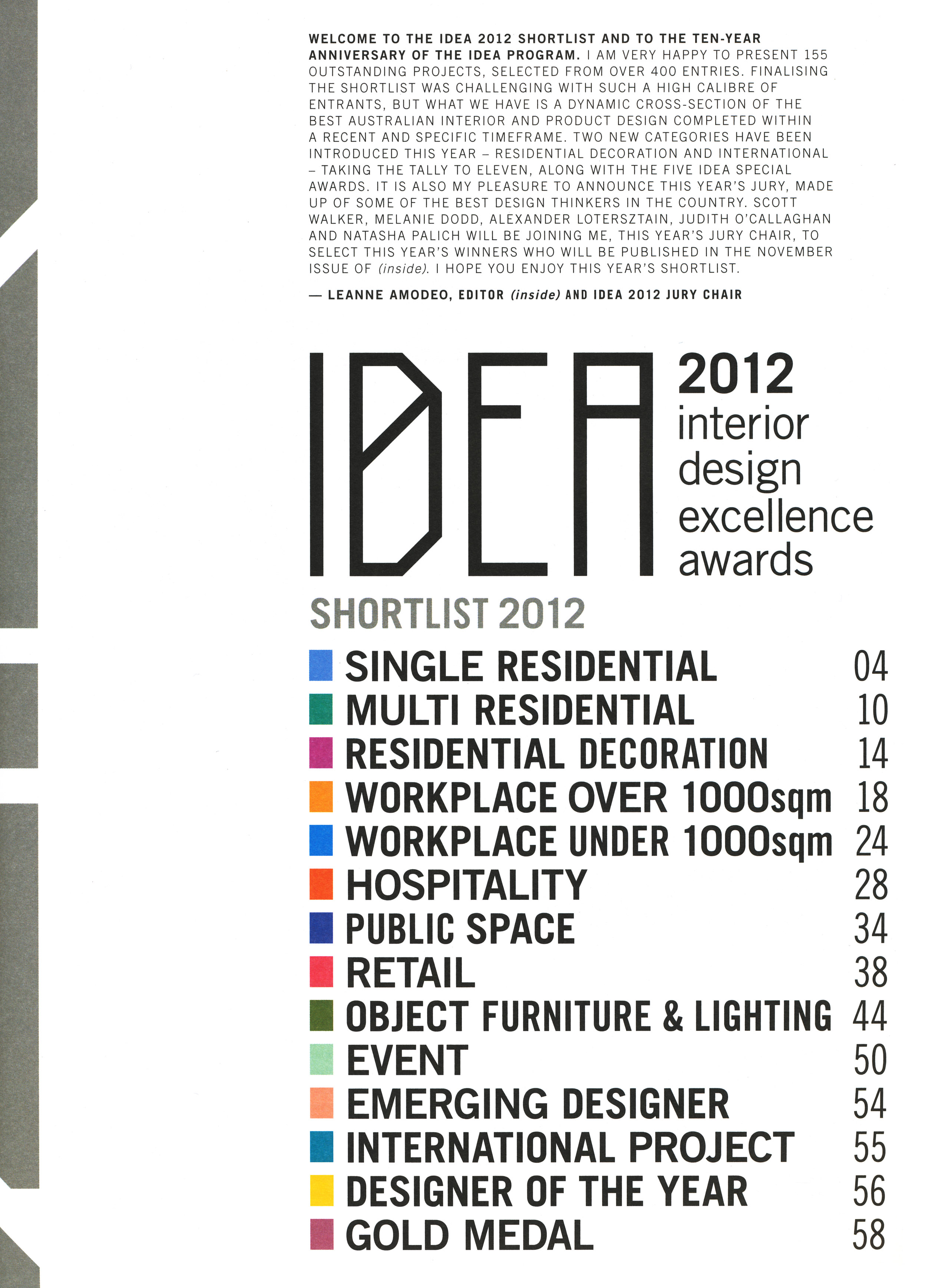
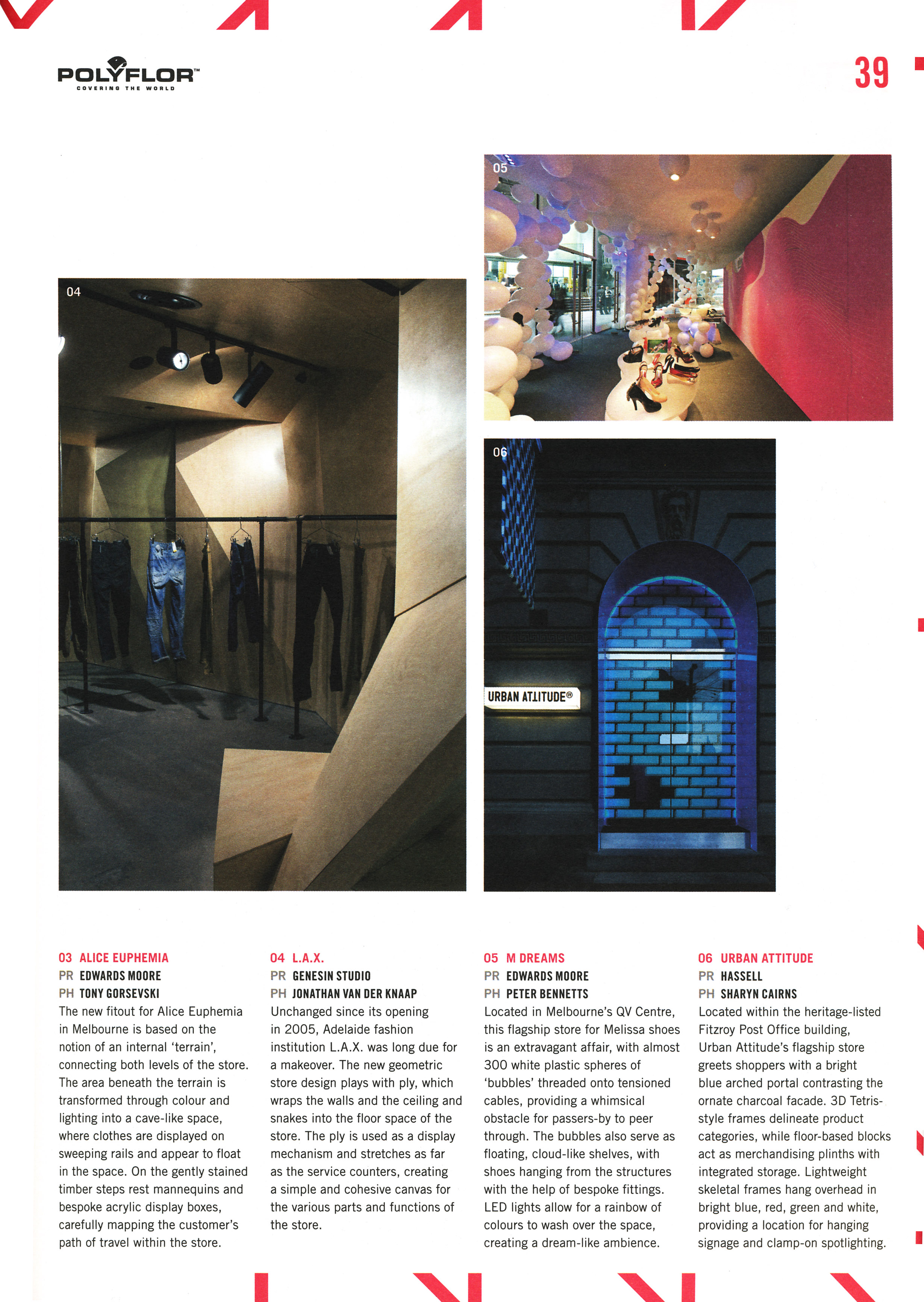
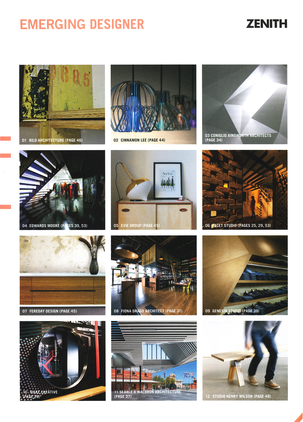

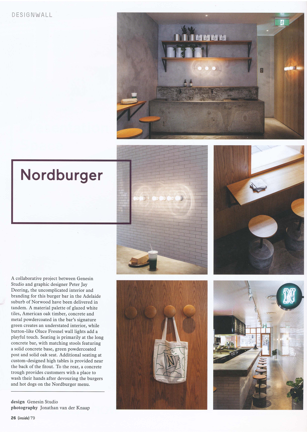

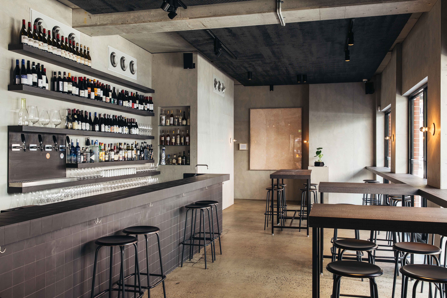
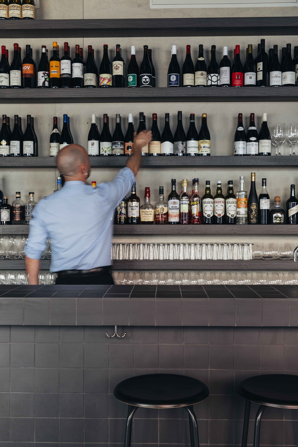
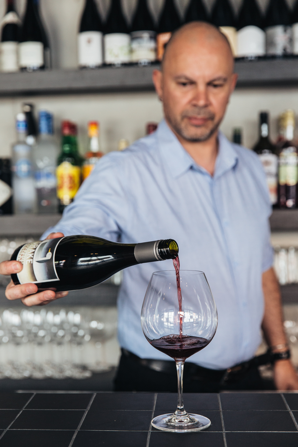
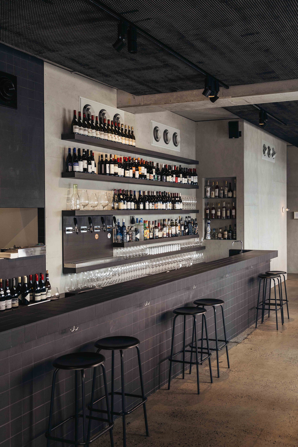
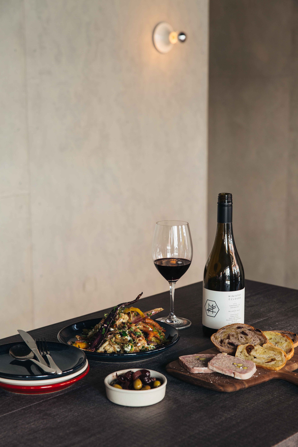
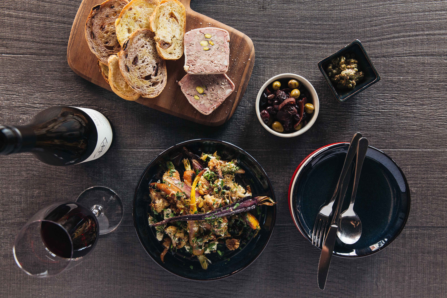
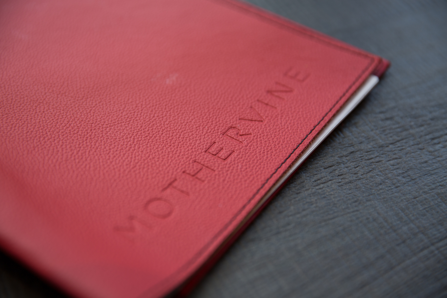
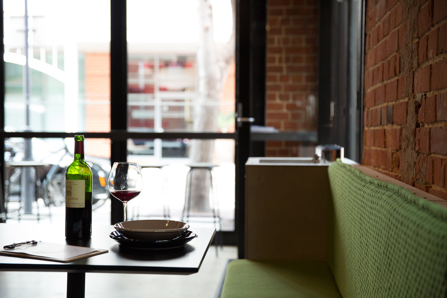
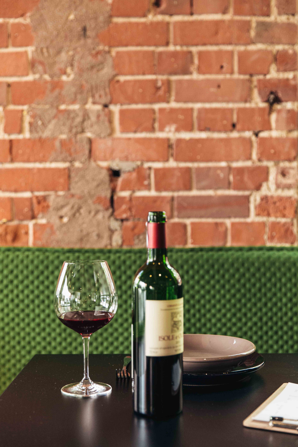
Mother Vine is a wine bar located in the East End of Adelaide with a less-is-more approach on wine with a simple interior palette to showcase to patrons the local regions, international and wine trends while being surrounded by open street views which are both enjoyed through night and day.
Mother Vine brings together four partners, Amalfi co-owner Frank Hannon Tan, Master of Wine David LeMire, and Michael Andrewartha and Pablo Theodoros, respectively the owner and Manager of East End Cellars - The Tasting Room.
With a small food offering designed to complement wine, Mother Vine’s amazing wine list and exclusive ranges will seek to impress.
© genesin studio

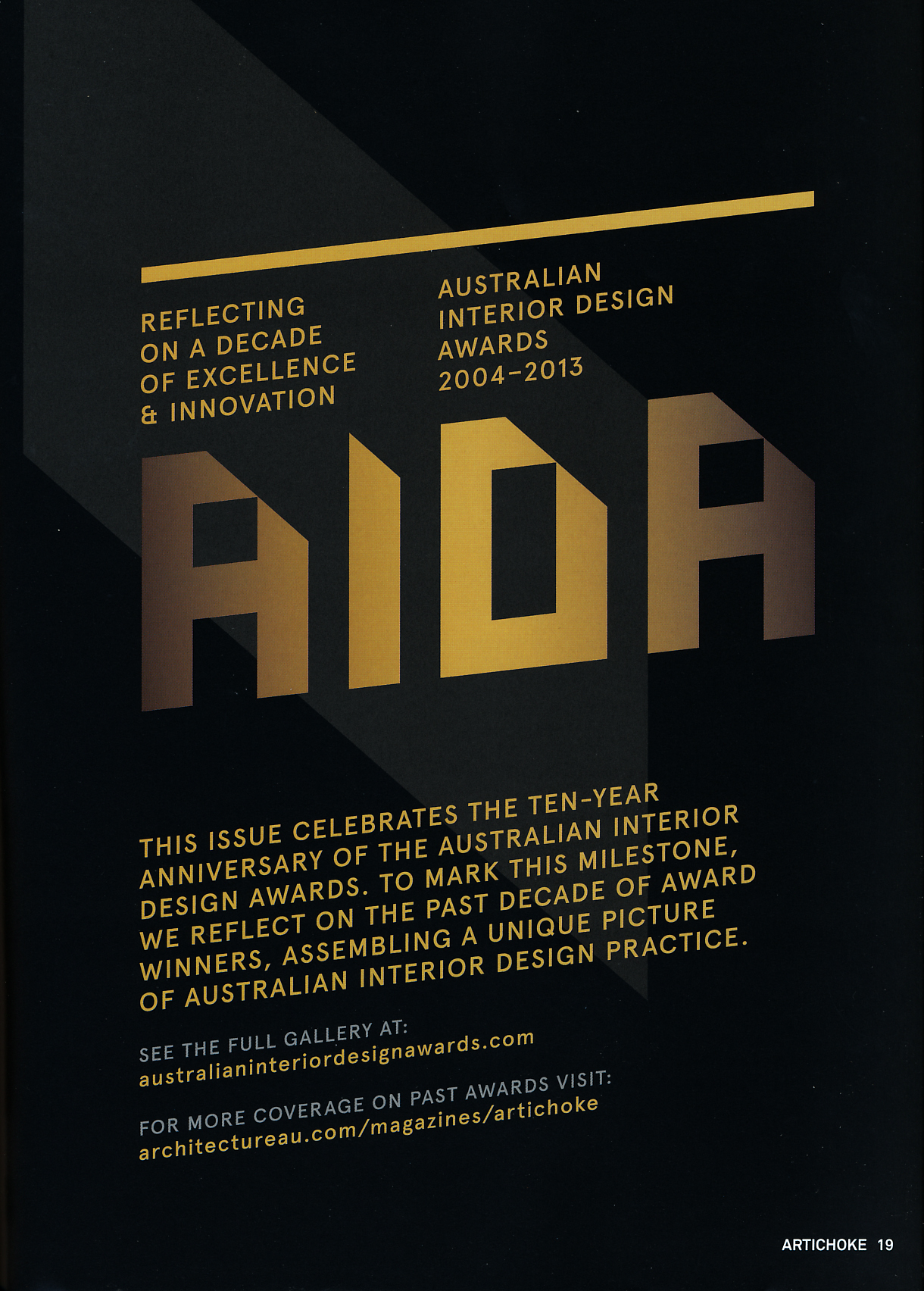
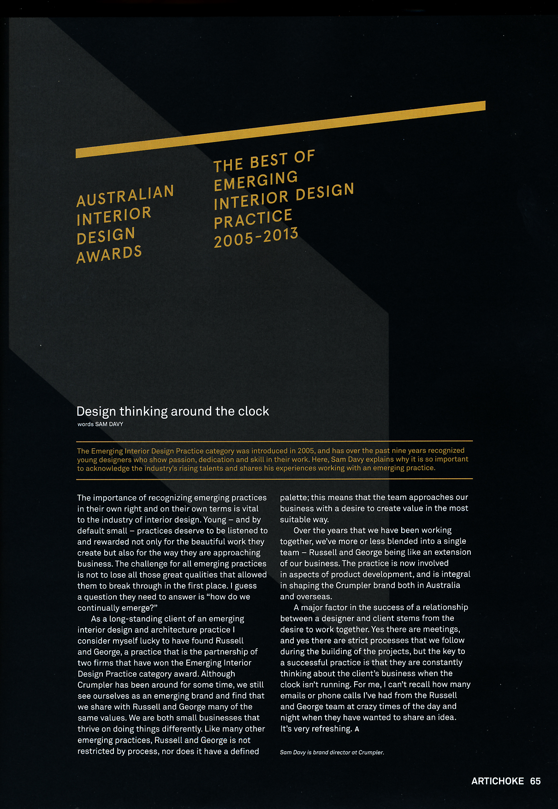
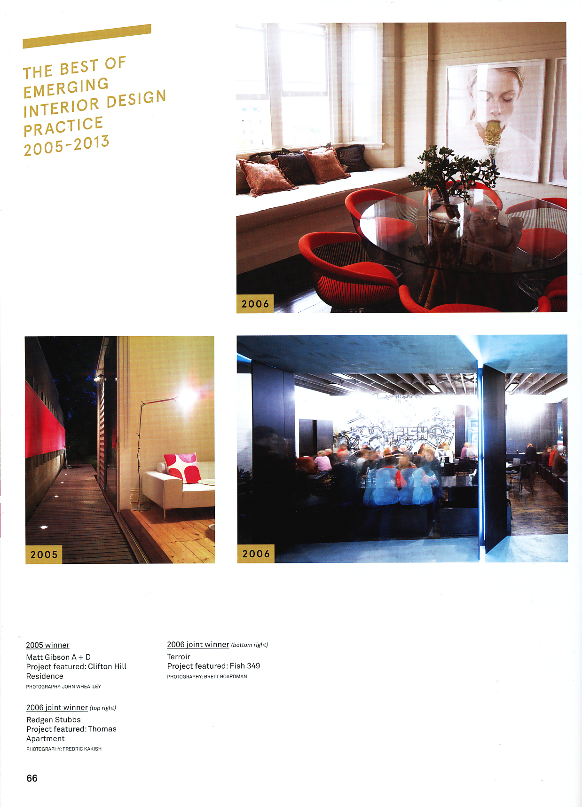
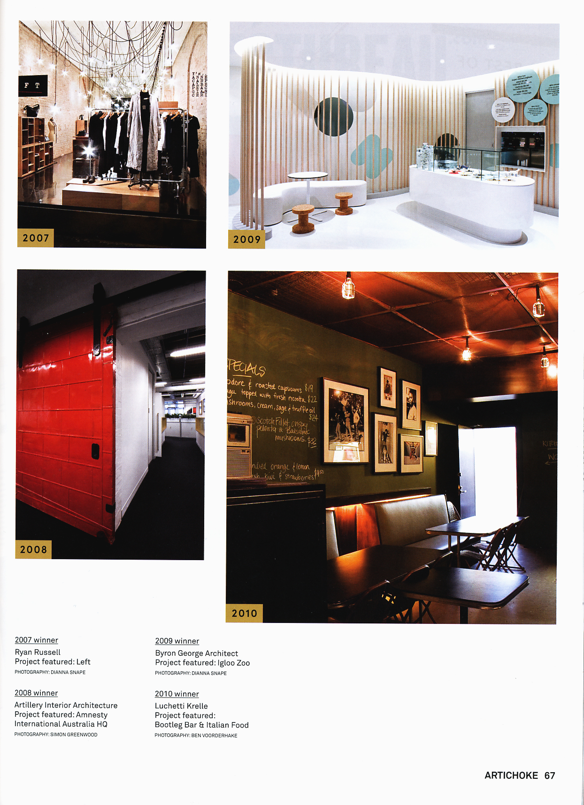
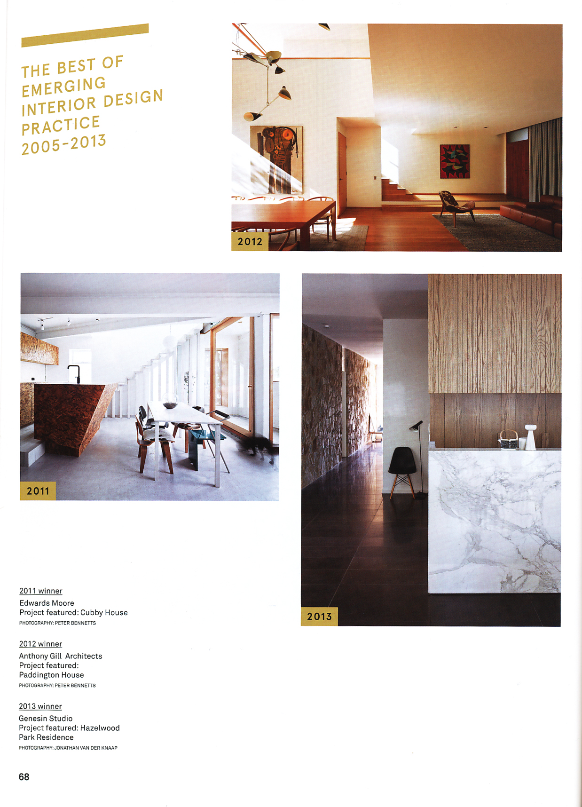
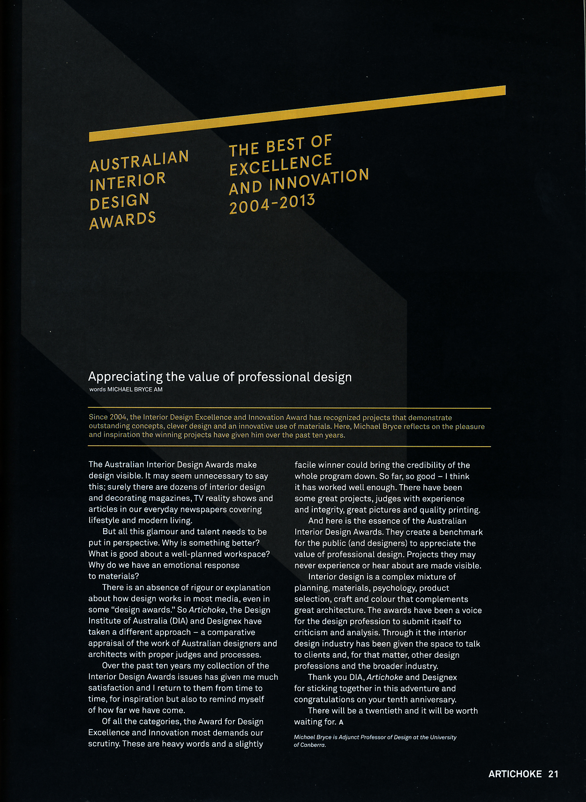

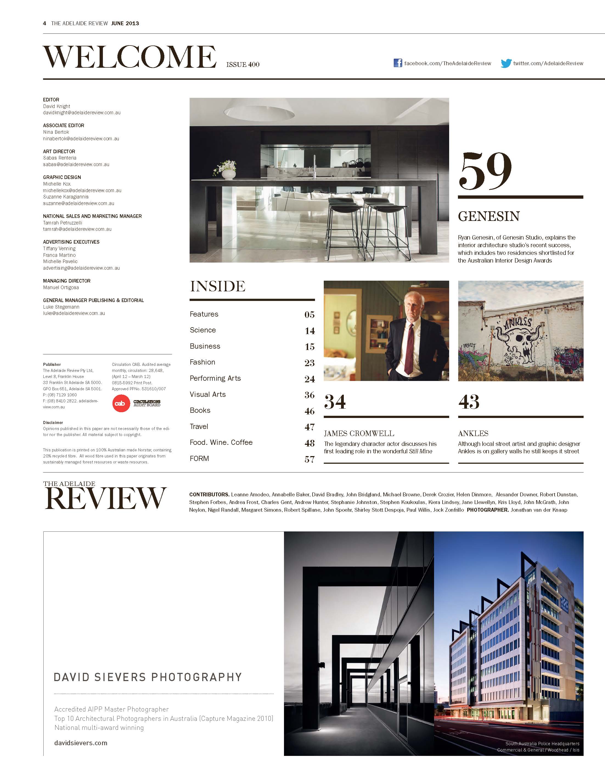
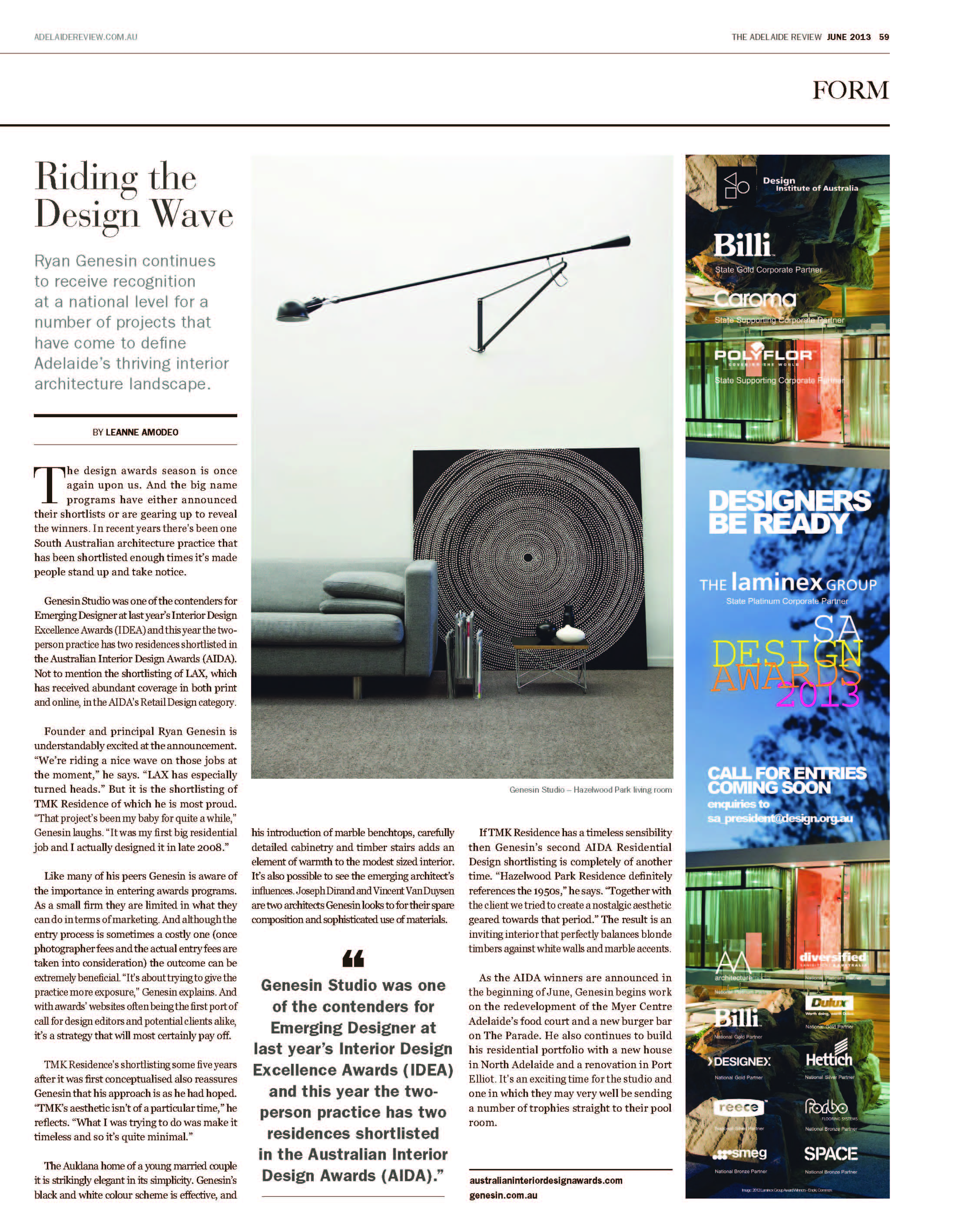

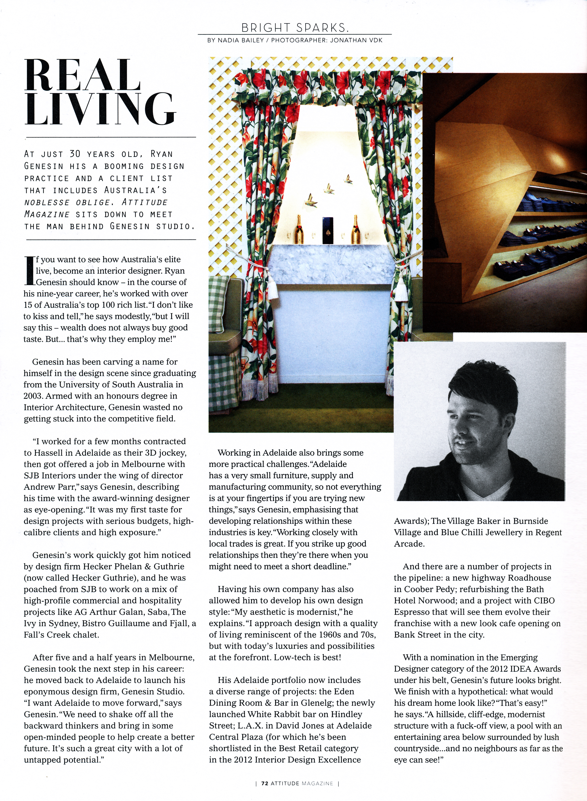
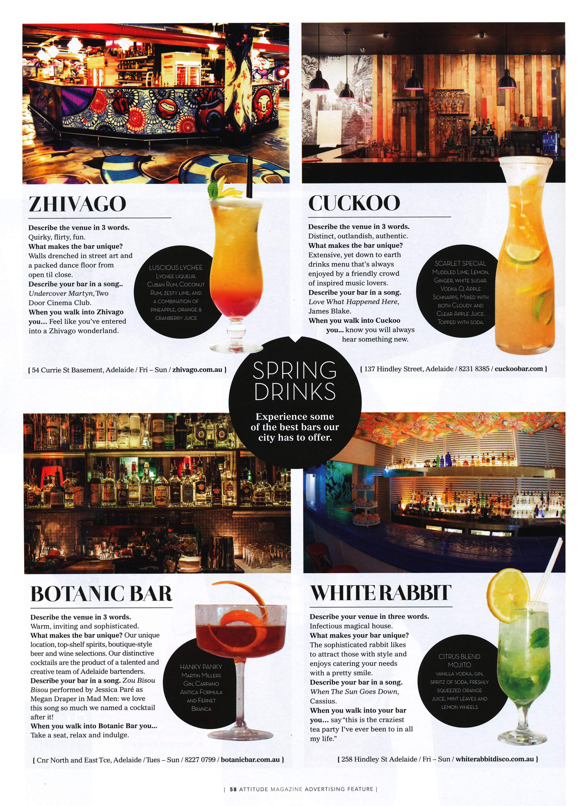
11th April 2014 // HABITART Magazine Issue 5 2014 [Guatemala] Hola! Guatemala design magazine HABITART has published some Genesin Studio’s residential projects for a marble feature ‘Marmol’. Get your Spanish on…
28th March 2014 // After last years’ efforts at the Australian Interior Design Awards winning Emerging Design Practice, Best Residential Project for South Australia, and a Commendation for Best Retail Design, we are back on the saddle for 2014 with a shortlisting for Best Hospitality Design for Adelaide project Nordburger. This design category is always ripe with great projects and we will be up against Australia’s finest! Awards announced May 16th in Sydney… fingers crossed.Click to see article
2 July 2013 //
Adelaide Matters features residential project CJB Residence with double page spread.
July Issue 2013

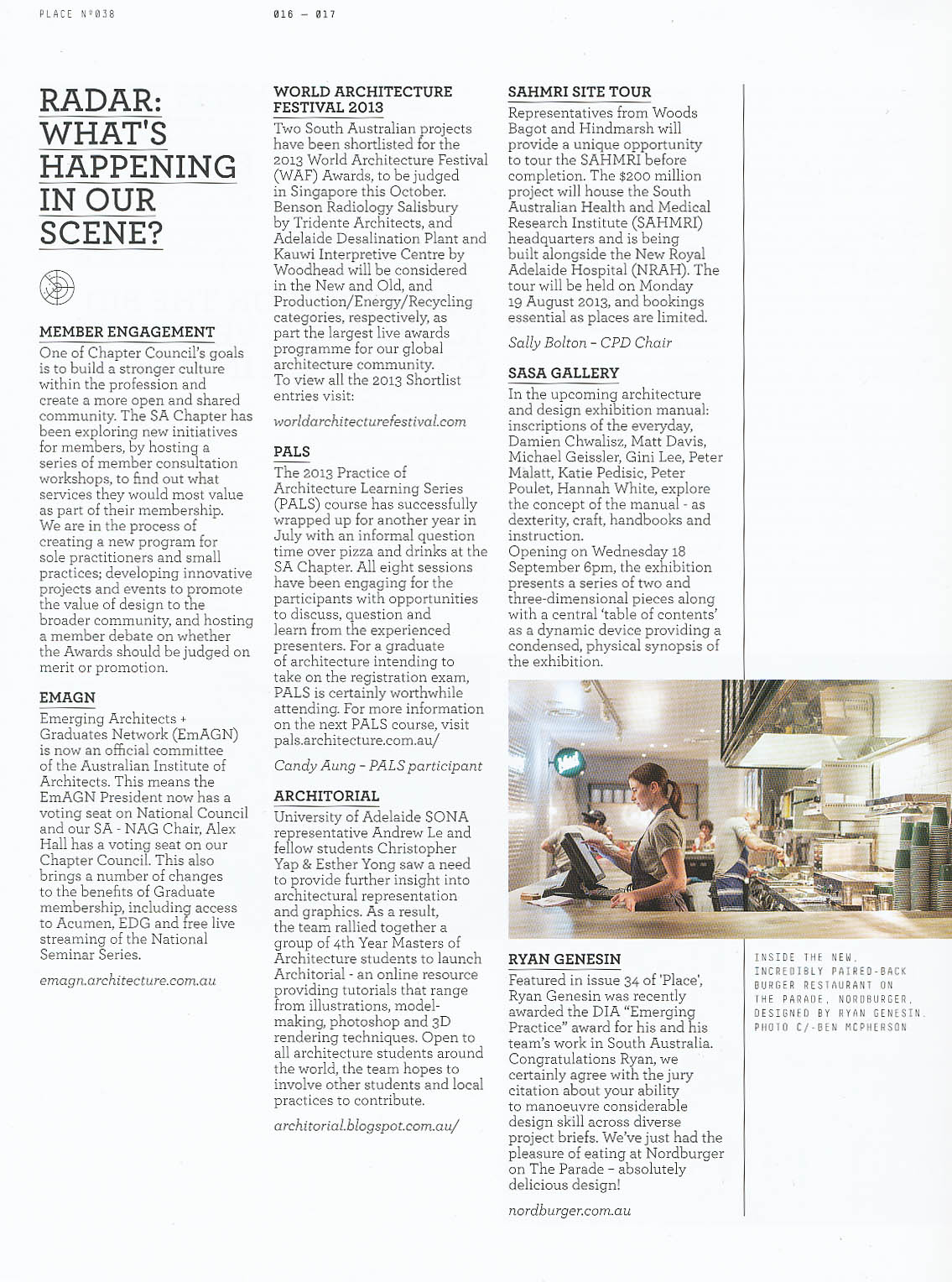

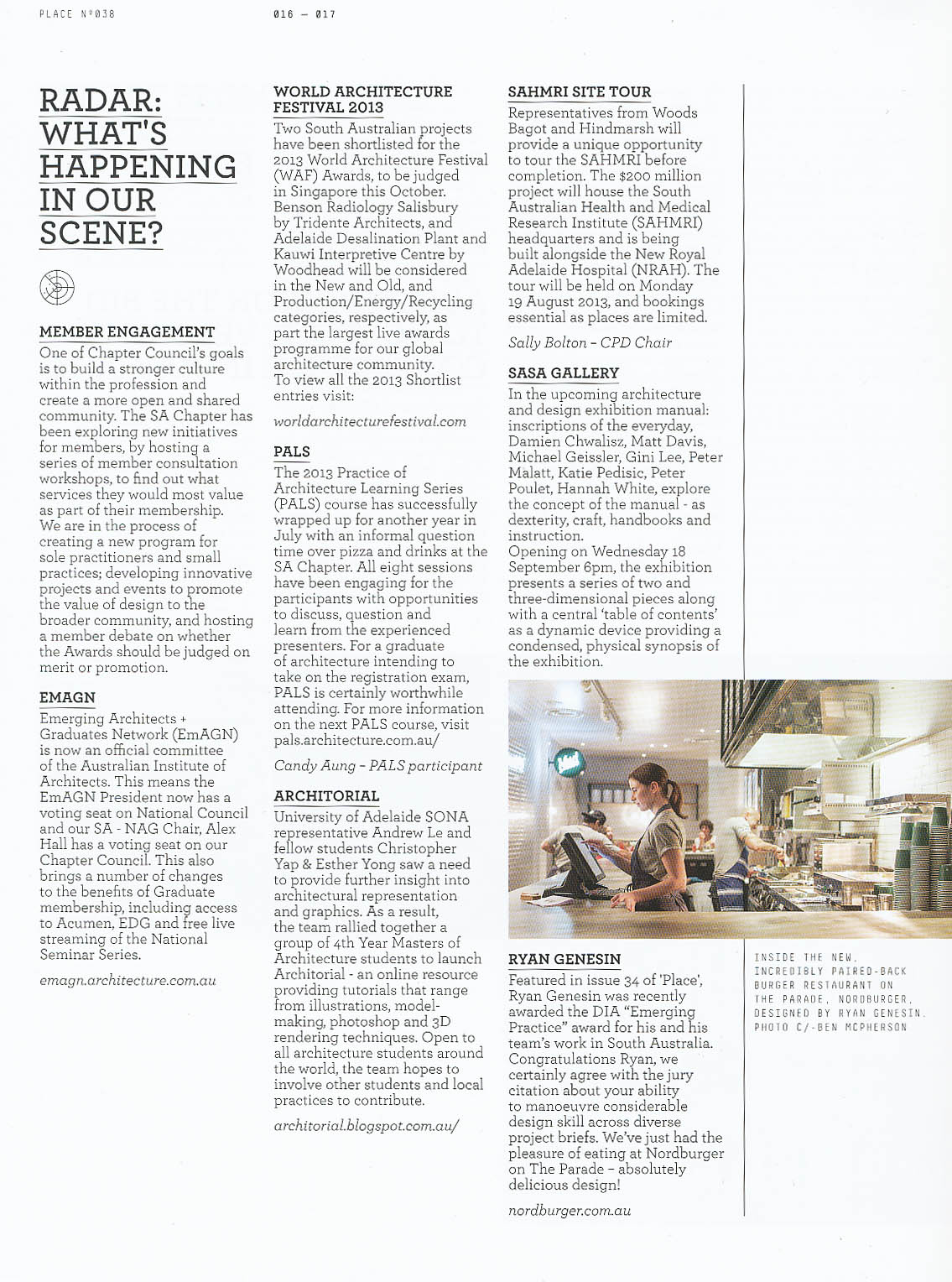

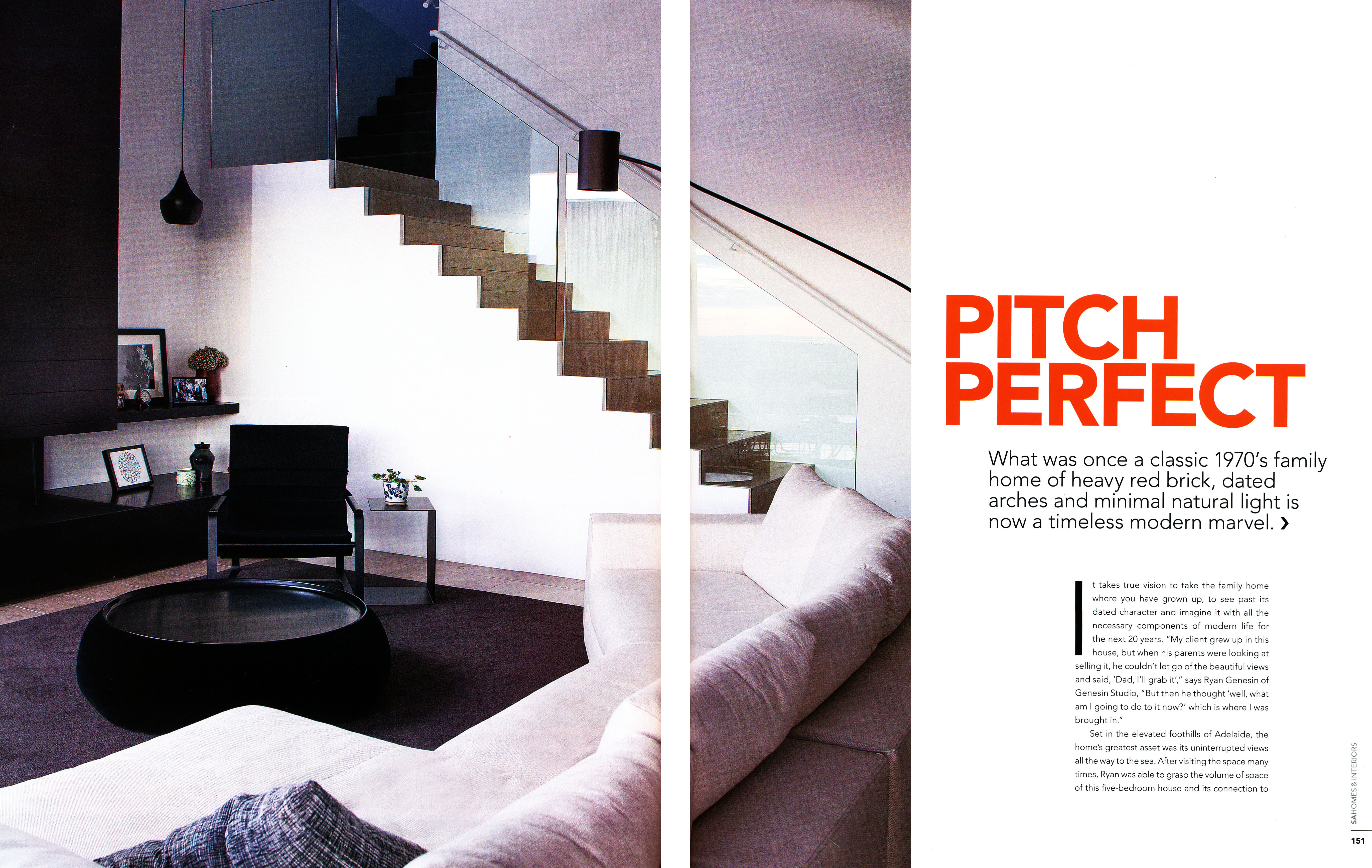
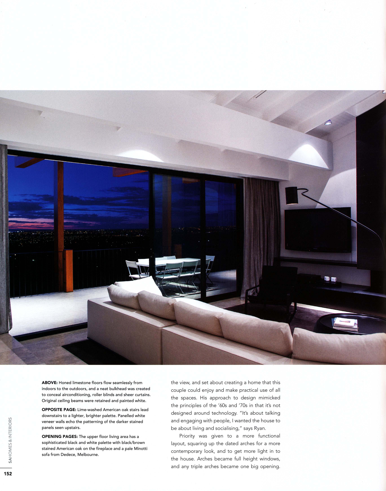
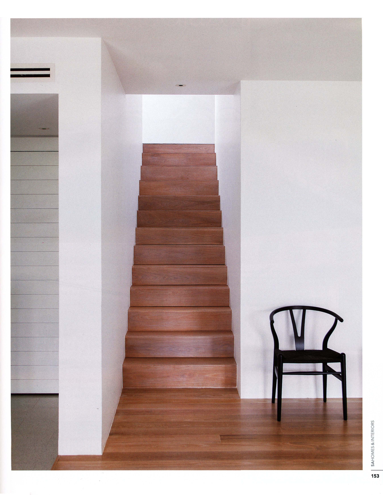
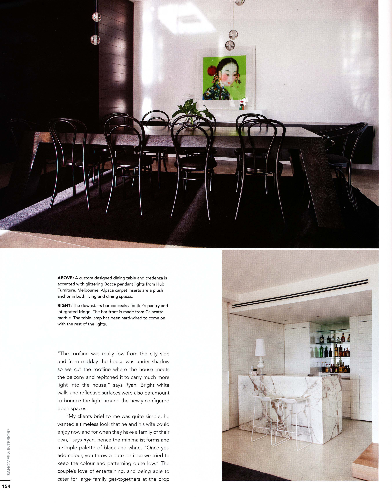
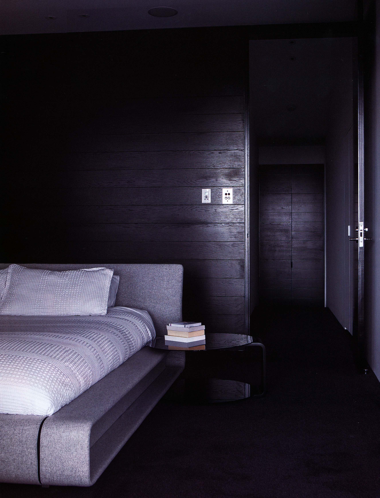

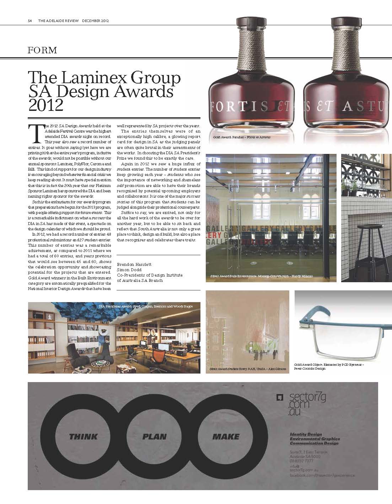
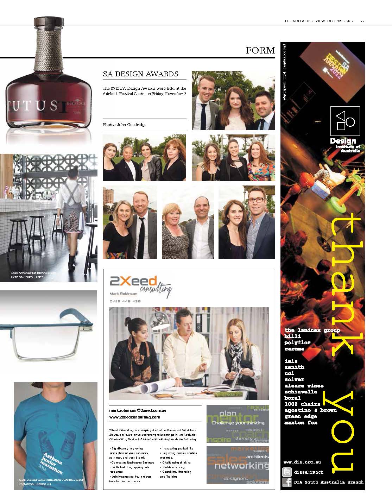
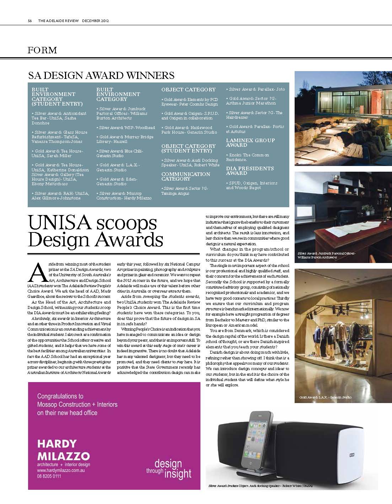
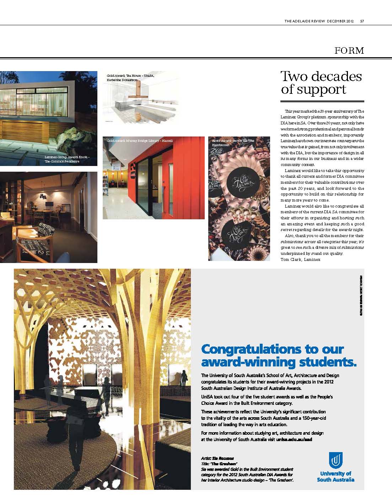

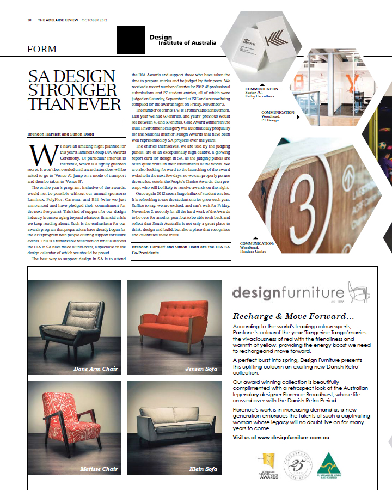
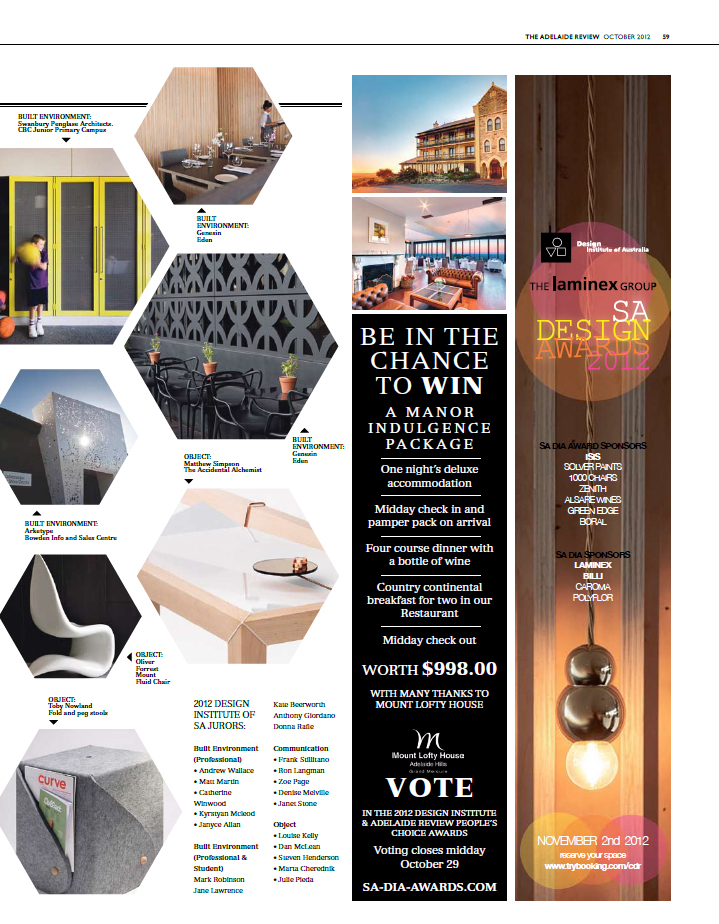

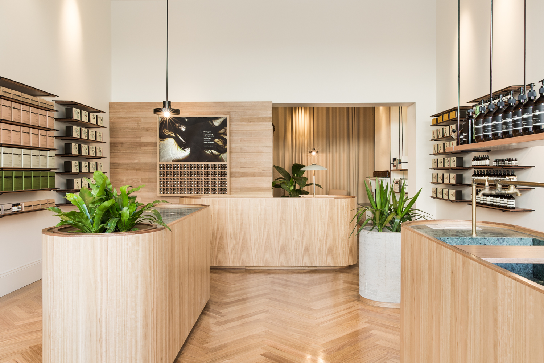
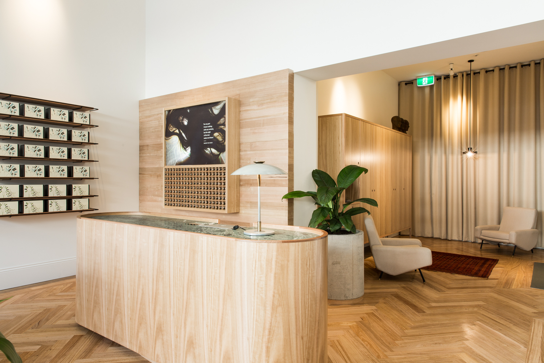
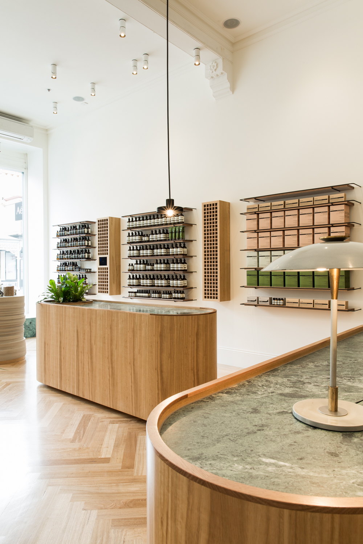
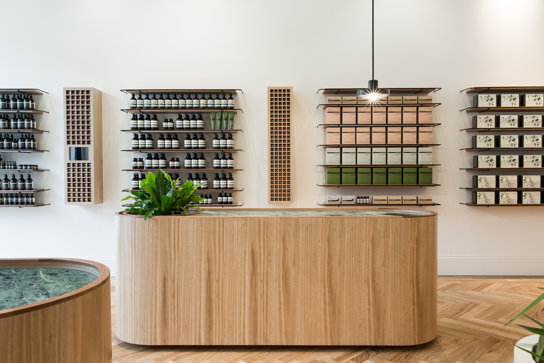
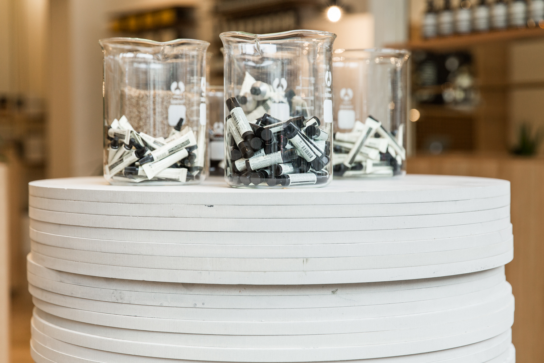
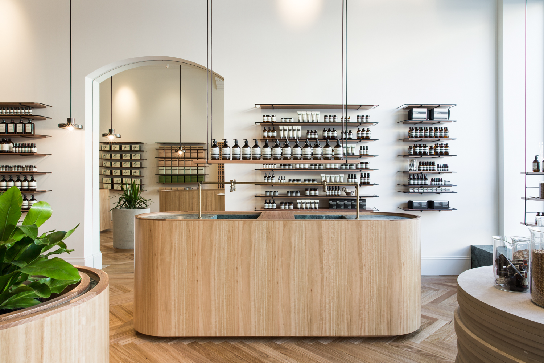
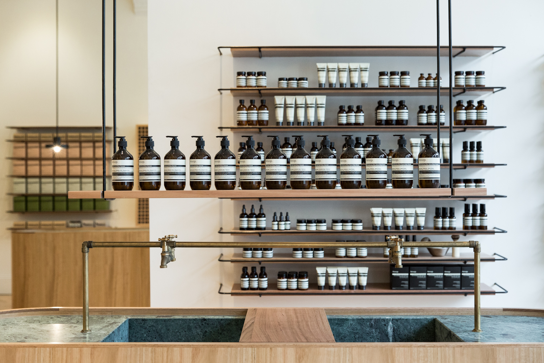
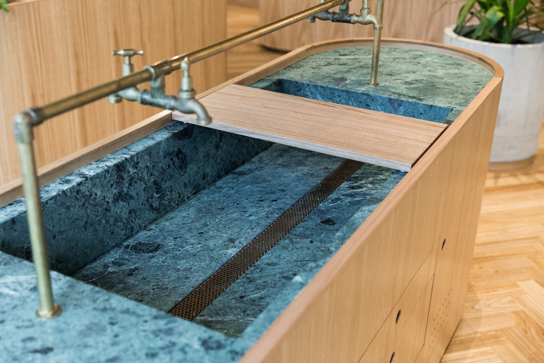
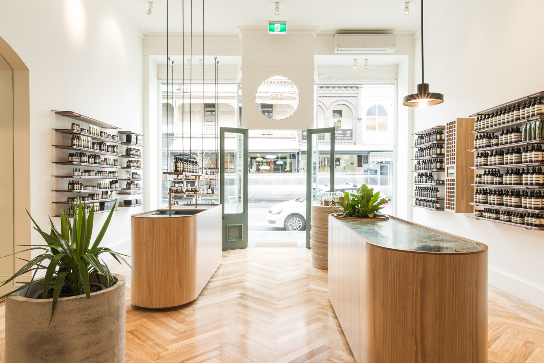
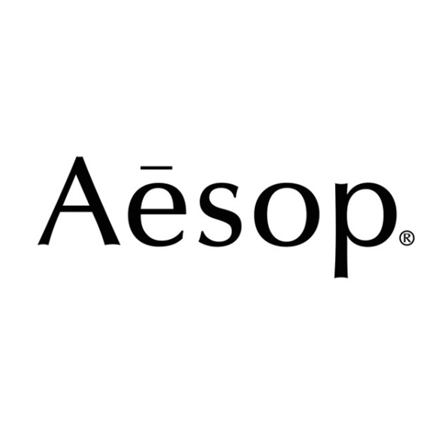
The newly designed Aesop Rundle Street store takes full advantage of the generous proportions of the building and heightens a sense of openness through white walls adorned simply with product shelves crafted from solid timber and blackened steel rods.
Blonde Tasmanian Oak is employed in abundance, wrapping the sensuous forms of three tablet-shaped counters that sit on parquetry flooring. Several raw side tables crafted from imperfectly stacked concrete disks, sit in contrast to the refined interiors throughout the space. In contrast to the neutral tones in the space, each counter is inlaid with antique green marble to form luxurious and functional bench tops in celebration of the Victorian heritage of the host building. This vivid hue is complemented by ferns that spill out of bespoke planters, referencing the store’s locale in the east end.
© genesin studio

Castle Plaza Shopping Centre is currently going through a facade upgrade with a timeless monolithic design proposed to all main entries using concrete and timber flutes all while being sympathetic to the 1970’s base building. Project in collaboration with Ha.
© genesin studio

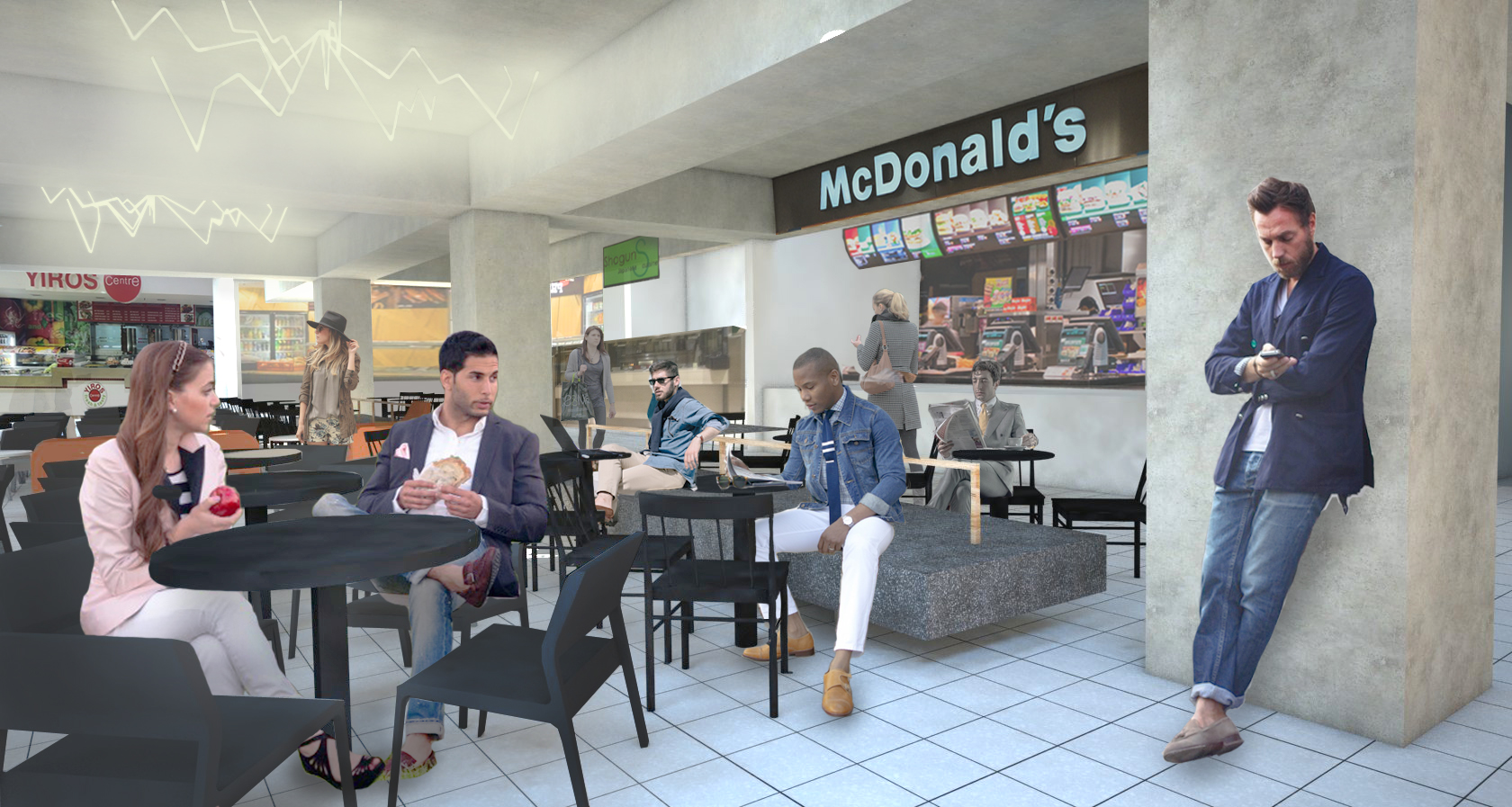
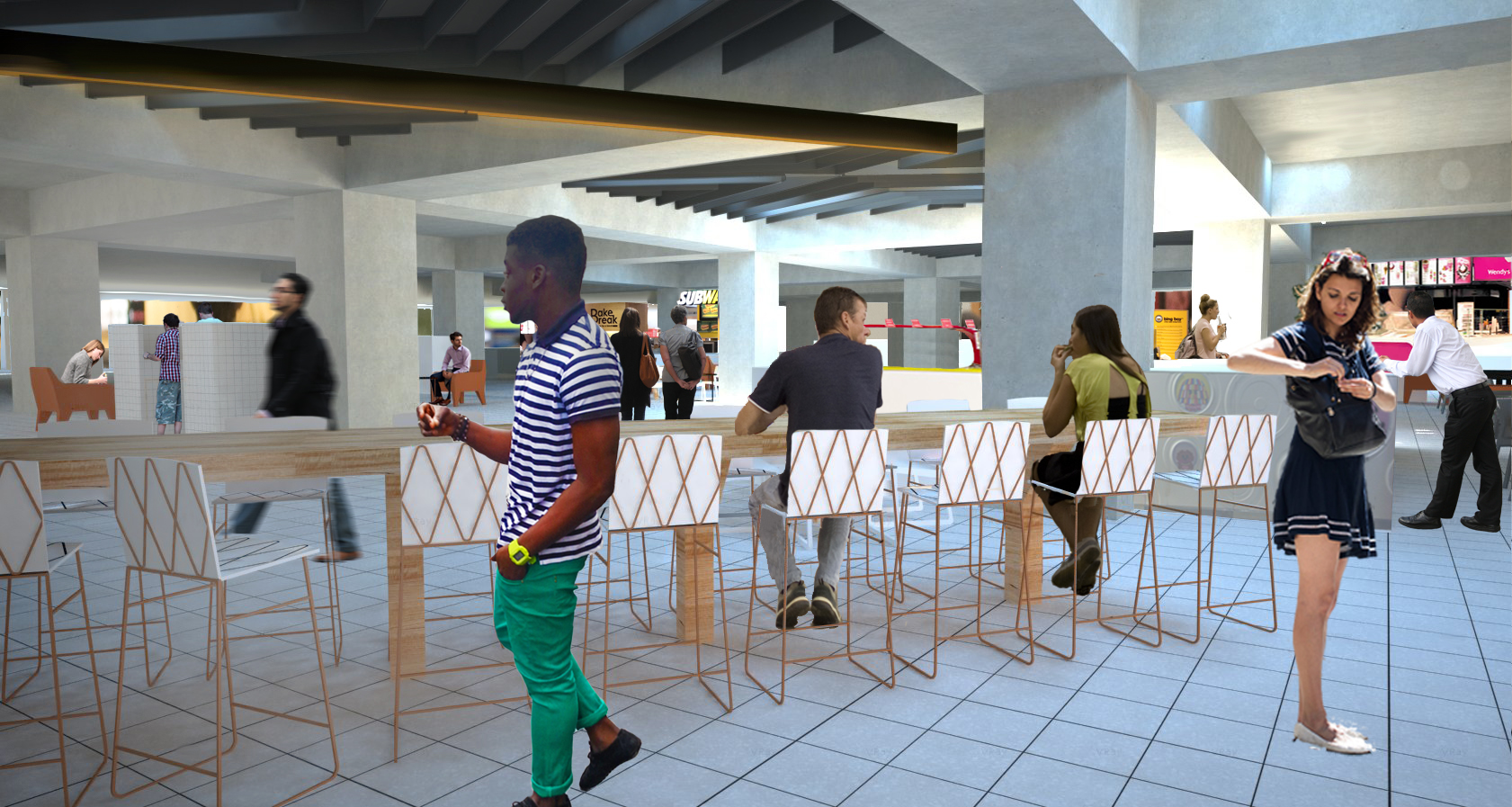
Located in MYER Centre Adelaide, the existing 1990’s foodcourt has been designed with a new look giving the foodcourt a raw yet fresh feel, including custom neon starbursts, custom bench seating, new furniture and ceilings. The newly named ‘FOOD UNDERGROUND’ is a 2 staged renovation with works completed late 2014.
© genesin studio

















Located in the west end of Adelaide, the ‘White Rabbit’ nightclub plays on the ‘Alice in Wonderland’ notion of chasing the white rabbit; leading yourself into a mind altering environment, which, on entry you will quickly find out your eyes will be playing games on you! White Rabbit offers a progressive and whimsical material palette and experience starting from the entry all the way to the toilets. Either it is drinking champagne in the ‘Tea Garden Lounge’ or the ‘VIP apartment suite’, the venue was all based on the foundation of good times and good house music.
© genesin studio






Following her great wholesale fashion success in Europe and the United States, this project was to create a fashion flagship store on Melbourne’s Chapel Street that reflects both the label ‘White Suede’ and owner/designer Jacqui Demkiw with her elegant-eclectic approach to fabrics, cuts and layering. A feminine palette was put together using a light space of white paint, recycled Australian hardwood timber to the flooring & corridor ceiling; and a darker palette for the ‘boudoir’ located to the rear of the store displaying her lingerie range, using dark carpets, dark materials, and mood lighting. Local artist ‘Smalltown’ was commissioned to fabricate the macramé hanging pieces throughout to accent White Suede’s playful vintage fabrics patterns & seasonal colour.
© genesin studio

CIBO Espresso’s ‘new look’ flagship store on Hindley Street, Adelaide. What was a boring old bank’s side staff entrance and thoroughfare has now been turned into a hustling slice of little Italy activating pedestrian life in a European way.
© genesin studio










The project brief was to rebrand the Adelaide fashion institute and reposition them in the market with a head turning new store. We wanted to make a space that was ‘design neutral’ allowing the constantly changing fashion apparel to read well in the space while giving the shoppers an experience. The faceted, geometric form was designed to grow, collapse, fold and twist its way from the front window to the back of the store, and undulate into a central change room and denim display. We wanted to make a saturated shopping experience for the LAX customers all while trying to keep an understated design to the store.
The client didn’t want the store to look expensive or pretentious as it stocks street clothing as well as living accessories. The ply-on-ply palette made a perfect canvas for ever-changing apparel and merchandise; either it be bags, heels, kicks or mannequins. Denim being the most stocked item needed its own glory all while being near staff so sizing and change room fitting became easy, and customer staff connection is generated.
© genesin studio










This house was a new build for a young family with two kids. The brief was to create a long-term family home for clients who loves to entertain their big extended family, all while enjoying their admiration for 1950’s architecture and furniture. The space was driven both from day and night use, adult entertaining areas as well as play rooms for the kids. The palette was to be simple, warm, timeless and mid-century inspired but with modernist appeal. We were able to use stone walls and glazed walls to help carry through the 1950’s ideal of architecture. Honed tiled floors, honed marble benchtops and plush wool carpet were the main finishes. Simple detailing and soft lighting were used to create a hierarchy from principle bedrooms, powder rooms and bathrooms.
© genesin studio





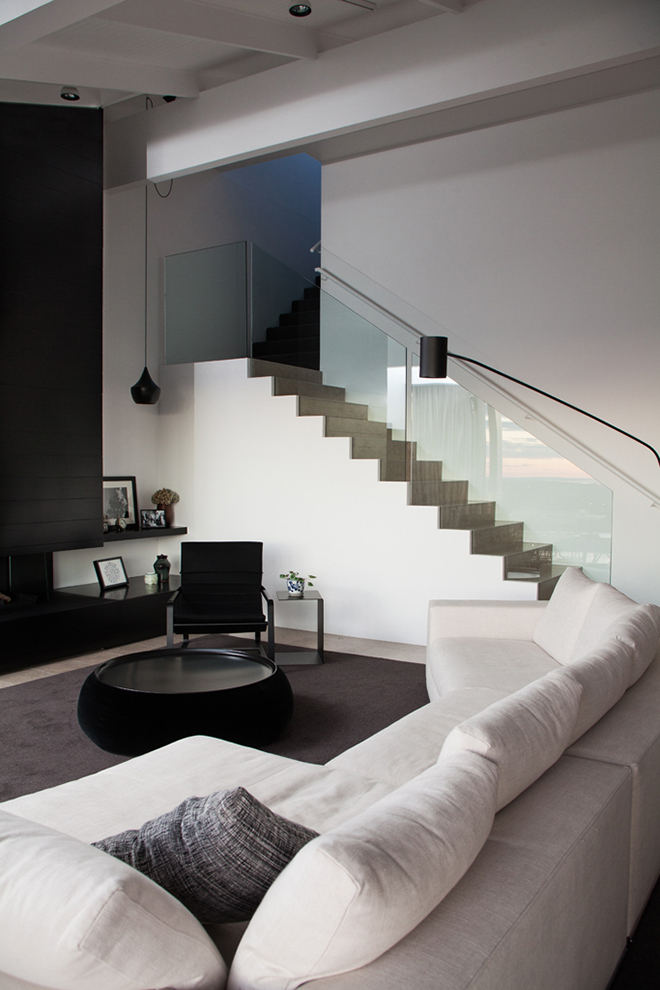





The project brief was to create a timeless home that could last the test of time for at least twenty years. The challenge for us was to renovate the existing red brick, 70’s built house with a very heavy palette and arches at every opening. To create the client’s request for a timeless home, we proposed a monochromatic palette; playing with black and white in the main living area and a white pool side palette for the ground floor.
© genesin studio








The fundamentals of ‘the village baker’ store design was to embrace a European style bakery that has smaller distance between tables and benches to feel cosy at the same time. The front was divided with vertical columns that were clad with fluted timber to break up the mall from the store, but still allowing patron to sit and watch mall traffic
© genesin studio













The brief was to create a lighter feel for The Bath Hotel giving patrons and locals new interest in the hotel while lifting the dining and bar experience without being too pretentious. The new layout defined the lounge, bar and dining areas while still allowing open site across the venue. The material palette maintained some raw finishes while introducing soft greys, whites and deep blues. All areas were tied together with a playful range of ceramics and found objects.
© genesin studio










The brief for existing 12 story 1800’s building called ‘Terrace Towers’ was to renovate the existing public spaces and ground floor foyer that had poorly been renovated (Circa 1980) and to give the building a new fresh timeless look including lift upgrades to become disabled compliant. The building houses the state ministers and has thousands of people go through the foyer a day. The foyer design was about creating a sophisticated minimal space that had a residential undertone giving the foyer a sense of calm and direction that you immediately feel on entry.
© genesin studio














The brief was to create a bar and restaurant that houses local wines and produce; and to be the new local for the growing residential living at Glenelg marina.
The timeless palette is mid-century inspired and offers patterned facades, walls and custom furniture. Designing a seasonal location was difficult as it needs to cater for the harsh summer sun and heat as well as the strong gusty cold winds. We designed a patterned facade to offer dappled light into the venue while still offering views to dining patrons. At night the patterned facade glows from within the restaurant and acts as a beacon at night luring pedestrian business. The entry area offers short orders on casual banquettes for coffee and breakfast where patrons can read newspaper and have a lazy start to the day. There is also a lounge area for private functions and a dining area with a wine mixing room. Both terrace areas add onto the interior with a casual seating off the bar and lounge, and a dining terrace for dining patrons. All the custom furniture and lighting offers a unique space that is harmonious but subtly transforms from casual to formal dining with hero tables for large groups.
© genesin studio










‘Nordburger’ is the latest project by Genesin Studio in collaboration with Peter Jay Deering, creating Adelaide’s newest food hub located on The Parade, Norwood. The approach was to create a store that had holistic branding throughout and not just an interiors with a logo. The driving design concept behind Nordburger was about creating a comfortable, affordable burger and hotdog store that didn’t look like a diner. This is one of those ideas that needs to be just right to make a warm and understated space become effortless.
© genesin studio